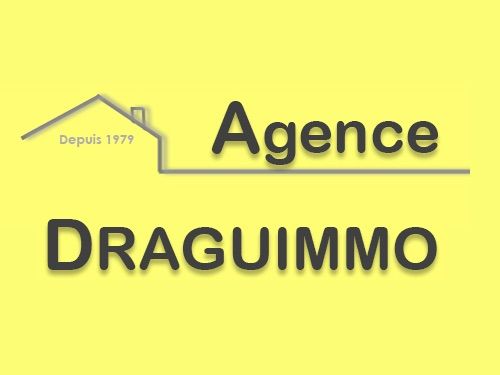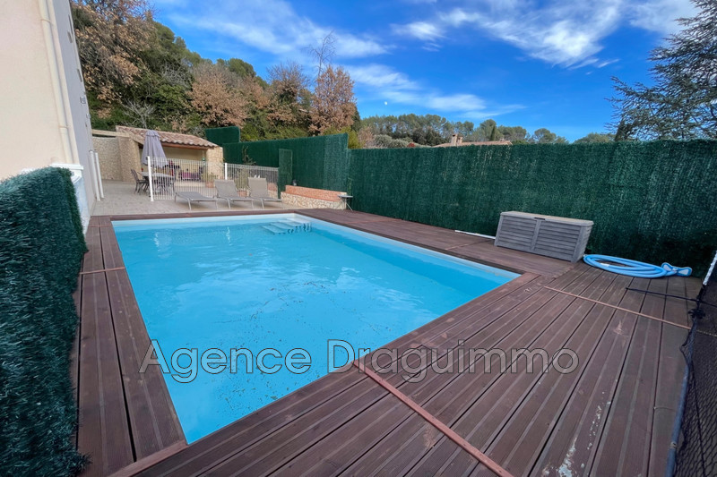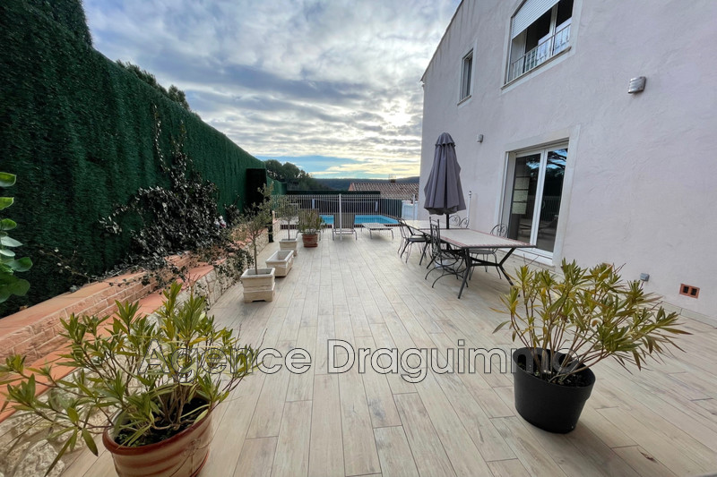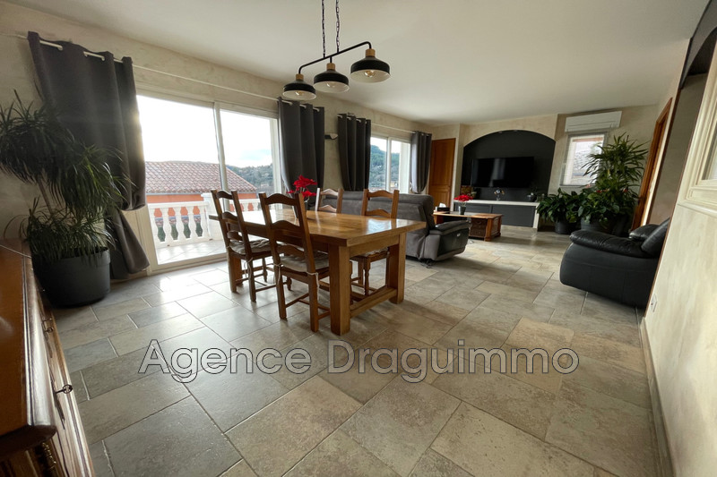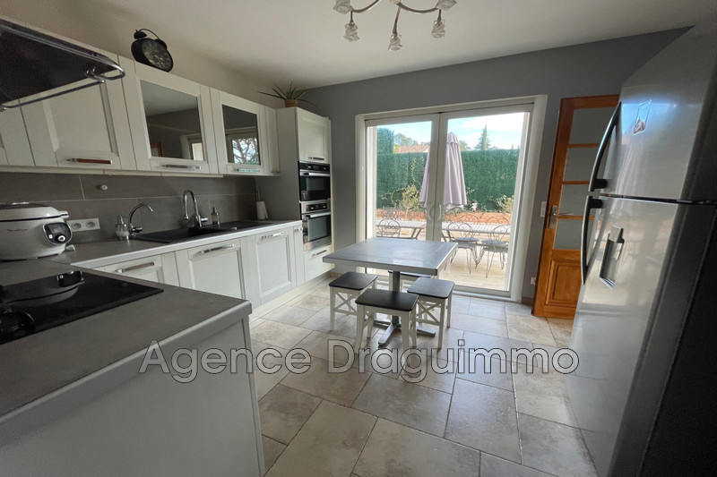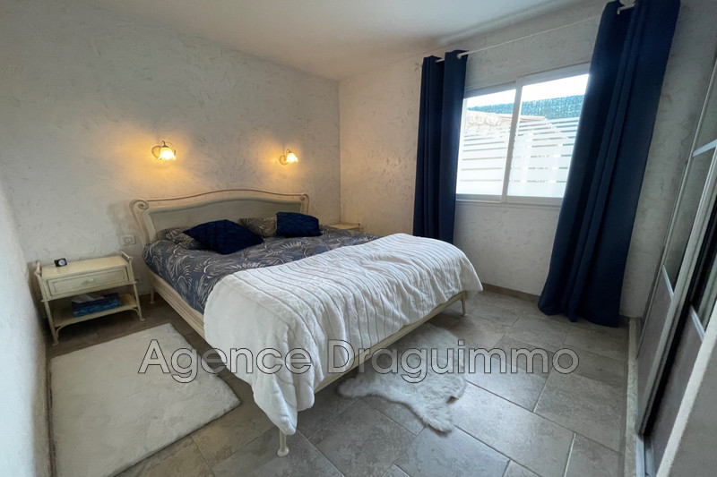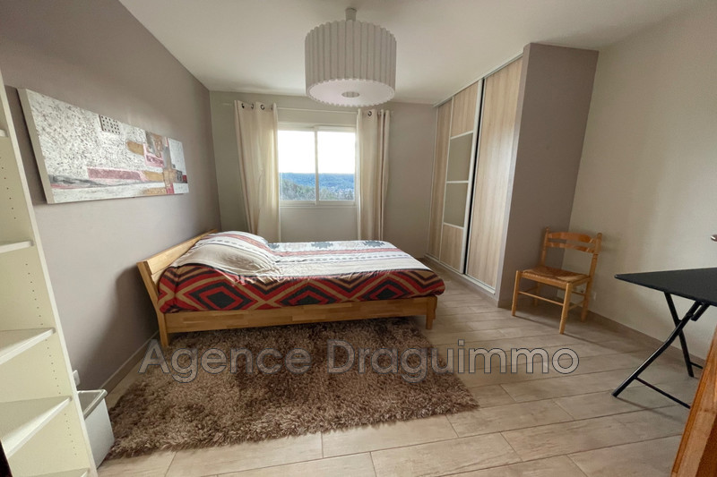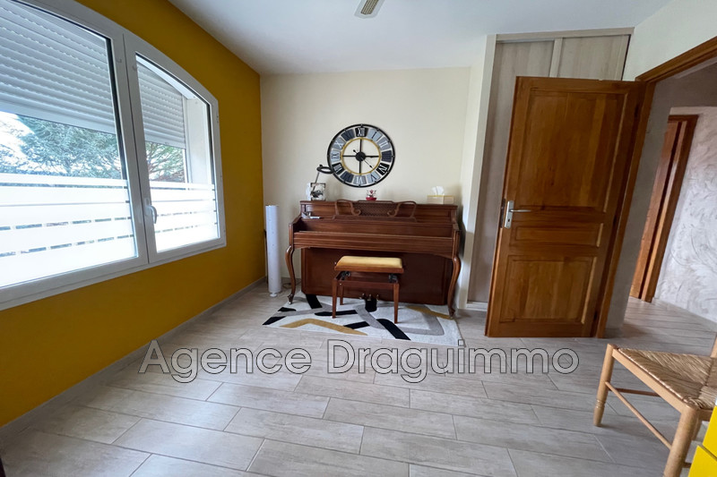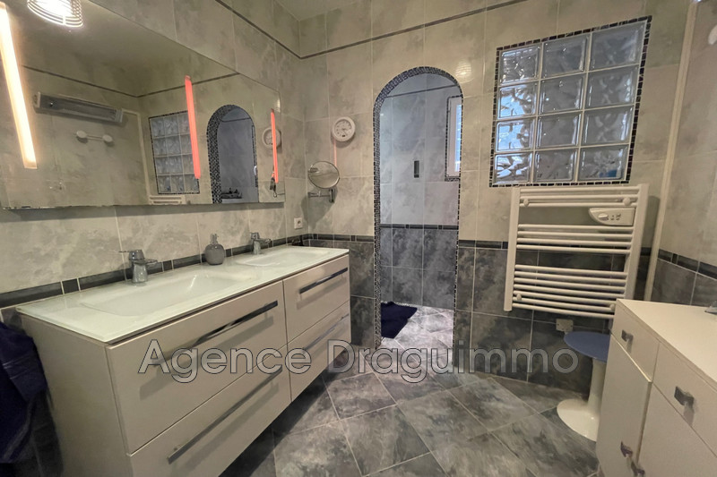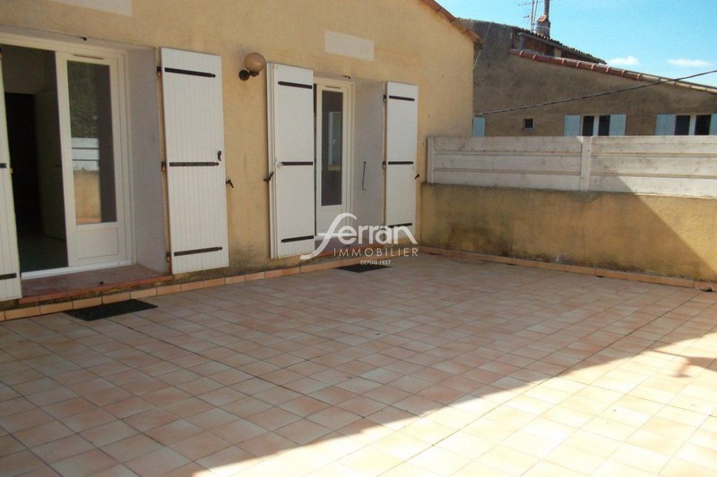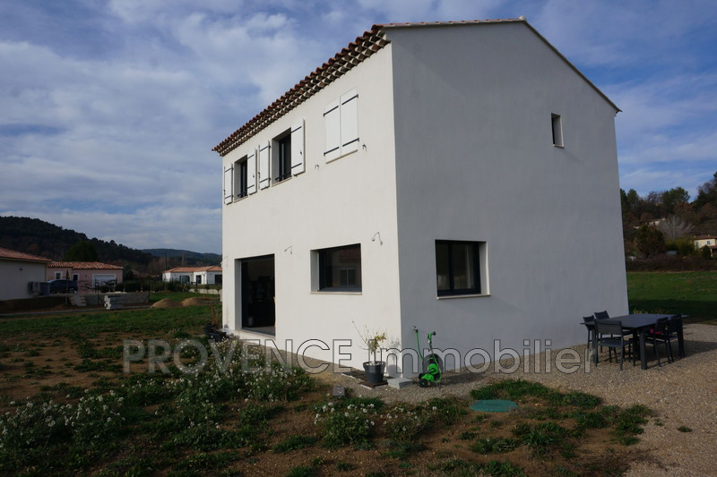SALERNES Downtown, house 139 m2
SALERNES - Close to all amenities - Recent VILLA on 466 m² of land on two levels:
- Garden level: entrance hall with cupboards - LIVING ROOM 31 m² opening onto terrace with BEAUTIFUL OPEN VIEW - Separate fitted kitchen - Bedroom with private shower room/WC - Separate WC - Laundry room and storeroom.
- Floor: 3 Bedrooms - Shower room and separate toilet.
Numerous services (sliding bay window, underfloor heating, etc.) - 6 x 3 m SWIMMING POOL - 65 m² garage and 10 m² cellar in the basement - IMPECCABLE CONDITION
Features
- Surface of the living : 31 m²
- Surface of the land : 466 m²
- Year of construction : 2012
- Exposition : SOUTH
- View : open
- Hot water : electric
- Inner condition : excellent
- External condition : GOOD
- 4 bedroom
- 2 terraces
- 2 showers
- 2 WC
- 2 garage
- 2 parkings
- 1 cellar
Features
- POOL
- Volets roulants automatique
- AIR CONDITIONING
- Bedroom on ground floor
- double glazing
- Laundry room
- CALM
Practical information
Energy class
B
-
Climate class
A
Learn more
Legal information
- 425 000 €
Fees paid by the owner, no current procedure, information on the risks to which this property is exposed is available on georisques.gouv.fr, click here to consulted our price list

