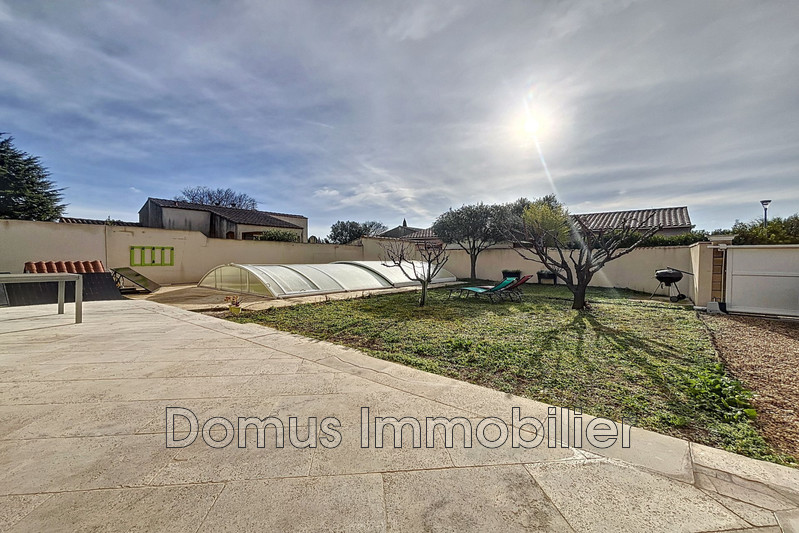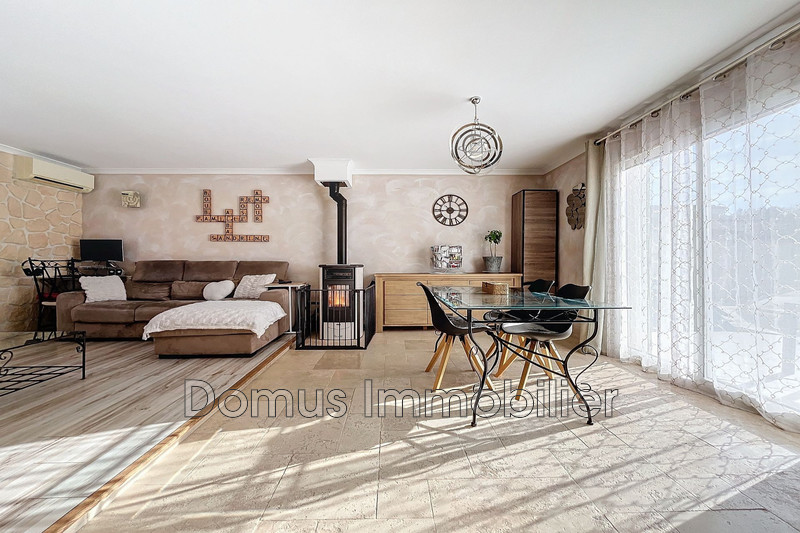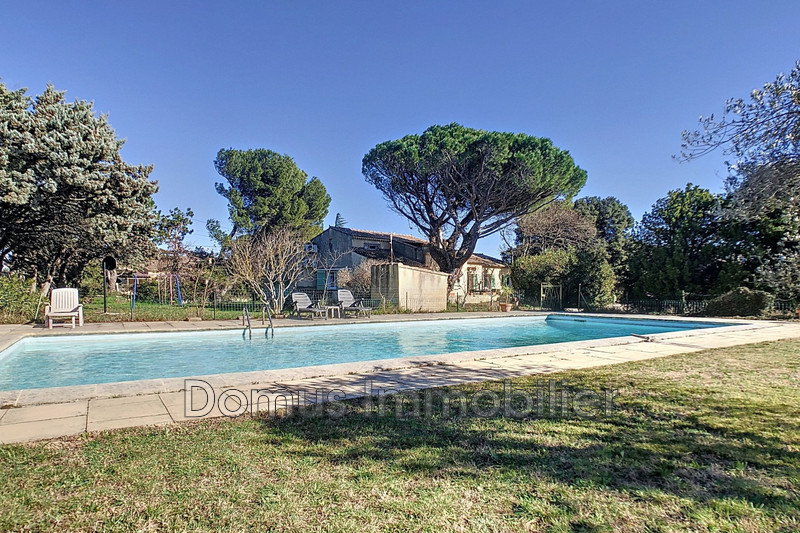SORGUES Impasse résidentielle, house 101 m2
Located in a quiet residential area, at the end of a cul-de-sac, this detached villa is built on a plot of 520m2 and offers more than 100m2 of living space. It ticks all the boxes for a comfortable family life: a large bright living room with open kitchen, 4 bedrooms with cupboards, heating by pellet stove and reversible air conditioning in all rooms, a bathroom with shower and bathtub, a toilet on each level and a pleasant enclosed garden offering an indoor swimming pool, a large terrace, a pétanque court and a garden shed. Garage and borehole. All amenities are nearby.
Features
- Surface of the living : 46 m²
- Surface of the land : 518 m²
- Year of construction : 1998
- Exposition : SOUTH
- Hot water : electric
- Inner condition : GOOD
- External condition : GOOD
- Couverture : tiling
- 4 bedroom
- 1 terrace
- 1 bathroom
- 2 WC
- 1 garage
Features
- Store-banne électrique
- Terrasse carrelée
- AIR CONDITIONING
- POOL
- CALM
- GARAGE
- pellet stove
- Gouttières
- 2 bedrooms Bungalow
- UPVC double glazed
Practical information
Energy class
C
-
Climate class
A
Learn more
Legal information
- 329 000 €
Fees paid by the owner, no current procedure, information on the risks to which this property is exposed is available on georisques.gouv.fr, click here to consulted our price list
















