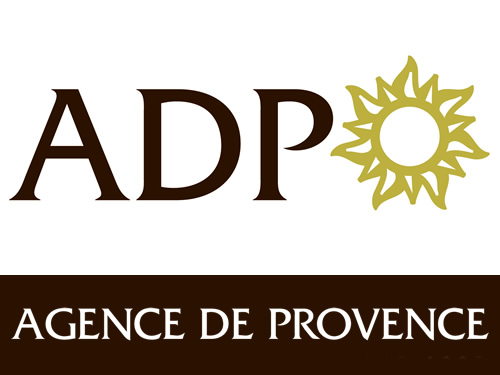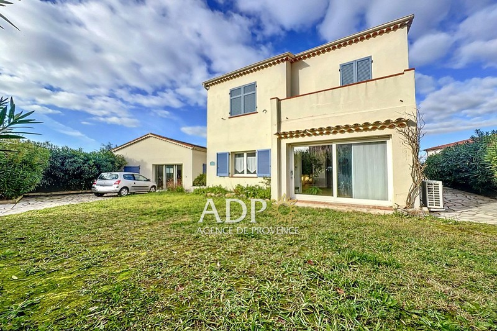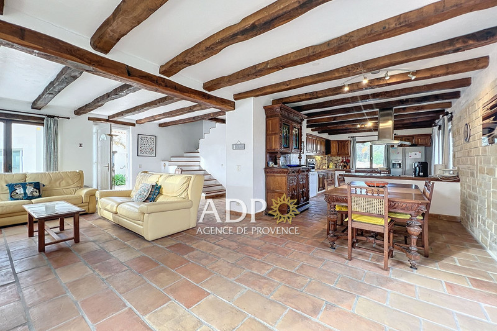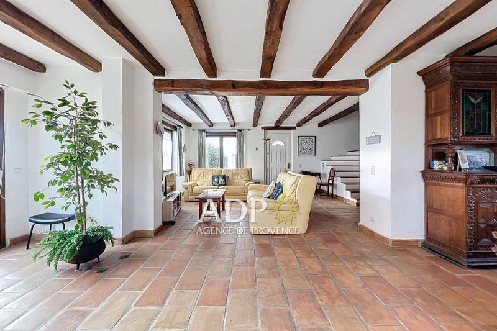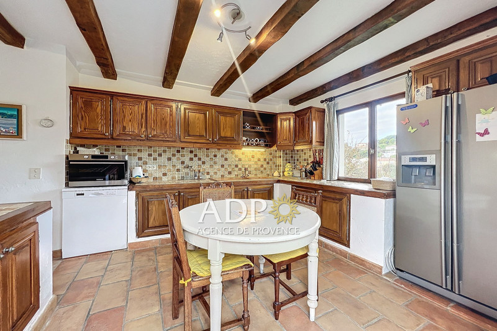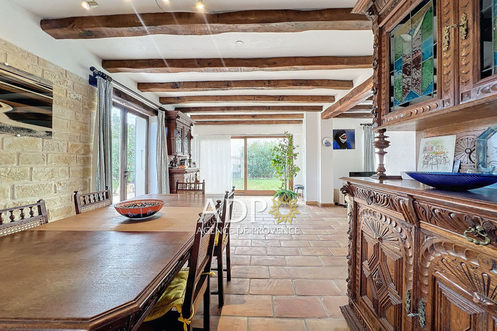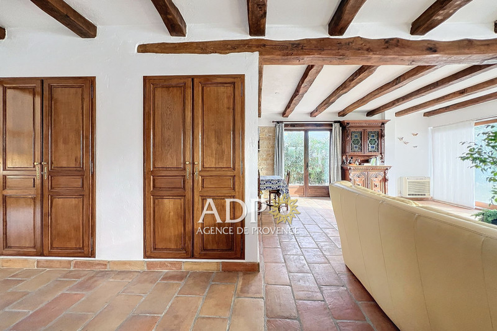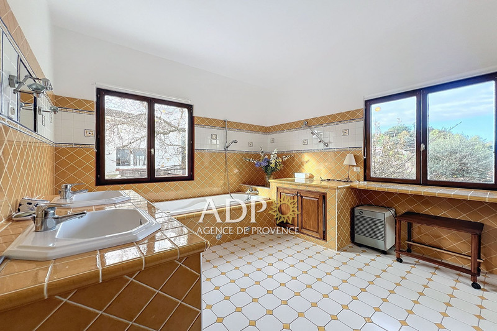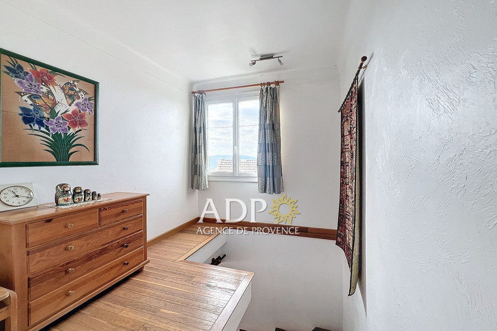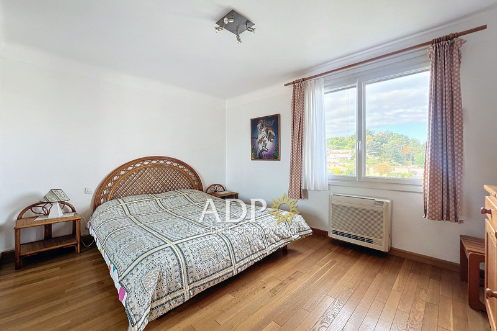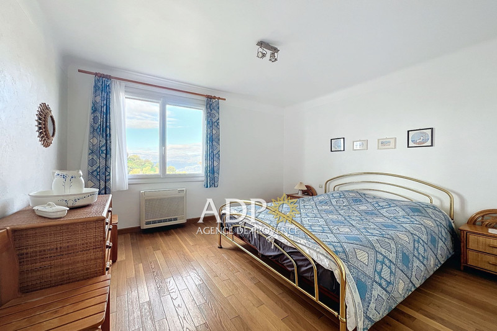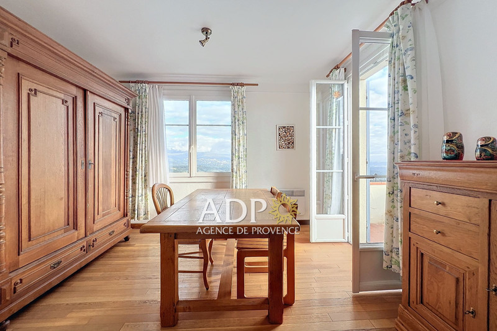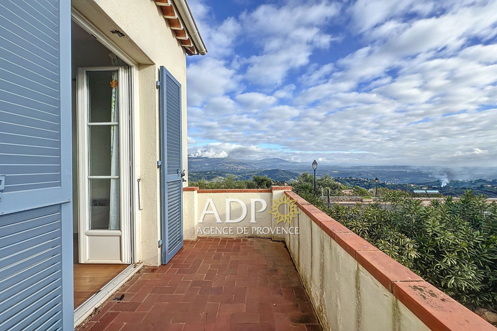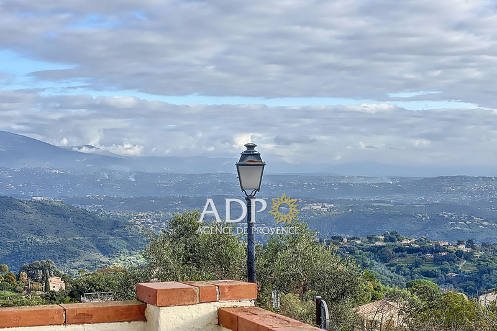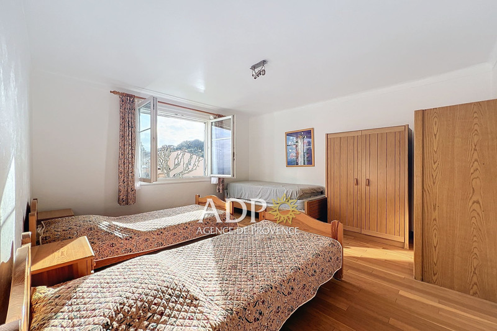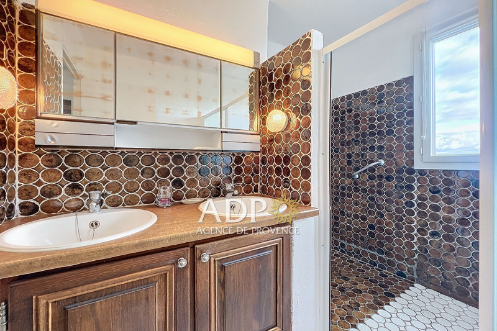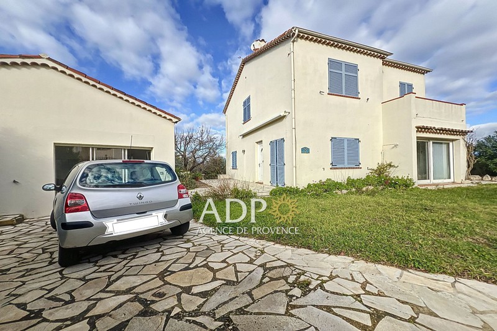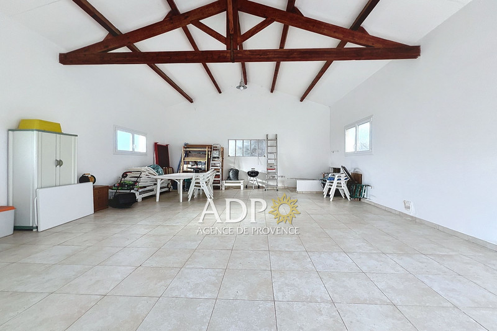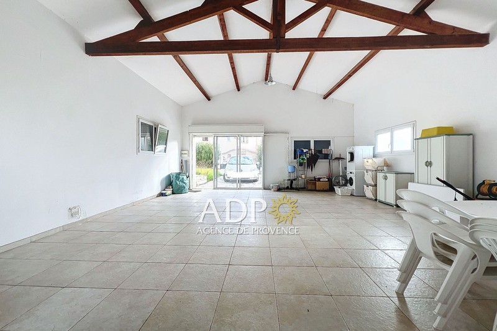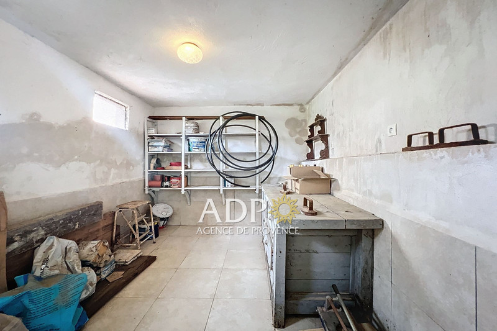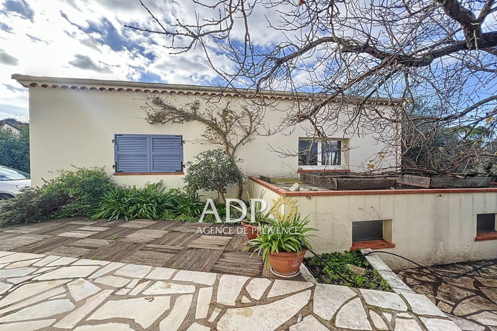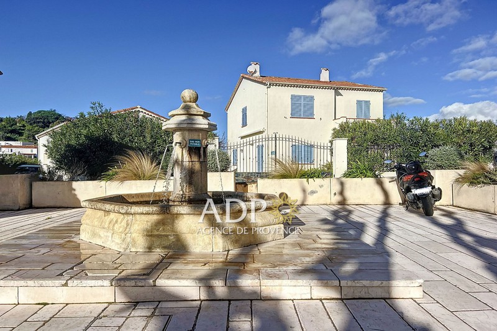TANNERON VILLAGE, house 141,24 m2
The Provence agency offers you for sale in co-exclusive this charming detached house in Tanneron.
Ideally located in the heart of the village, all shops within walking distance, the house is composed as follows: on the ground floor, an entrance hall with large cupboards, opening onto a large living room of 45 m² and an open kitchen of 12 m², a large bathroom of 12.50 m², and a separate toilet, upstairs, you will have 4 large bedrooms of over 12 m² each with cupboards, one of which has a terrace with panoramic view, a shower room and a separate toilet.
This house is very sunny and benefits from an east/south/west exposure and is equipped with reversible air conditioning in the living room and in one of the bedrooms upstairs.
This property is completed by a very large garage/workshop of 50 m² and a cellar of 10 m², a terrace with awning and a pretty little garden.
Living in Tanneron is an art of living, for lovers of calm and bucolic walks in the famous mimosa forest.
Contact Mickael 0768284701 or mickael@agencedeprovence.com
Features
- Surface of the living : 45 m²
- Surface of the land : 505 m²
- Year of construction : 1960
- Exposition : South West
- View : campaign
- Hot water : electric
- Inner condition : a refresh
- External condition : GOOD
- Couverture : tiling
- 4 bedroom
- 1 terrace
- 1 bathroom
- 1 shower
- 2 WC
- 1 garage
- 2 parkings
- 1 cellar
Features
- AIR CONDITIONING
- double glazing
- Laundry room
- Automatic gate
- CALM
Practical information
Energy class
D
-
Climate class
B
Learn more
Legal information
- 635 000 €
Fees paid by the owner, no current procedure, information on the risks to which this property is exposed is available on georisques.gouv.fr, click here to consulted our price list

