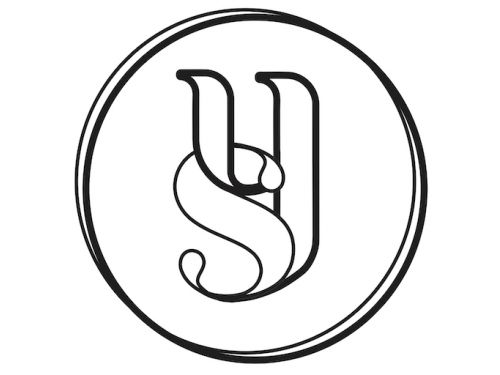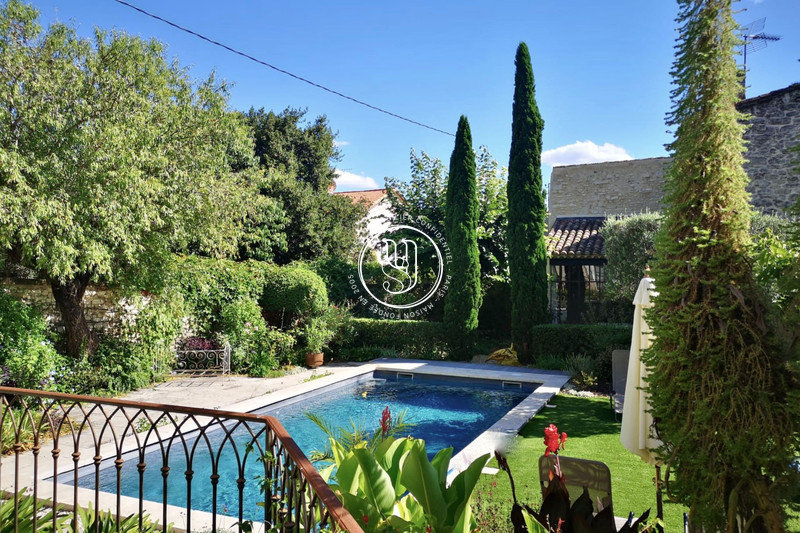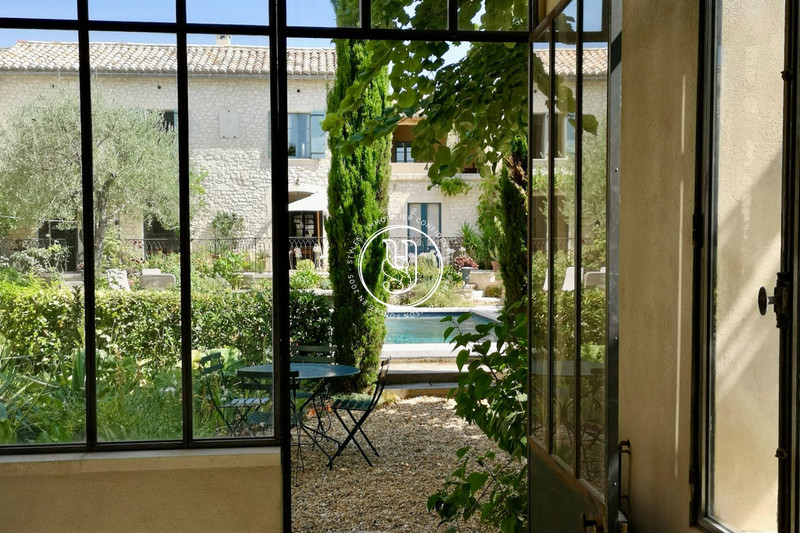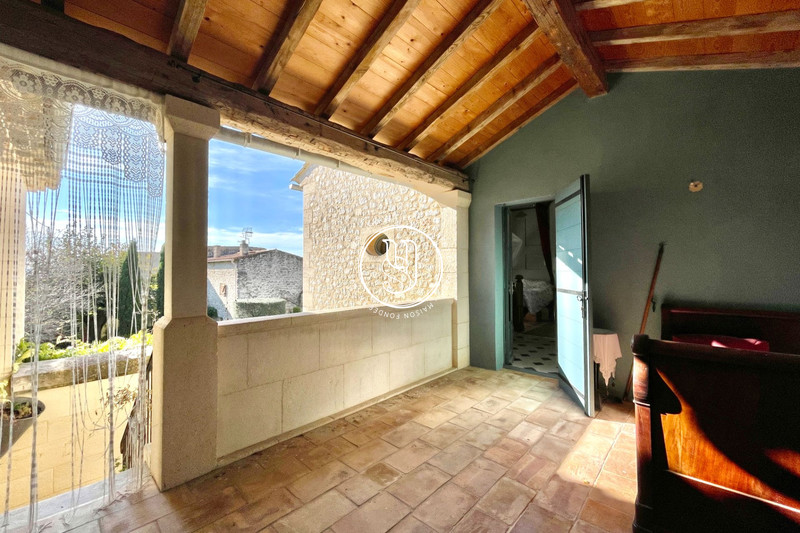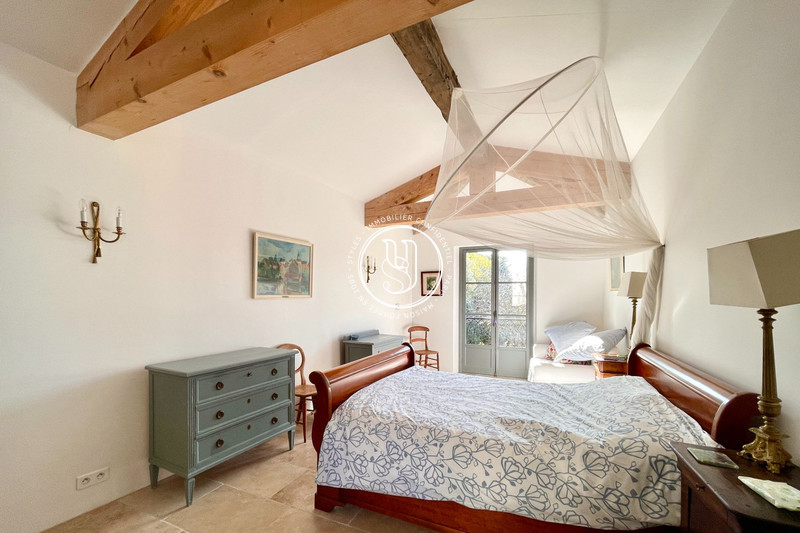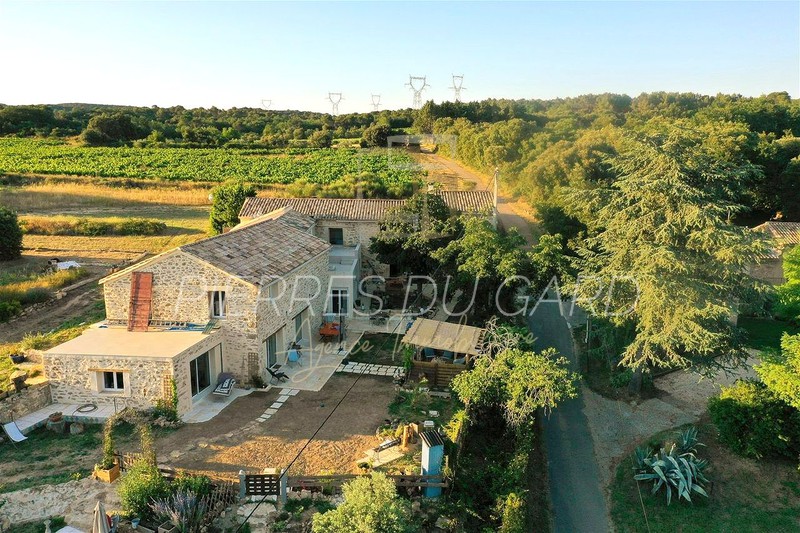UZÈS, house 170 m2
A true beauty in Uzès.
Behind a discreet doorway, the magic begins immediately as you step into an internal courtyard. Your eyes are led immediately towards the lush greenery of the garden and pool ahead - a serene oasis in the centre of Uzès.
From the courtyard you step into the kitchen - bright, modern and spacious in design but with wooden beams and a provencal style ceiling giving a traditional feel. A door takes you into the living room with three double doors leading onto the terrace bathing the living room in sunlight. There is a beautiful stone fireplace hiding a wood burning stove. There is a laundry room also on this level. Upstairs are two bedrooms looking onto the garden, sharing a bathroom, followed by a spacious master suite with its own bathroom. From here you can step out onto a covered terrace overlooking the courtyard and garden. Opposite is a large independent bedroom with shower room, again with lovely views to the garden.
Outside a large terrace runs along the front of the property ideal for outside dining. The garden has been meticulously planted featuring an array of Mediterranean plants and flowers. The pool, 8x4, casts a cooling sense of calm and freshness to this beautiful garden. Just beyond is a shaded area leading to a glass outhouse with underfloor heating ideal as an artist's studio.
There is also a garage and small cellar.
A gem of a property in the beating heart of old Uzès.
S T Y L E S as sole agent.
Features
- Surface of the land : 600 m²
- Exposition : SOUTH
- View : garden
- Hot water : GAS
- Inner condition : GOOD
- External condition : GOOD
- 4 bedroom
- 2 terraces
- 3 bathrooms
- 1 garage
- 1 cellar
Features
- POOL
- fireplace
- double glazing
- DRILLING
- Laundry room
Practical information
Energy class
C
-
Climate class
C
Learn more
Legal information
- 1 395 000 €
Fees paid by the owner, no current procedure, information on the risks to which this property is exposed is available on georisques.gouv.fr, click here to consulted our price list

