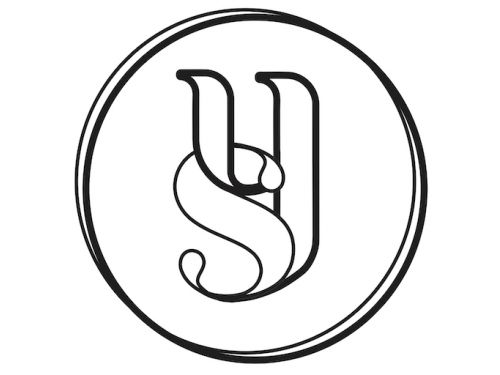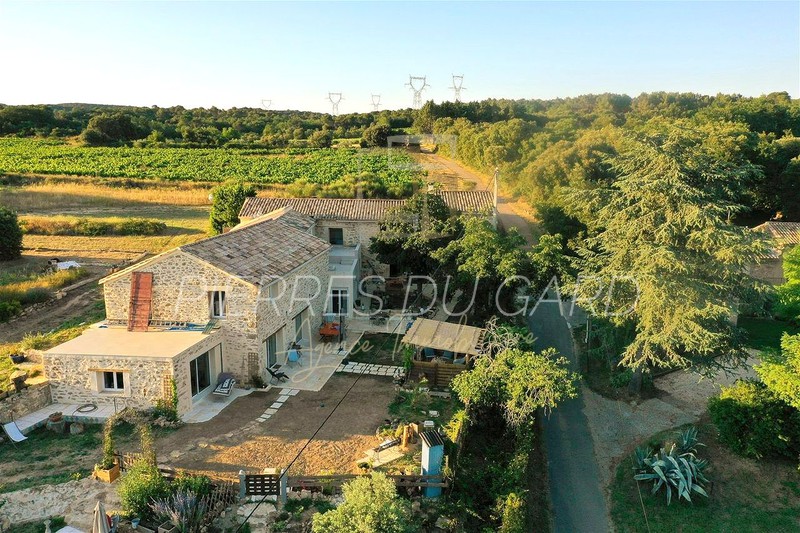UZÈS, house 365 m2
Come and discover this unique property located in the heart of one of the most sought-after villages in the area offered to you by Styles. On entering the large gates we enter a medieval and romantic property, calm and secluded, and ready to cast its charm upon you. Set in the shape of an 'L' the property envelops a serene courtyard with pool. One wing offers the main living accomodation with a vast living room, partially carved into the rock which forms the village. There is also a second more intimate reception room with tv and fireplace and a generously sized kitchen with dining area opening onto the beautiful courtyard. Stairs lead to the master suite complete with balcony overlooking the pool, a bathroom, dressing room and office. Upstairs is a further bedroom and reception room.
The second wing which can be completely independent, offers two suites each with their own bathroom and stairs lead to a further two bedrooms with bathrooms offering stunning views over the village and surrounding countryside. There is also a wonderful covered terrace offering similar views. Above the entrance courtyard is a magical suspended garden offering shade and greenery.
Below is a huge garage and cellar space.
The property is ideal as a family home or as a guest house activity.
Features
- Surface of the land : 511 m²
- Exposition : South East
- View : open
- Inner condition : GOOD
- External condition : GOOD
- 6 bedroom
- 4 terraces
- 5 bathrooms
- 1 garage
- 2 cellars
Features
- POOL
- fireplace
Practical information
Energy class
D
-
Climate class
C
Learn more
Legal information
- 1 495 000 €
Fees paid by the owner, no current procedure, information on the risks to which this property is exposed is available on georisques.gouv.fr, click here to consulted our price list






































