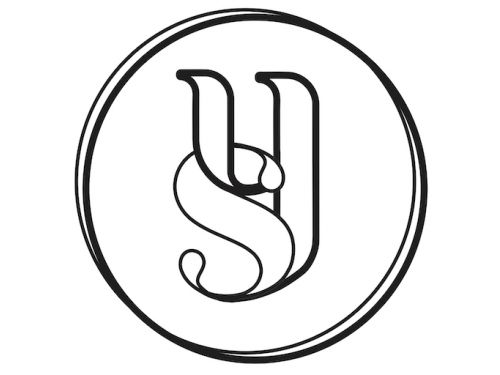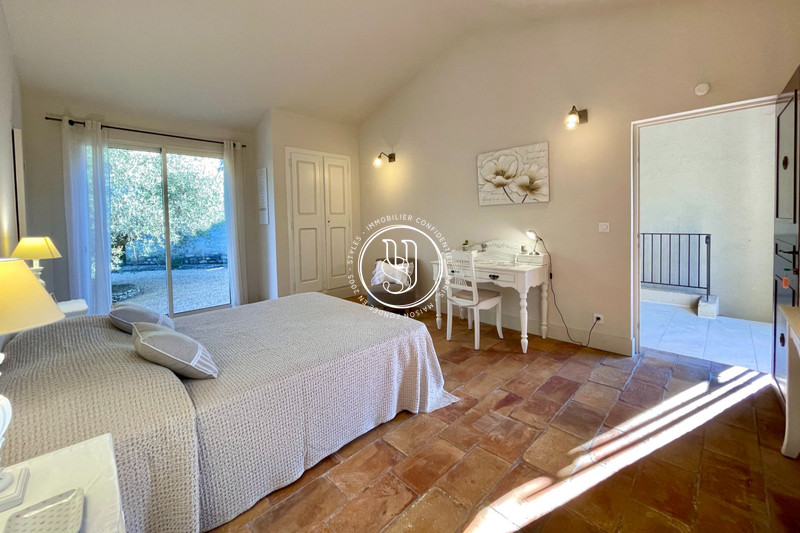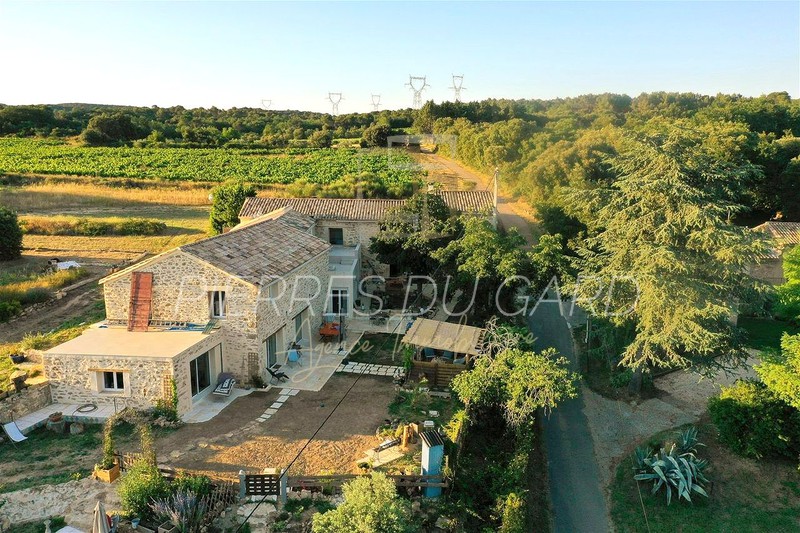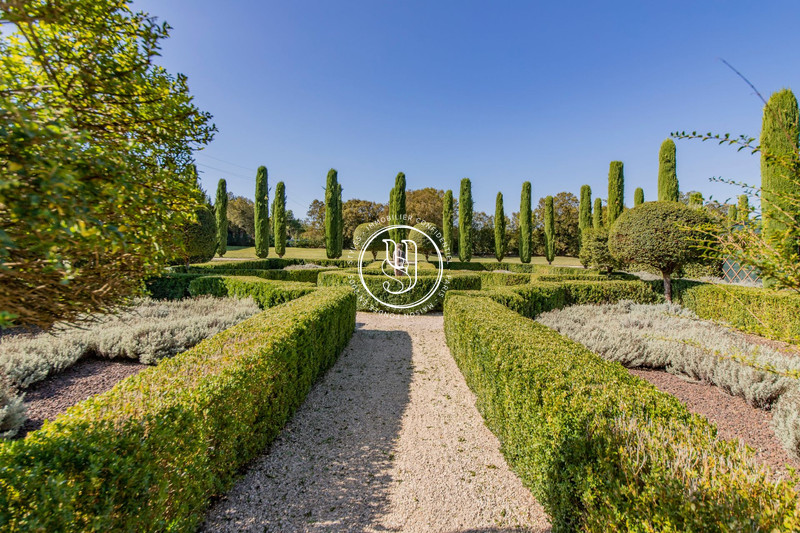UZÈS, house 243 m2
In one of the most sought-after villages near Uzès, this property will charm you from the moment you arrive. A massive gate opens onto an elegant driveway leading to the car parks, in the shade of the olive trees and the stone facade of the building.
The layout is ideal: a vast living room (with its beautiful fireplace) opens onto the garden and its Mediterranean trees, then a dining room opening directly onto a covered terrace and the fitted kitchen with its storeroom/laundry room follow on from each other without cutting the volumes.
Opposite, a vast garden-level suite, also open to the outside, with its study and very attractive dressing room, bathroom and wc. The ground floor also features guest wc, dressing rooms and storage space, as well as a covered outdoor room leading to an independent suite - bedroom with dressing room, shower room and wc - and access to a vast cellar with boiler room.
Upstairs are 2 bedrooms, a shower room and wc.
The exterior comprises a variety of areas: parking, terraces, a vast swimming pool with its summer kitchen and equipment room, a beautiful setting with a double hedge highlighting the building in the middle, protected by pine trees.
The atmosphere of an old farmhouse with character: clapboard floors, high ceilings, fireplace... with a contemporary layout, spacious rooms and large windows opening onto the garden; a highly successful combination that will undoubtedly charm you.
Features
- Surface of the land : 3500 m²
- 4 bedroom
- 2 garage
- 2 parkings
Features
- POOL
- AIR CONDITIONING
Practical information
Energy class
C
-
Climate class
C
Learn more
Legal information
- 1 680 000 €
Fees paid by the owner, no current procedure, information on the risks to which this property is exposed is available on georisques.gouv.fr, click here to consulted our price list






































