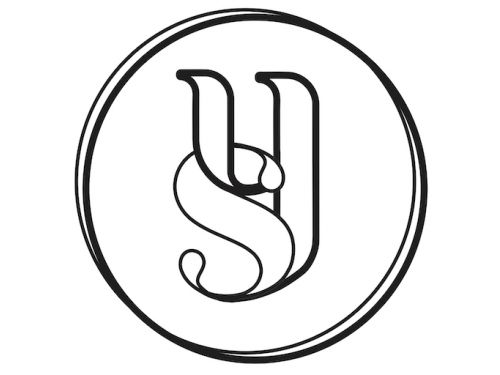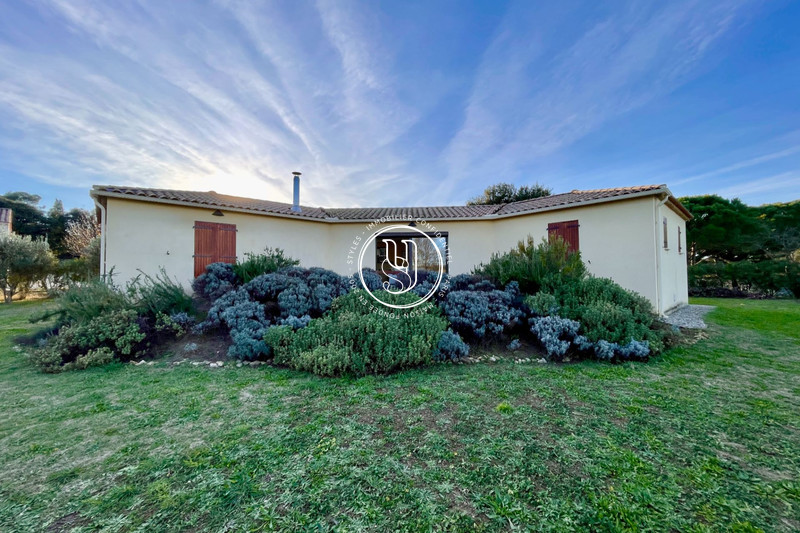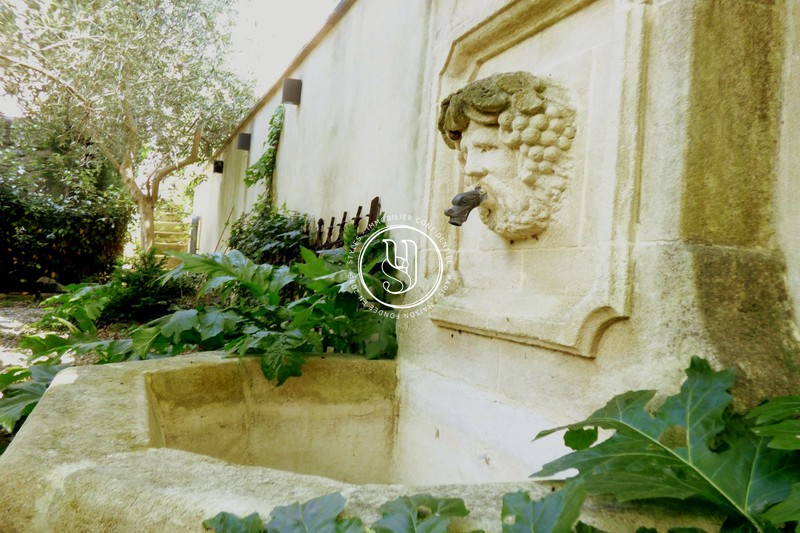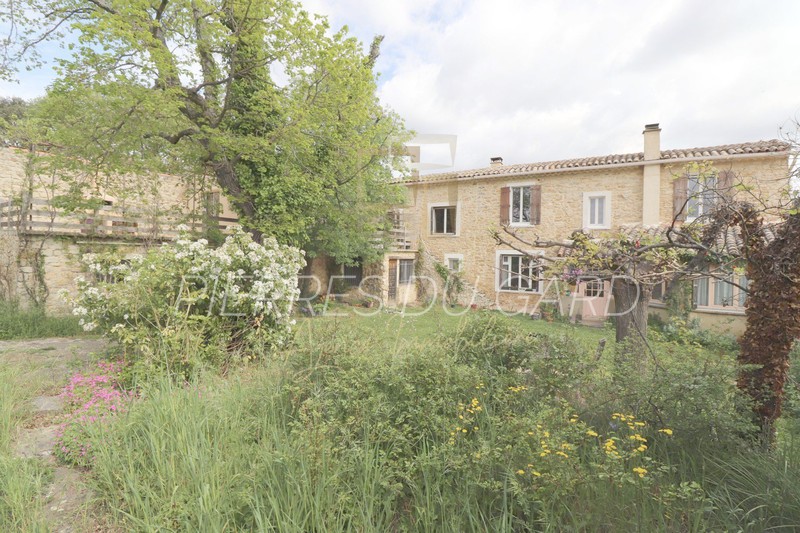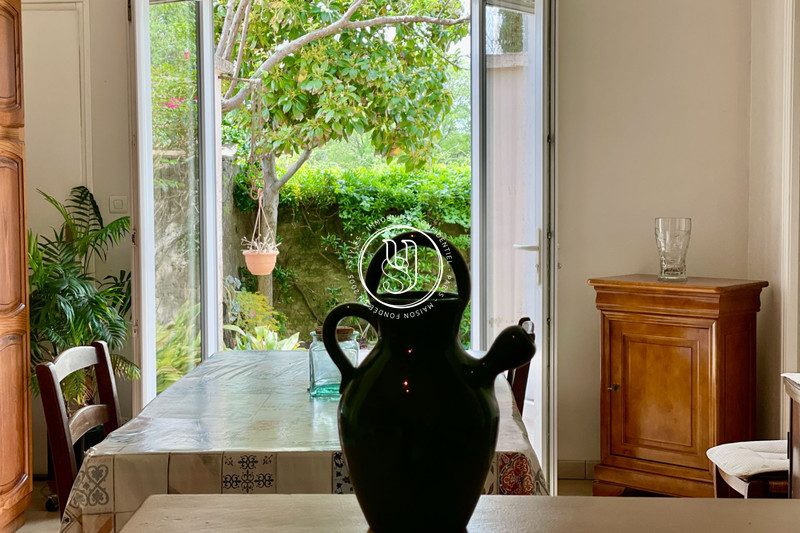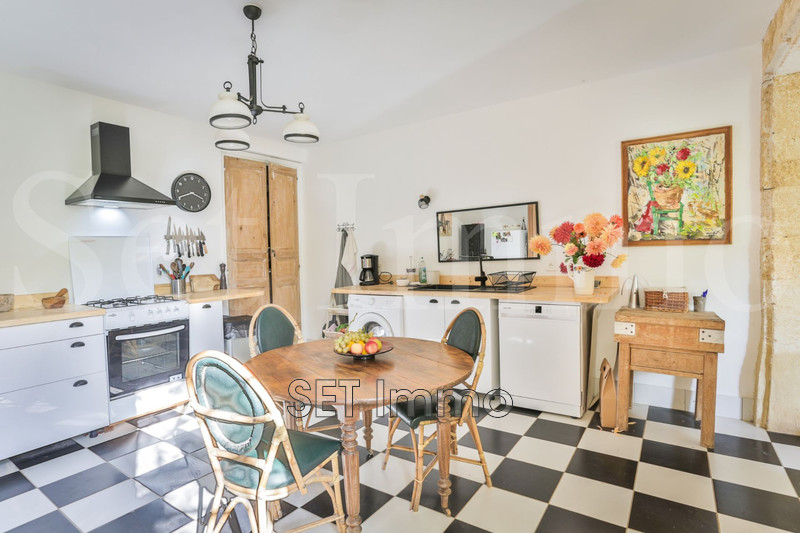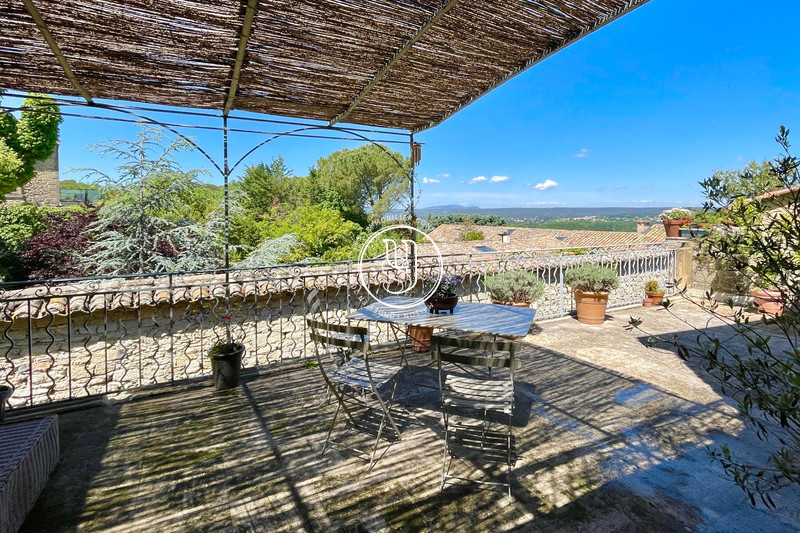UZÈS, contemporary house 141 m2
Situated on the heights of a village in Uzège that is highly sought-after for its exceptional natural setting and amenities, this recent single-storey architect-designed house with around 140 m² of living space, set in a former vineyard of more 3000 m² with panoramic views, has everything you could wish for.
It boasts a spacious living room opening directly onto the terrace extending onto the garden, a fully equipped semi-open-plan kitchen with adjoining utility room, four beautifully proportioned bedrooms on either side of the living room, and two bathrooms, one of which has a whirlpool bath.
The grounds include a large chlorine swimming pool (4mx10m) and pool house, mainly lavender, vines and olive trees, and a garage to complete the layout of this beautiful contemporary home, which also features a heat pump with floor heating and cooling.
Main or second home, the choice is yours!
Features
- Surface of the land : 3325 m²
- Year of construction : 2010
- View : panoramic
- Hot water : electric
- Inner condition : GOOD
- External condition : GOOD
- 4 bedroom
- 2 terraces
- 2 bathrooms
- 2 WC
- 1 garage
- 5 parkings
Features
- POOL
- double glazing
- Automatic Watering
- Laundry room
Practical information
Energy class
B
-
Climate class
A
Learn more
Legal information
- 639 000 €
Fees paid by the owner, no current procedure, information on the risks to which this property is exposed is available on georisques.gouv.fr, click here to consulted our price list

