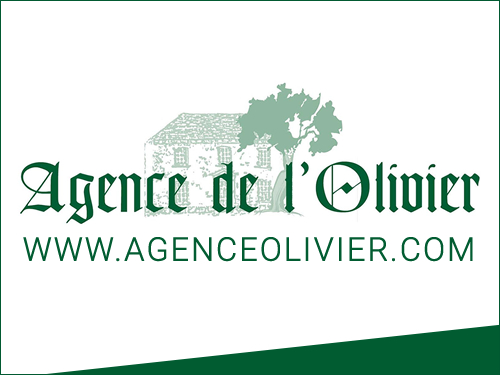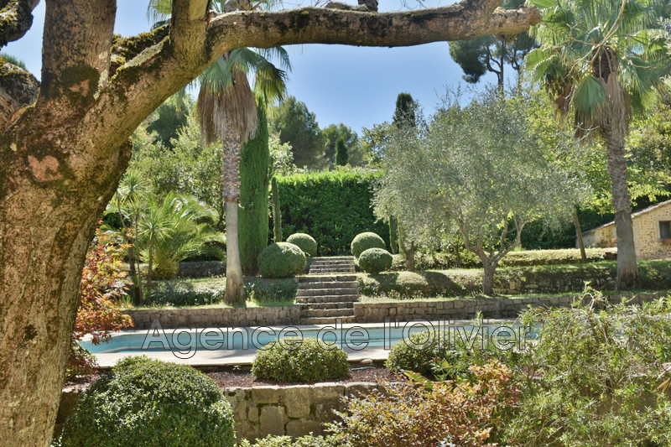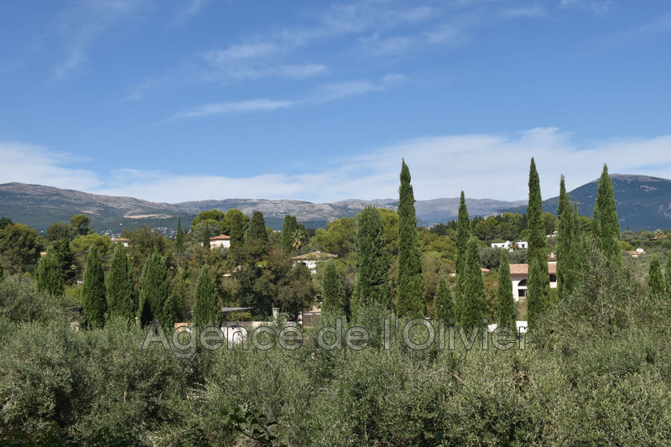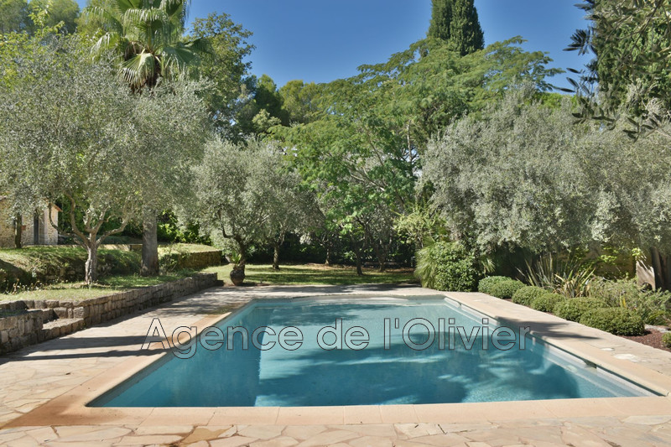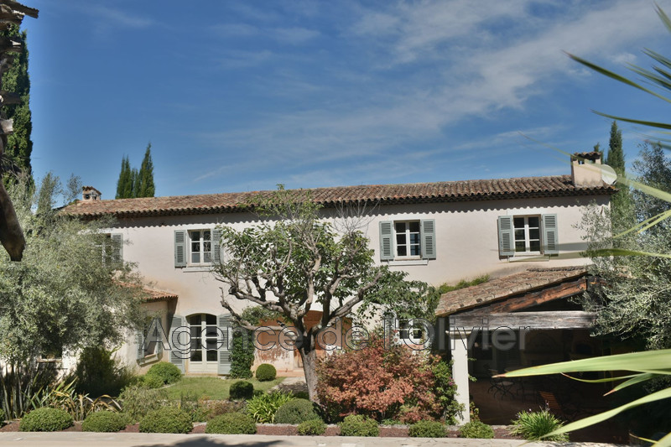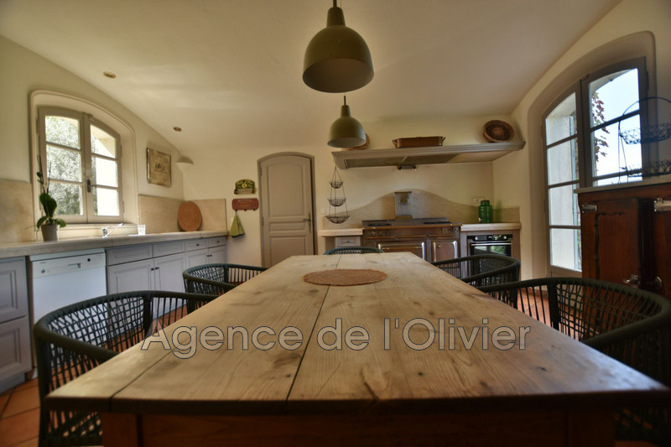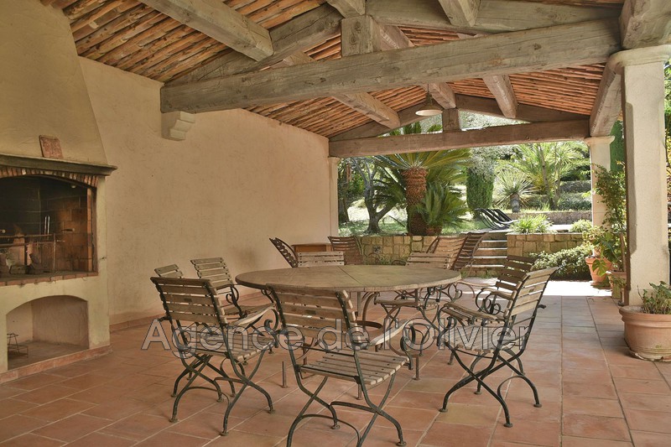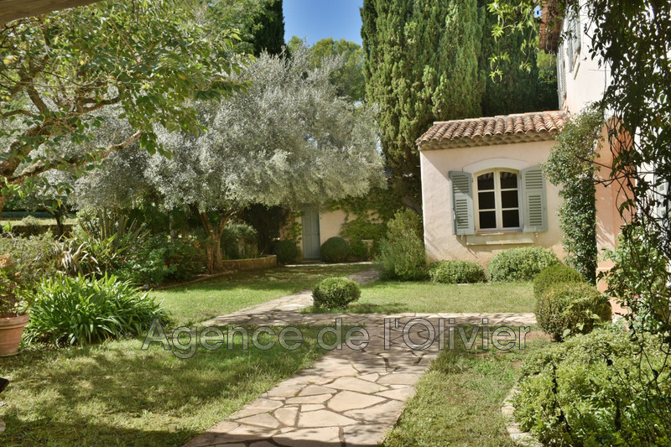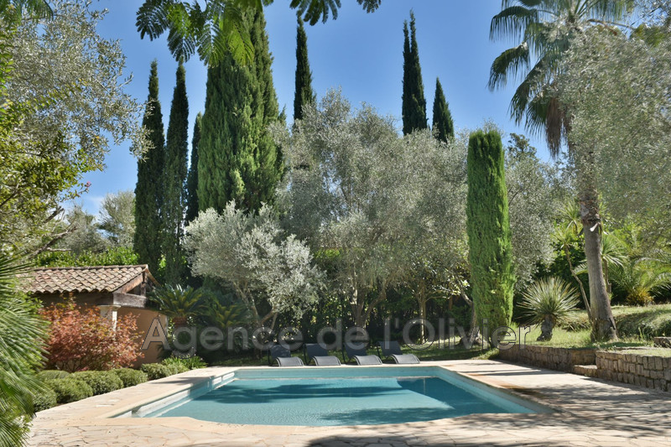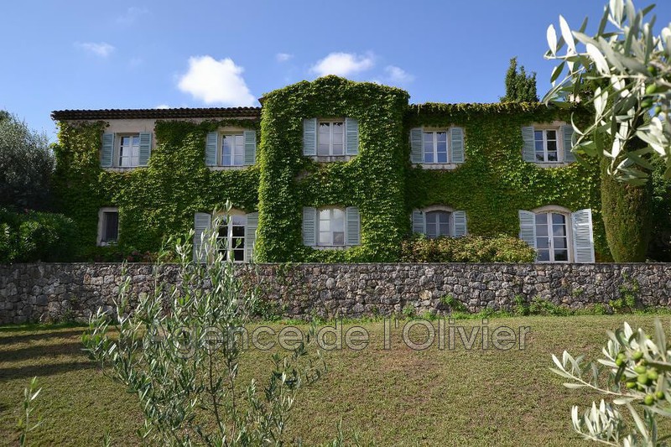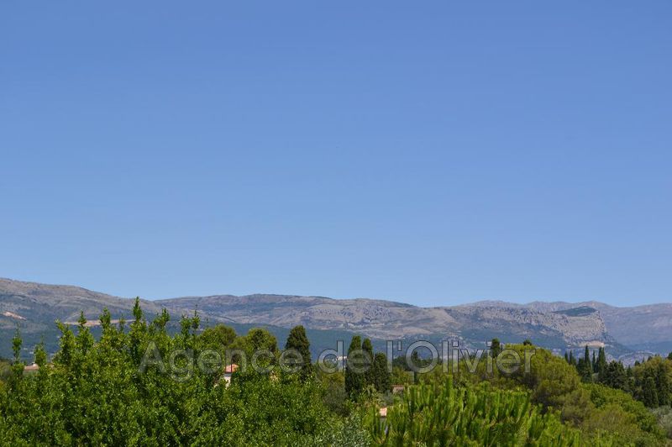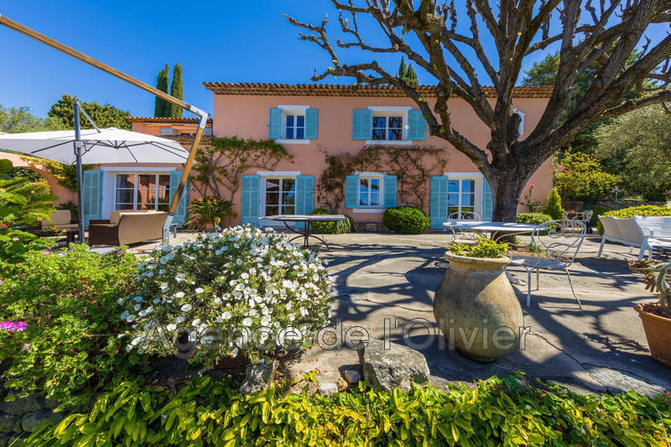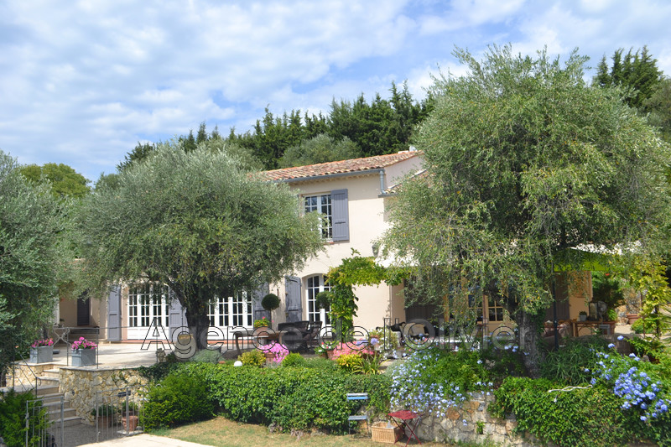VALBONNE, bastide 240 m2
You'll fall in love with this Provencal house designed by the renowned architect Sansoe, a specialist in bastides in the South of France. It is set in a peaceful location with magnificent views of the surrounding mountains and hills on one side and the delightful shady Provencal garden on the other.
The bastide and its outbuildings offers a living space of approx. 240 m² plus basement of approx. 50 m² with cellars and storeroom.
The house comprises: entrance hall, guest toilet, double living room with fireplace, dining kitchen opening onto magnificent covered terrace with barbecue, pizza oven and summer lounge, utility room. First floor: 4 bedrooms, 2 bathrooms. An outbuilding with fitness room or studio and shower room, a stone mazet with authentic charm.
The 3556 m² terraced garden is magnificently planted and features a beautiful traditional swimming pool and bowling alley. The property is ideally located in the commune of Valbonne, with fast access to Antibes, Cannes and Nice airport, and is just 3 minutes' drive from the heart of the village. Peace and quiet are guaranteed thanks to the many protected green spaces.
Features
- Surface of the living : 60 m²
- Surface of the land : 3556 m²
- Year of construction : 1986
- Exposition : sud ouest / nord est
- View : Panoramique et vue jardin
- External condition : GOOD
- 4 bedroom
- 2 bathrooms
- 1 shower
- 4 WC
- 1 cellar
Features
- Studio ou salle fitness +...
- fireplace
- double glazing
- Cave 50 m²
- Piscine 10x5m -
- Cabanon en pierre 20m²
- Automatic Watering
- Laundry room
- air conditioning
Practical information
Energy class (dpe)
C
-
Emission of greenhouse gases (ges)
D
Learn more
Legal information
- 2 950 000 € fees included
6,38% VAT of fees paid by the buyer (2 773 000 € without fees), no current procedure, information on the risks to which this property is exposed is available on georisques.gouv.fr, click here to consulted our price list

