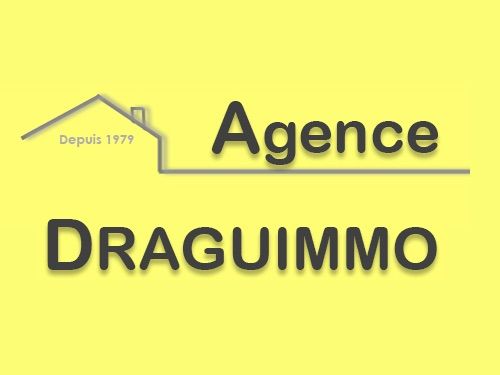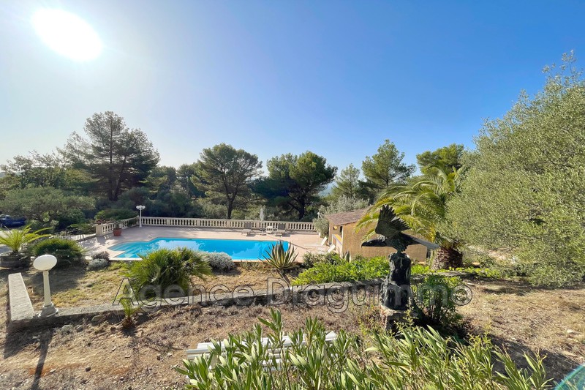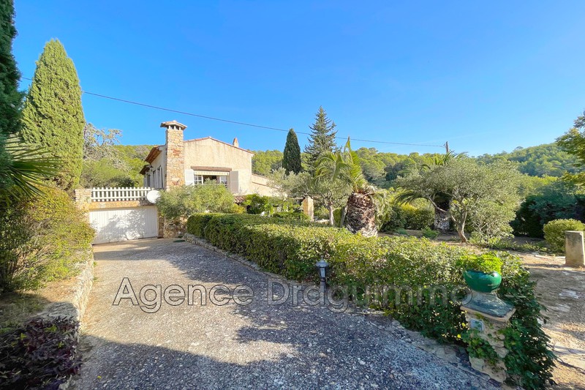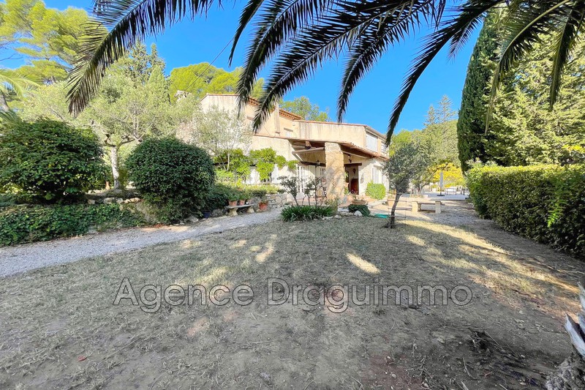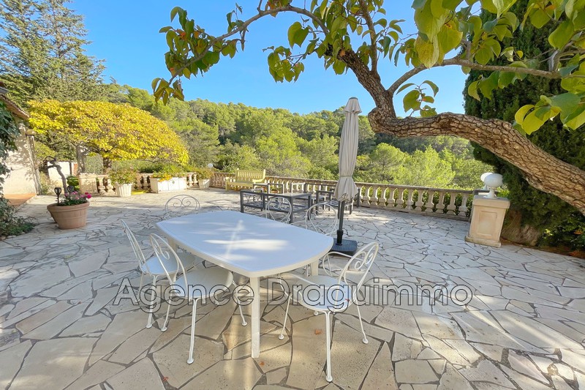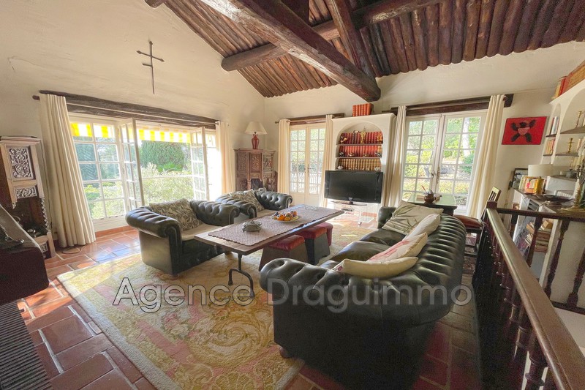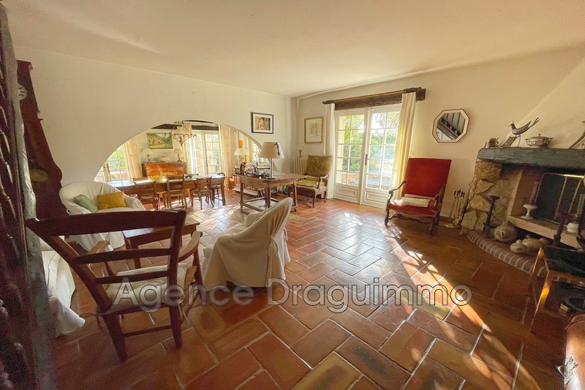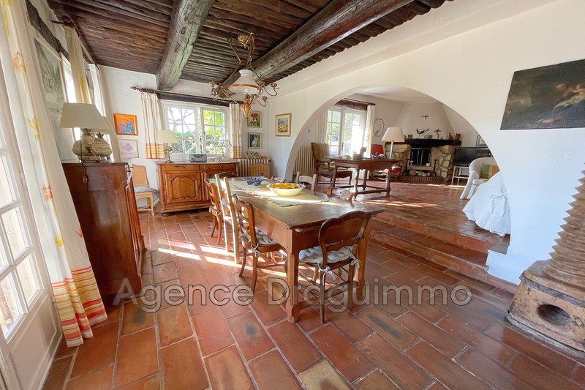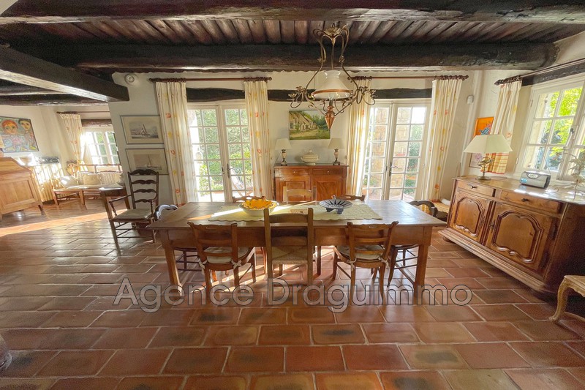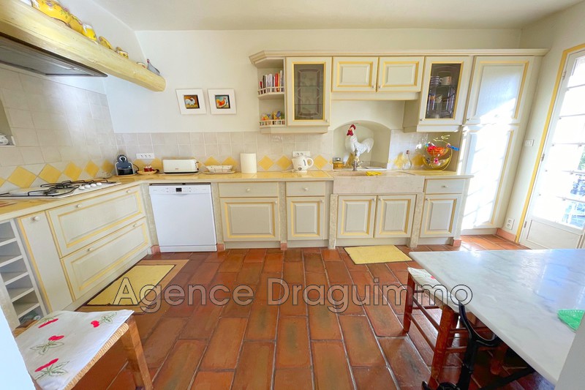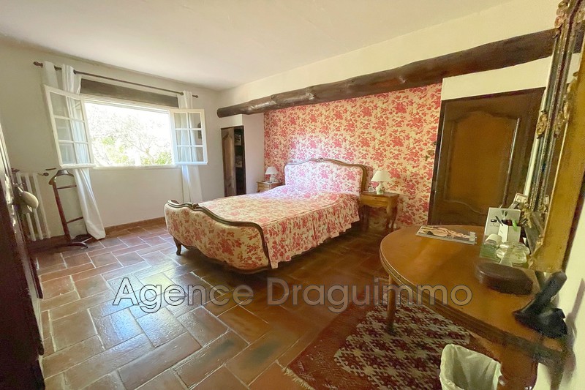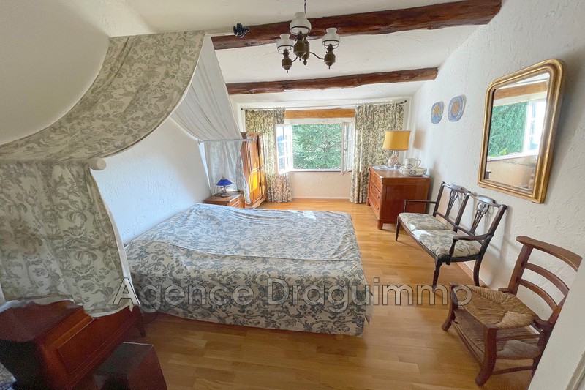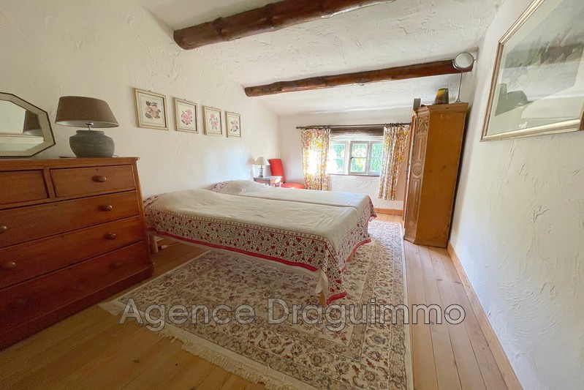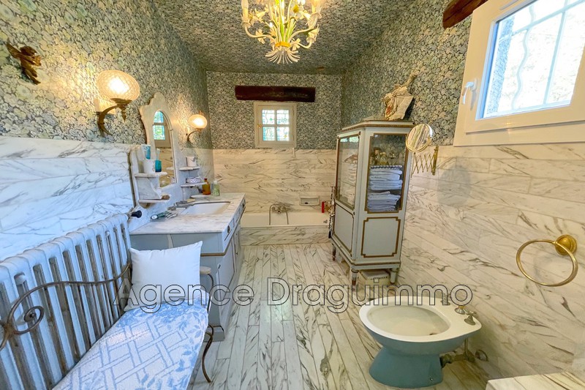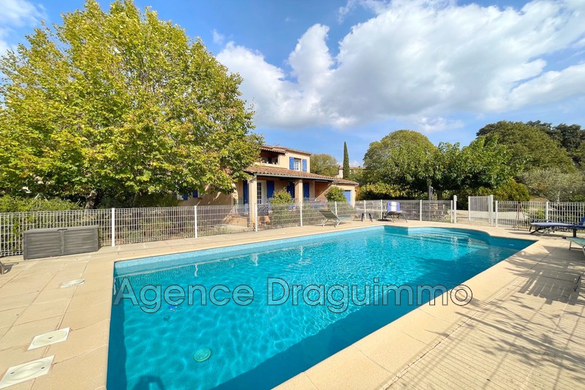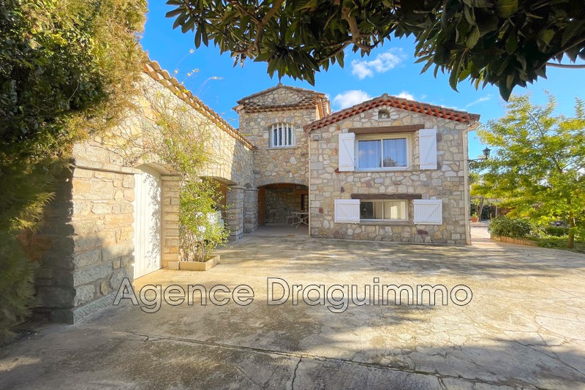DRAGUIGNAN campaign, house 202 m2
DRAGUIGNAN On beautiful dominant land of 6592 m² - BASTIDE of 202 m² composed on two levels:
- Ground floor: Entrance hall - LIVING/DINING ROOM 32 m² opening onto covered TERRACE - Independent kitchen - rooms of 201.08 m² built on a plot of 6,592 m² in DRAGUIGNAN (83300) in an idyllic setting .
This independent house is composed as follows: an entrance, a dining room / living room of 58.94 m² opening onto a terrace, a fitted and equipped kitchen, a hallway, an independent bedroom, a bathroom with toilet as well as a dressing room. Upstairs it has a 24 m² living room also opening onto a terrace, a hallway, three large bedrooms, a bathroom and separate toilets.
This house benefits from oil-fired radiators.
A significant asset: superb, beautifully wooded grounds, with a 12 x 5 swimming pool, an outdoor shower and a pool house. You will also find numerous terraces.
On the parking side, this property has a large garage of 35 m².
Features
- Surface of the living : 51 m²
- Surface of the land : 6592 m²
- Year of construction : 1910
- Exposition : South East
- View : open
- Hot water : FUEL
- 5 bedroom
- 2 terraces
- 2 bathrooms
- 2 WC
- 1 garage
- 1 cellar
Features
- POOL
- Fireplace.
- Eau par forage (x2)
- Laundry room
- Automatic gate
- CALM
Practical information
Energy class
E
-
Climate class
E
Learn more
Legal information
- 539 000 € fees included
3,65% VAT of fees paid by the buyer (520 000 € without fees), no current procedure, information on the risks to which this property is exposed is available on georisques.gouv.fr, click here to consulted our price list

