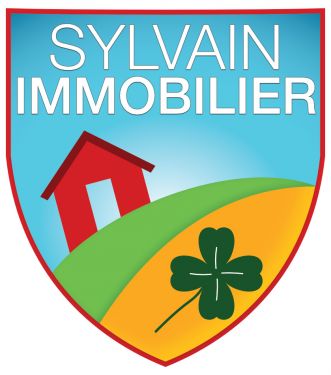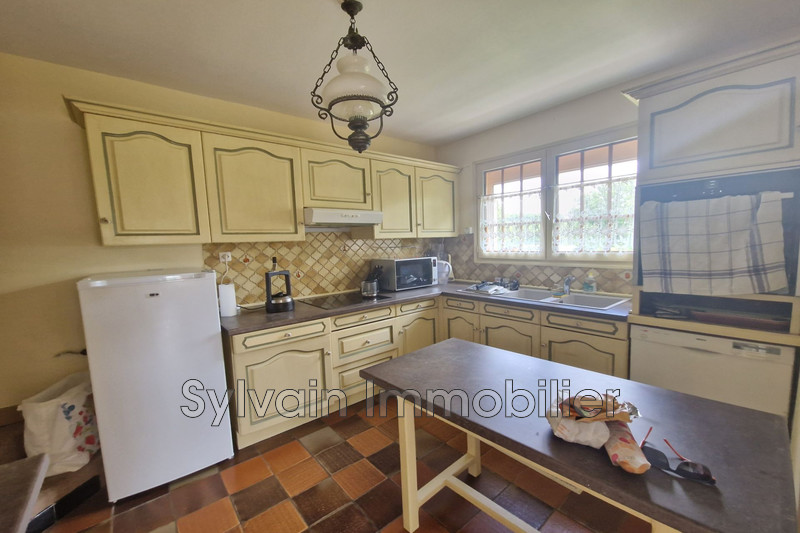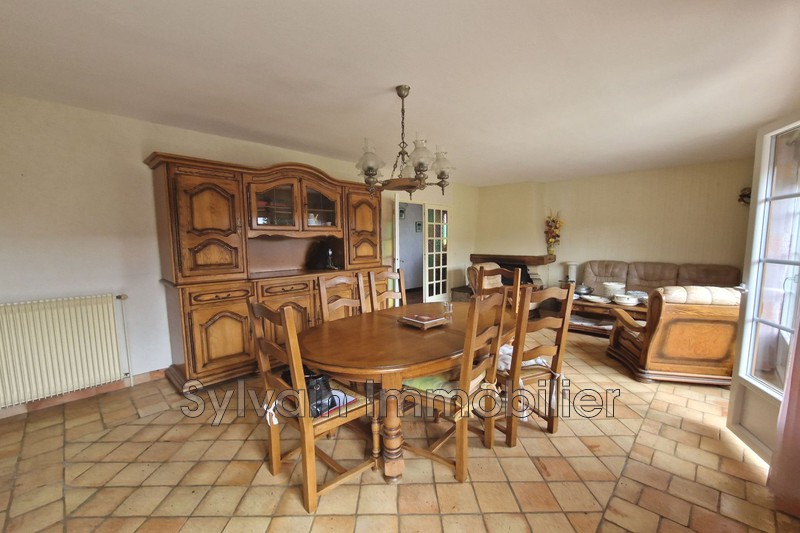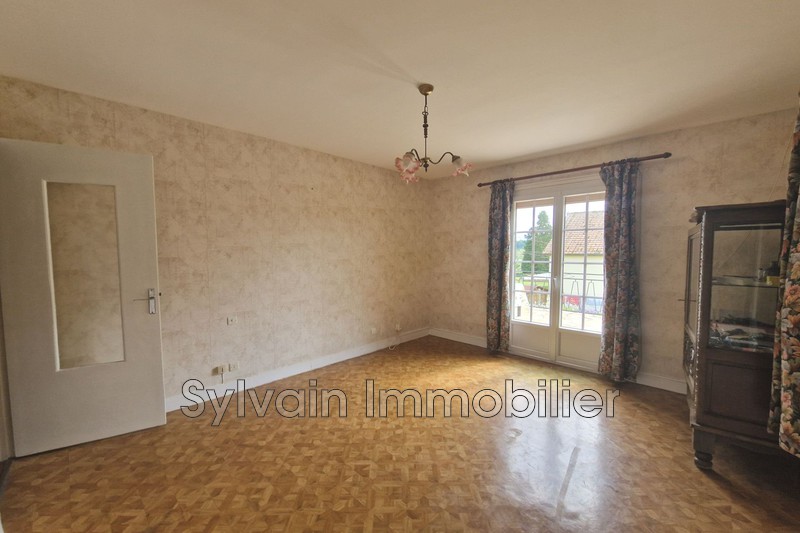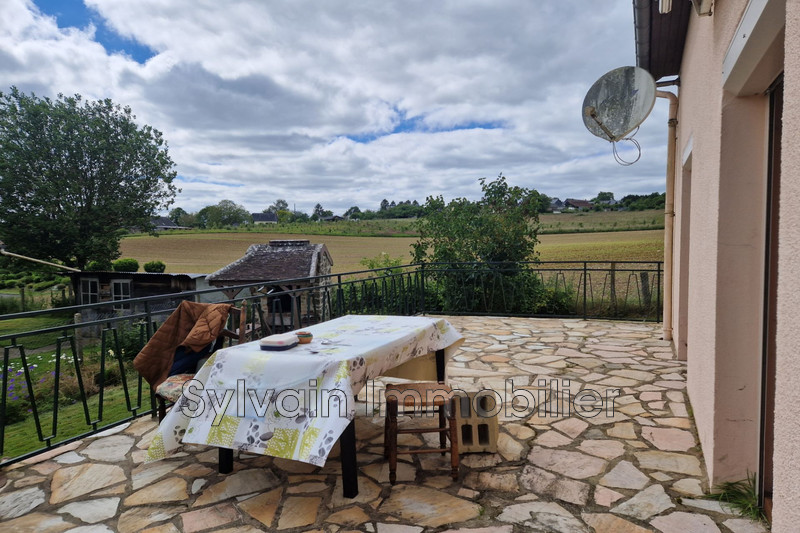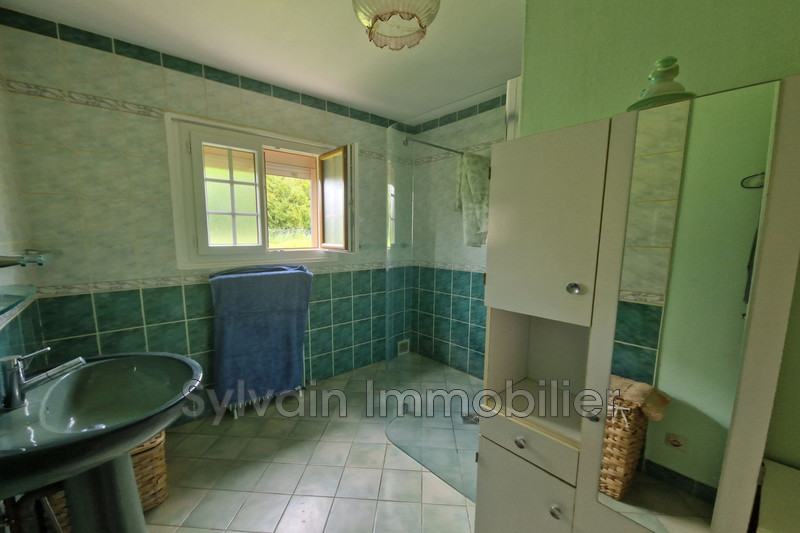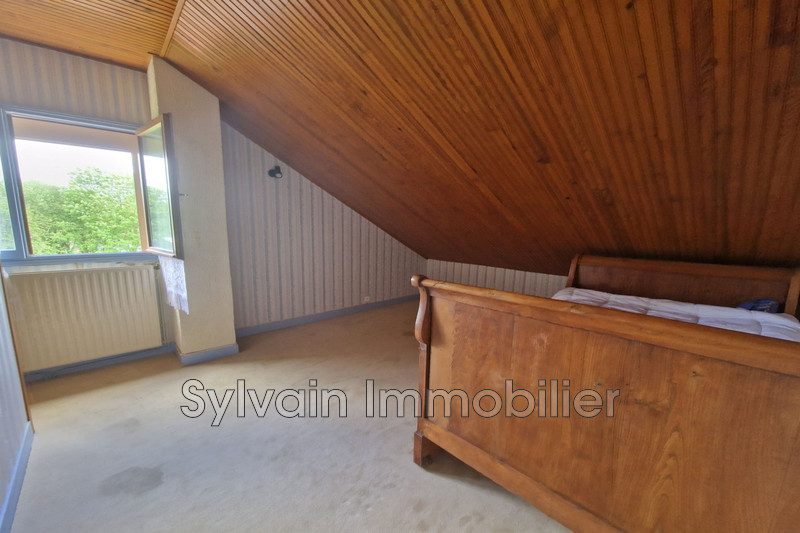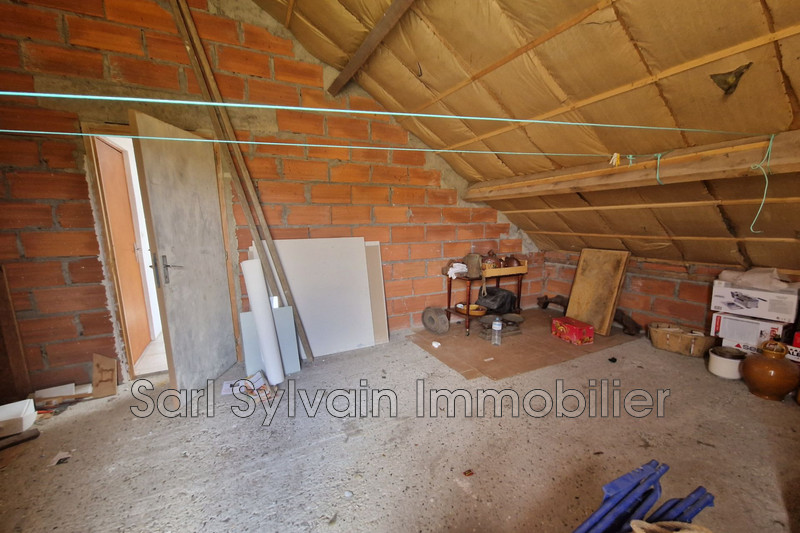SAINT-SAMSON-LA-POTERIE Grumesnil , house 109 m2
THERAIN VALLEY - 1976 PAVILION BUILT ON FULL BASEMENT
House comprising an entrance leading to a fitted and equipped kitchen, a double living room with fireplace and access to a terrace with a beautiful open view of the countryside, two bedrooms, one with cupboards, a bathroom and a separate toilet.
Upstairs, three bedrooms, a bathroom with toilet as well as a convertible attic of approximately 30 m².
The basement is tiled, divided into garage, boiler room, cellar and laundry room.
All on enclosed, unobstructed land of approximately 1770 m² with workshop, henhouse and barbecue.
The negotiator's opinion: Beautiful volumes and great potential, double-glazed windows and electric roller shutters throughout the house.
Features
- Surface of the living : 28 m²
- Surface of the land : 1767 m²
- View : open
- Inner condition : GOOD
- 5 bedroom
- 1 terrace
- 2 showers
- 2 WC
- 1 garage
- 1 parking
- 1 cellar
Features
- fireplace
- Bedroom on ground floor
- double glazing
- Laundry room
- CALM
Practical information
Energy class
E
-
Climate class
E
Learn more
Legal information
- 168 000 €
Fees paid by the owner, no current procedure, information on the risks to which this property is exposed is available on georisques.gouv.fr, click here to consulted our price list

