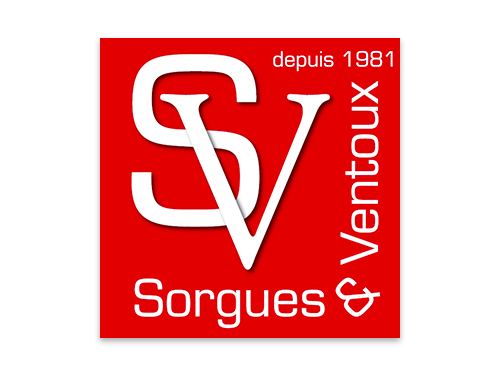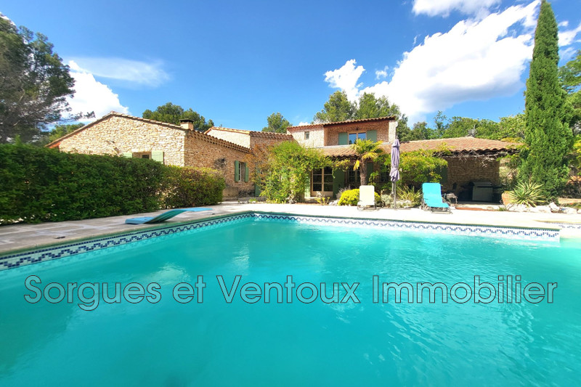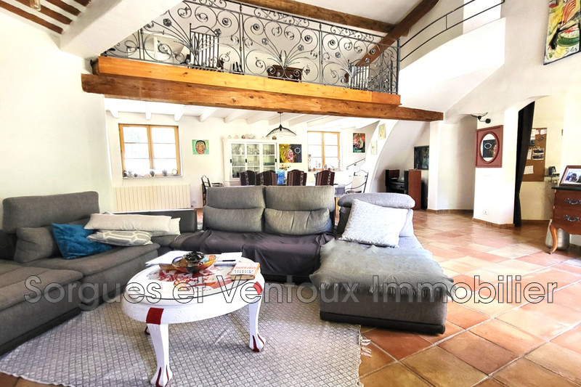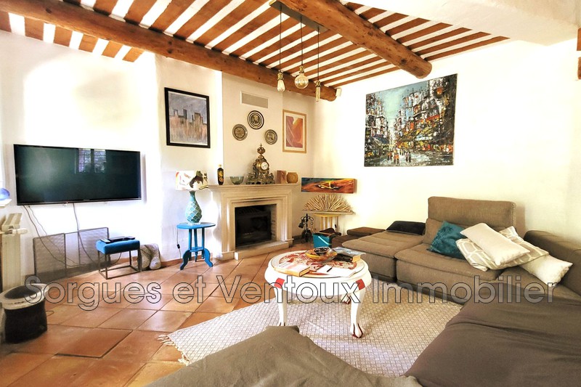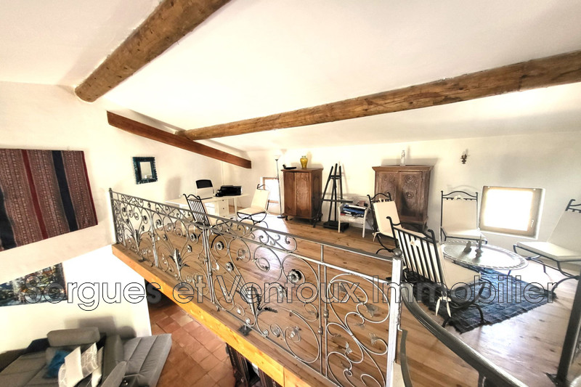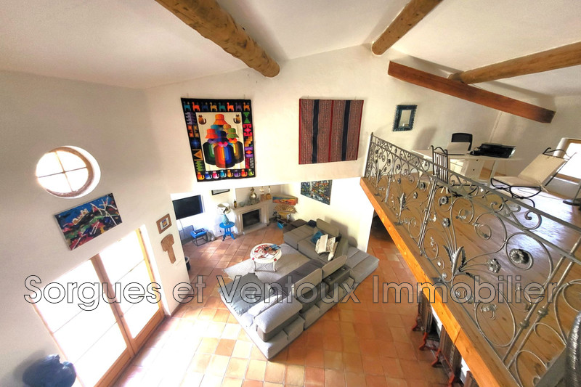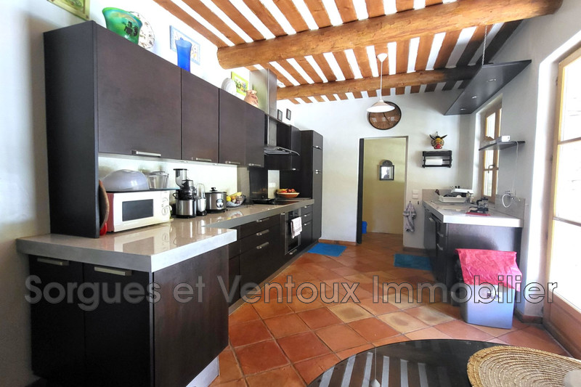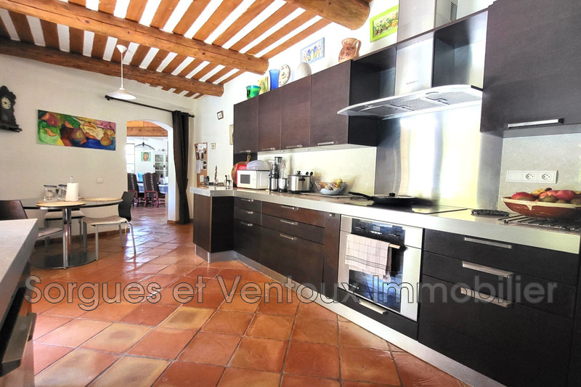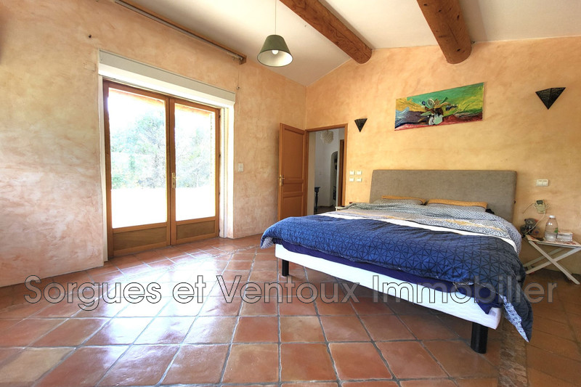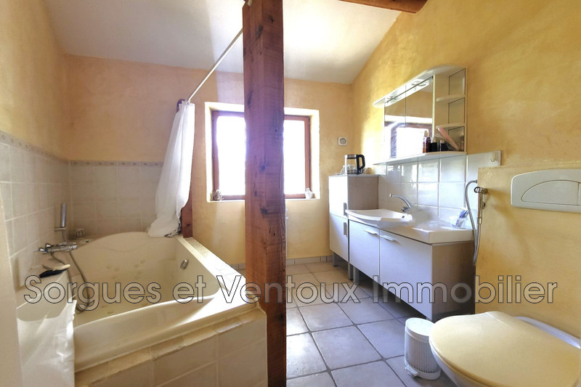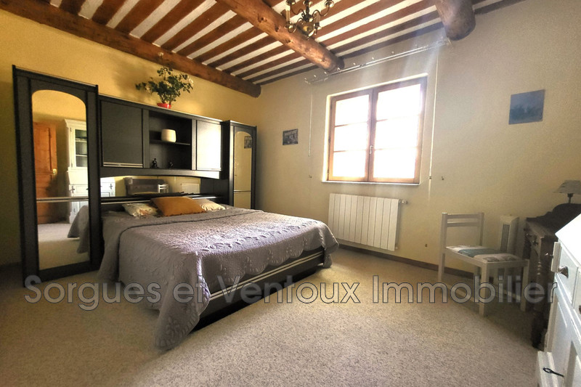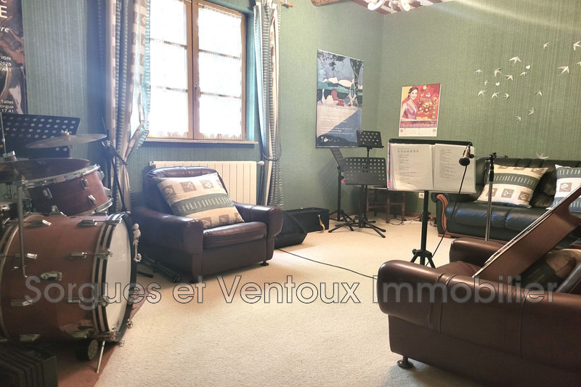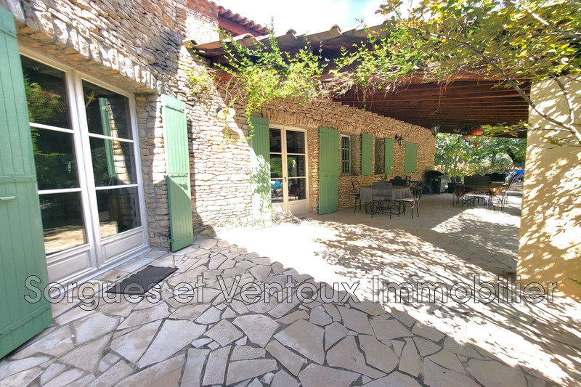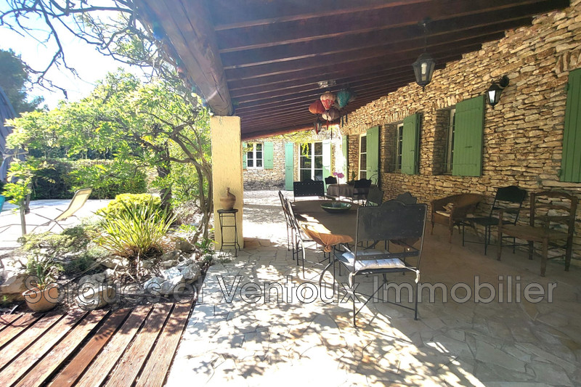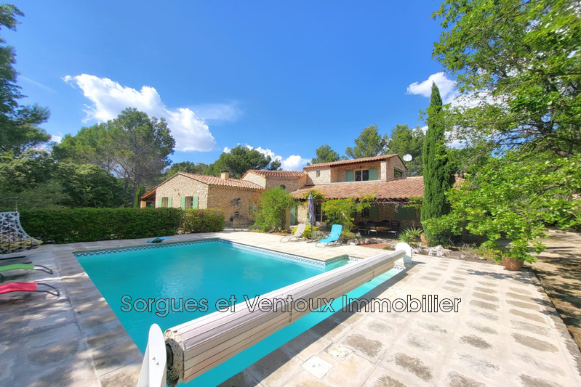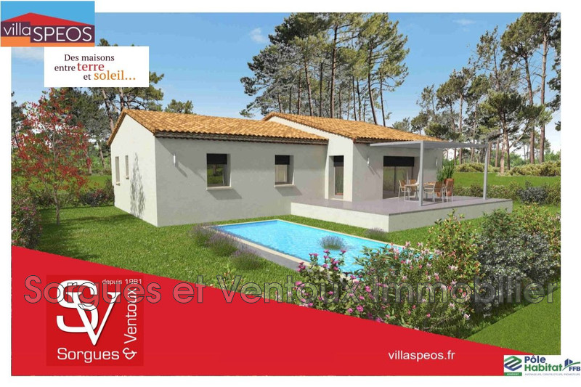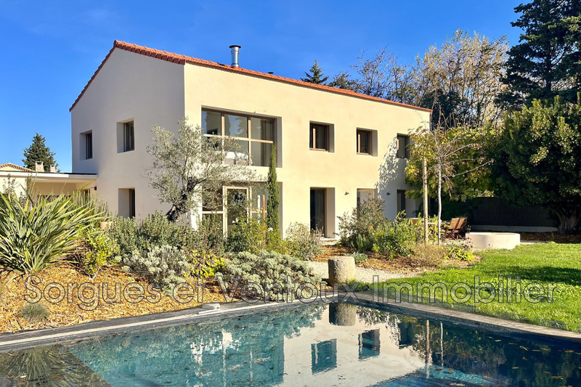L'ISLE-SUR-LA-SORGUE campaign, house
In a natural, but not isolated, setting, come and discover this traditional dry stone house built in 2001. With an area of approximately 260m², the vast majority on one level, it is built around a spacious living room. 66 m² with fireplace, modern fitted kitchen, pantry, 4 bedrooms on the ground floor of 12, 13.5, 16.5 and 17.5 m², bathroom, shower room. Upstairs, mezzanine office, a fifth bedroom of approx. 16 m² with an adjoining dressing room and spa bathroom. On this 4160 m² plot of land planted with oak trees, you will enjoy a beautiful covered terrace next to the 8x5 swimming pool. A garage and a workshop complete the picture. A modern house with Provençal charm to visit without delay.
Features
- Surface of the living : 66 m²
- Year of construction : 2001
- Exposition : SOUTH
- View : garden
- Hot water : FUEL
- Inner condition : GOOD
- External condition : GOOD
- Couverture : tiling
- 5 bedroom
- 1 terrace
- 2 bathrooms
- 3 WC
- 1 garage
- 5 parkings
Features
- POOL
- fireplace
- Bedroom on ground floor
- double glazing
- Laundry room
- Automatic gate
- CALM
Practical information
Energy class
D
-
Climate class
D
Learn more
Legal information
- 899 000 €
Fees paid by the owner, no current procedure, information on the risks to which this property is exposed is available on georisques.gouv.fr, click here to consulted our price list

