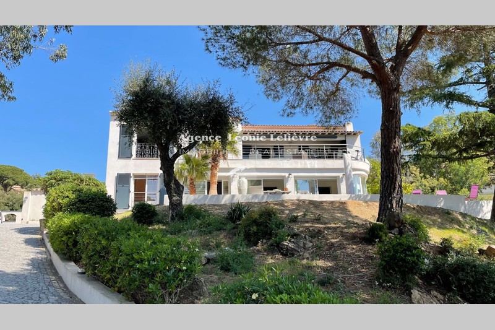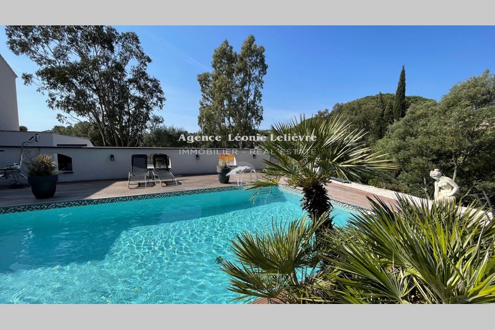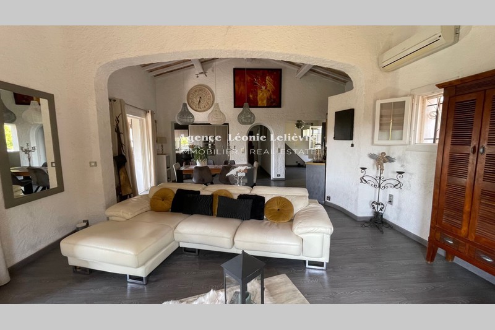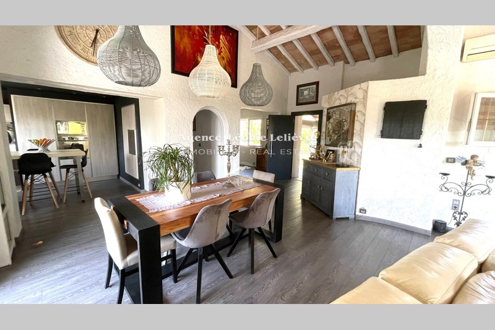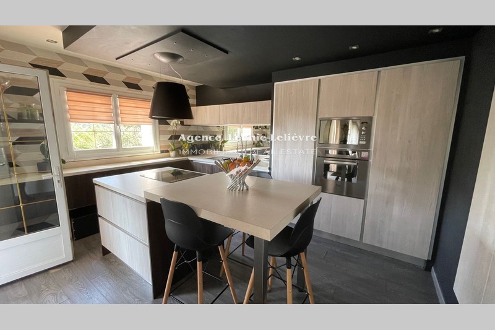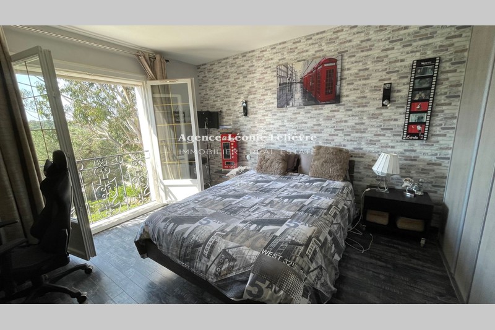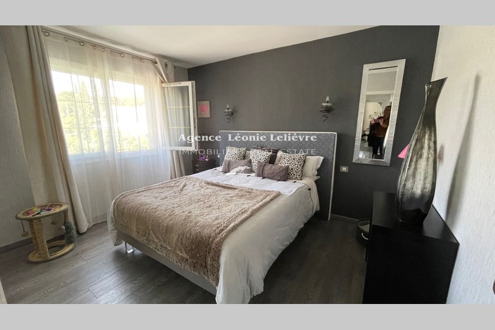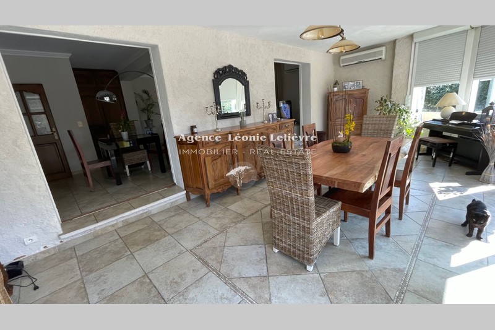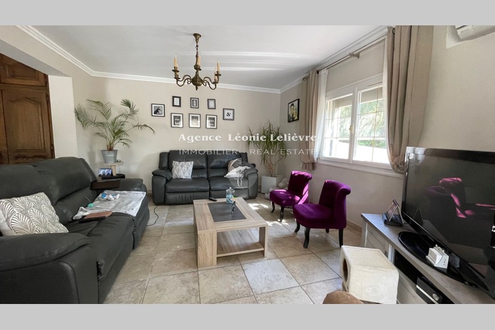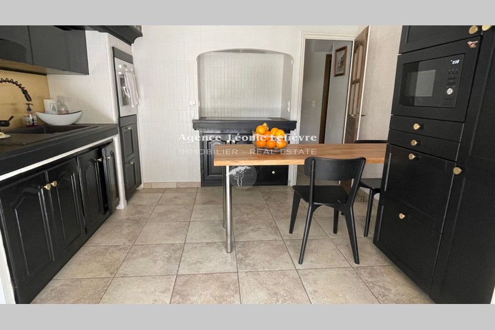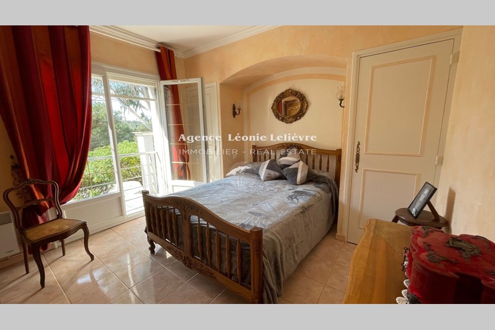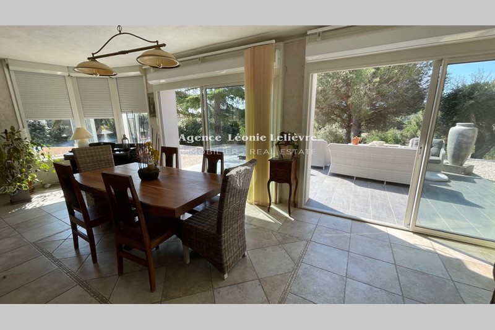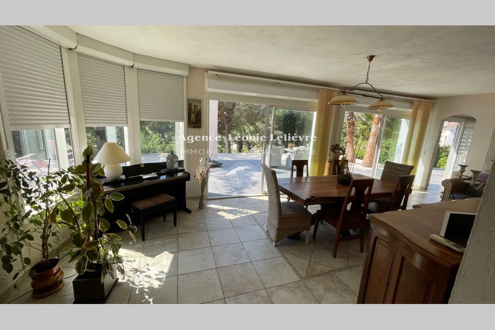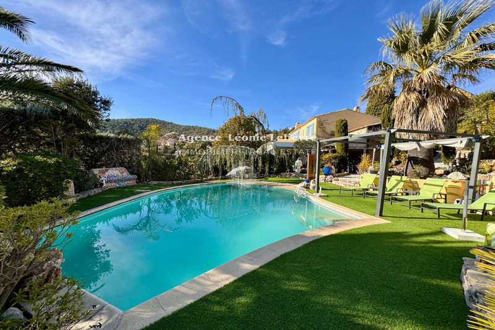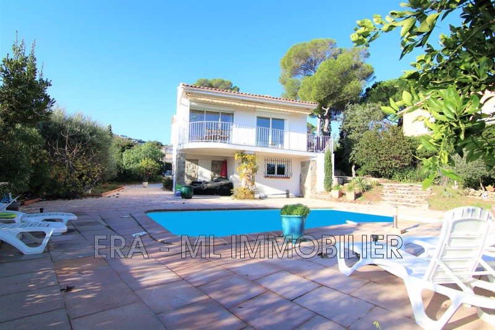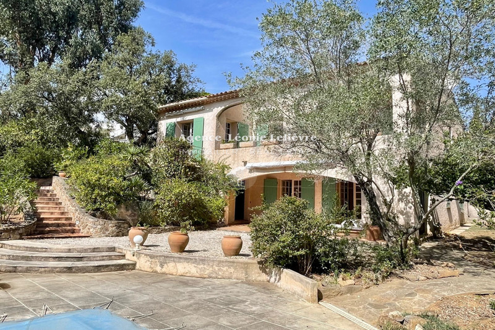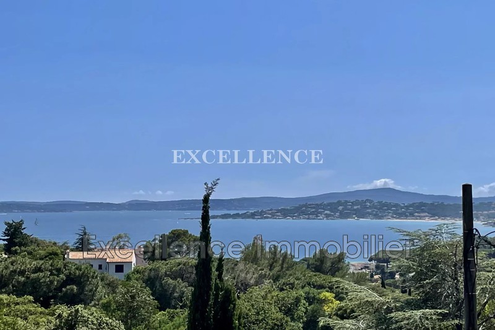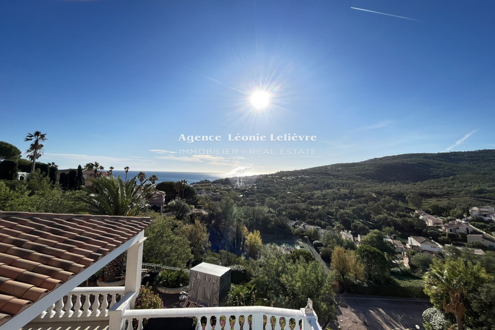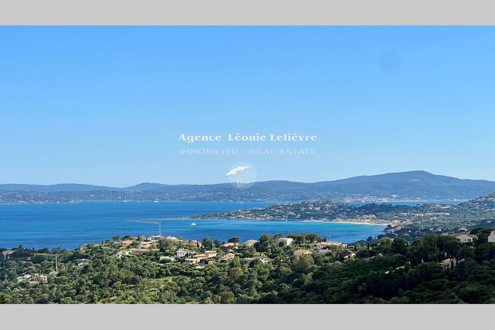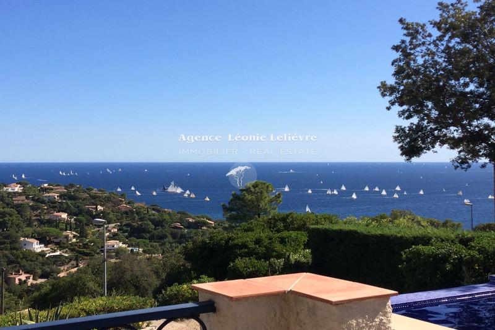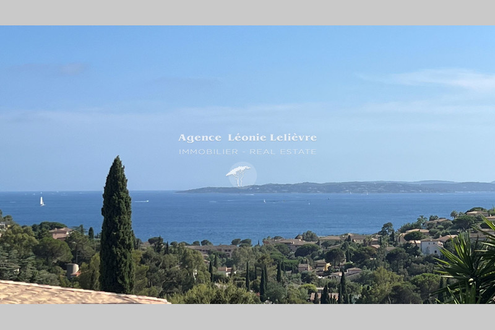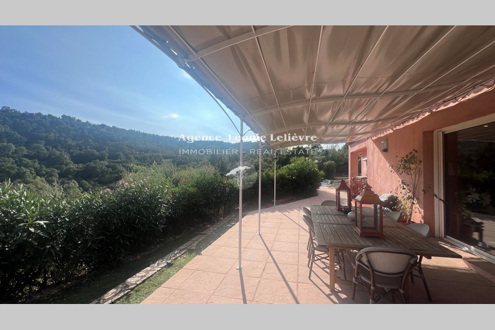LES ISSAMBRES, house 262,89 m2
Property of 263 m² with open view and sea view, located on a plot of 1 710 m², composed of two independent flats. On the first floor, a 110 m² flat with the possibility of converting the attic includes an entrance hall with guest toilet, a small laundry room, an office, two bedrooms, one of which has access to a terrace, a fully equipped kitchen and an air-conditioned living room with fireplace and large sliding doors opening onto a large terrace with pizza oven and jacuzzi. On the lower level is a flat of about 130 m² comprising a living room with separate kitchen, an enclosed veranda, two bedrooms, a shower room with toilet, and an independent bedroom. It is equipped with a living room, with a separate kitchen, with a veranda, with 2 bedrooms, with a shower room and with a separate bedroom, with a swimming pool and with a garage. Fees to be paid by the seller.
Features
- Surface of the living : 41 m²
- Surface of the land : 1956 m²
- Year of construction : 1974
- Exposition : South southwest
- View : Aperçu mer et dégagée
- Hot water : electric
- Inner condition : GOOD
- External condition : GOOD
- Couverture : tiling
- 5 bedroom
- 1 terrace
- 2 showers
- 3 WC
- 1 garage
- 1 cellar
Features
- fireplace
- Piscine au sel 8 m x 5 m
- pizza oven
- Bedroom on ground floor
- Buanderies
- workshop
- DRESSING
Practical information
Energy class
D
-
Climate class
B
Learn more
Legal information
- 1 045 000 €
Fees paid by the owner, no current procedure, information on the risks to which this property is exposed is available on georisques.gouv.fr, click here to consulted our price list


