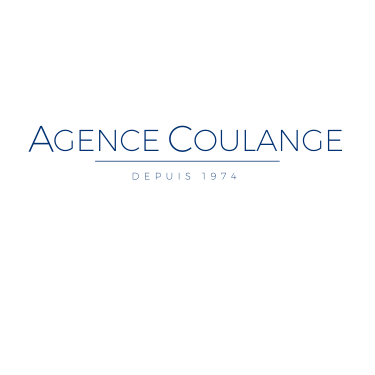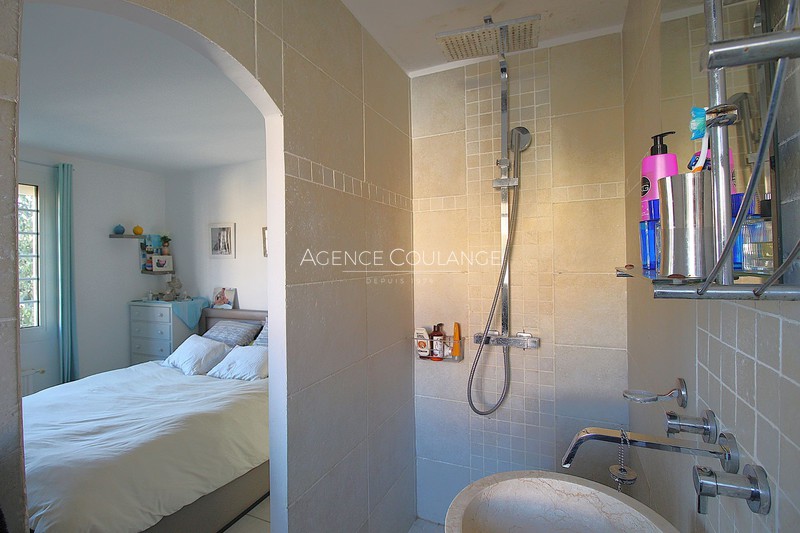ROQUEFORT-LA-BÉDOULE, house 172 m2
Functional spaces for this property comprising 2 dwellings on a plot of 738 m², located in the immediate vicinity of amenities...
The layout of this property offers on the ground floor a 3-room apartment with a surface area of 78 m², with a living room, a separate fitted kitchen, two bedrooms, a shower room and two separate toilets.
Upstairs, the 5-room apartment with a surface area of 110 m² opens onto a beautiful living space, a separate fitted kitchen, three bedrooms, an office space, two shower rooms and two separate toilets.
The living spaces on each level are extended by beautiful terraces. Gardens can be created per accommodation in complete privacy...
You benefit from a garage, a bicycle storage room, parking spaces, a recently completed facade renovation, double-glazed joinery, windows equipped with electric roller shutters.
Enjoy an ideally located family property or rental income with these two independent dwellings and contact Sylvie on 06 84 18 74 87 or the Agency on 04 42 83 14 14
Features
- Surface of the land : 738 m²
- Year of construction : 1970
- Exposition : SOUTH
- View : open
- Hot water : GAS
- 5 bedroom
- 2 terraces
- 2 bathrooms
- 1 shower
- 3 WC
- 1 garage
Features
- POOL
- fireplace
- double glazing
- CALM
Practical information
Energy class
D
-
Climate class
D
Learn more
Legal information
- 795 000 € fees included
3,92% VAT of fees paid by the buyer (765 000 € without fees), no current procedure, information on the risks to which this property is exposed is available on georisques.gouv.fr, click here to consulted our price list











