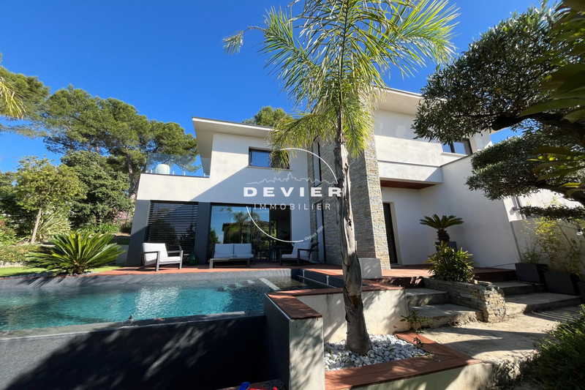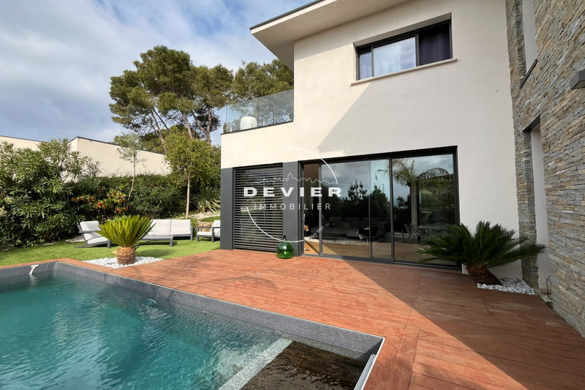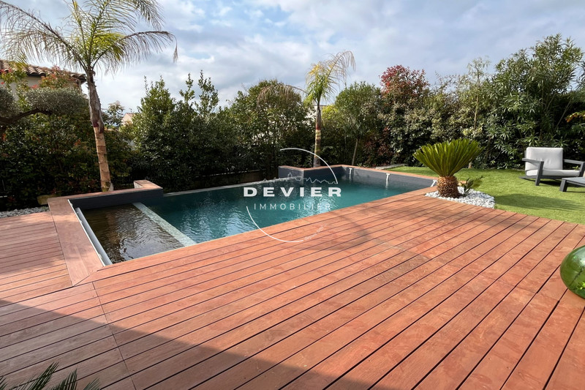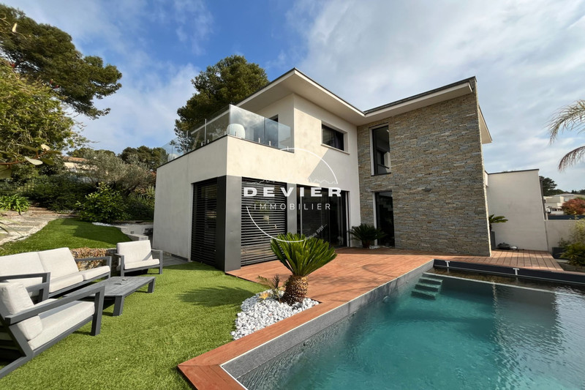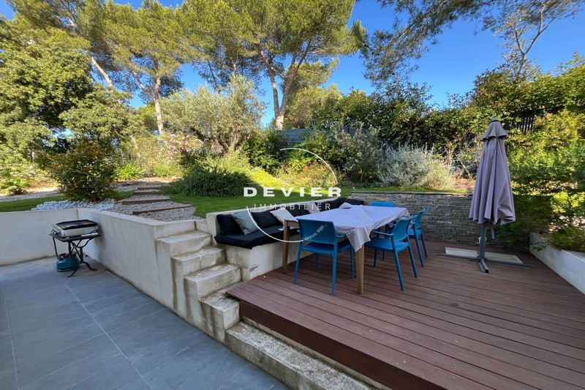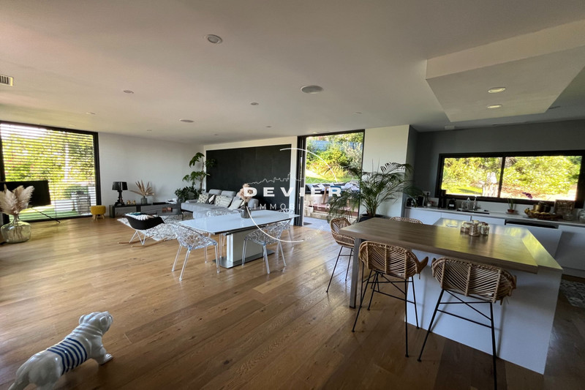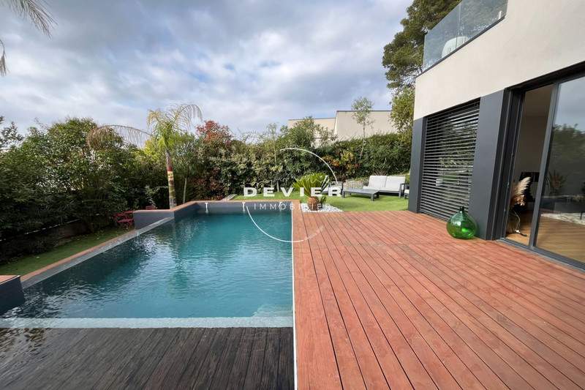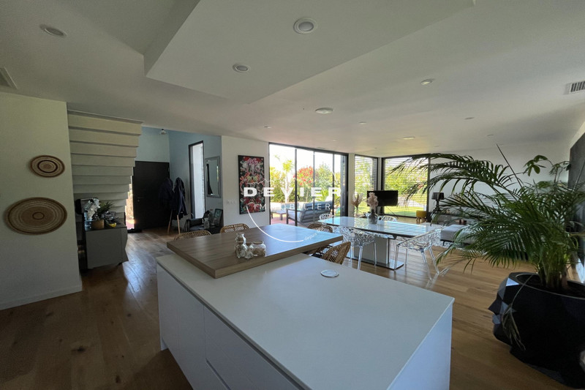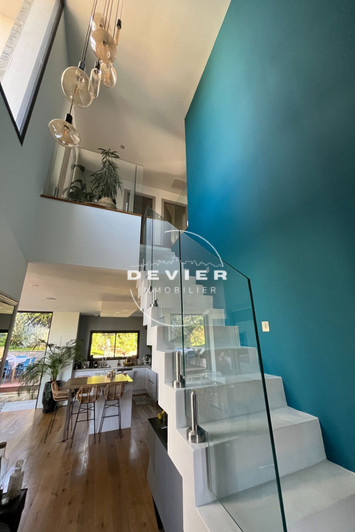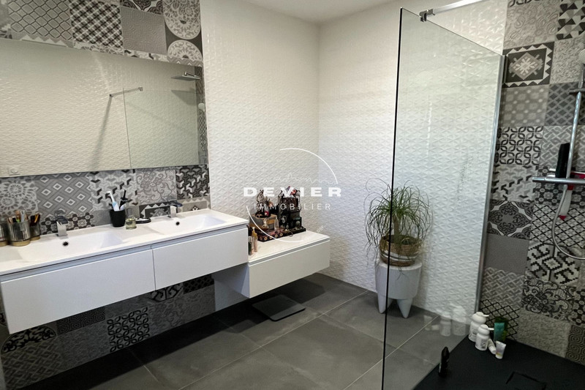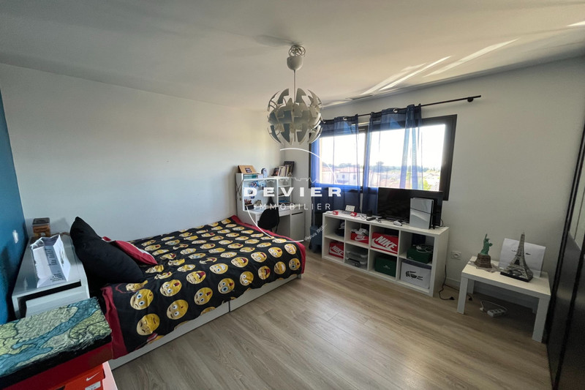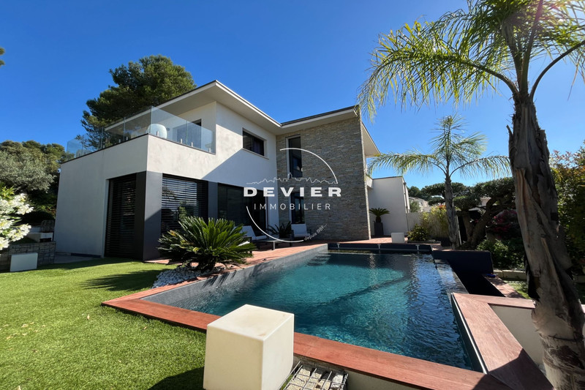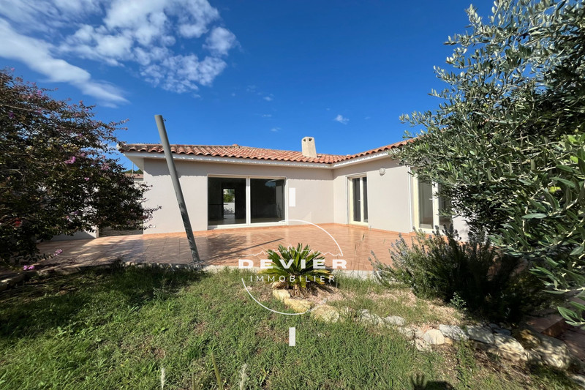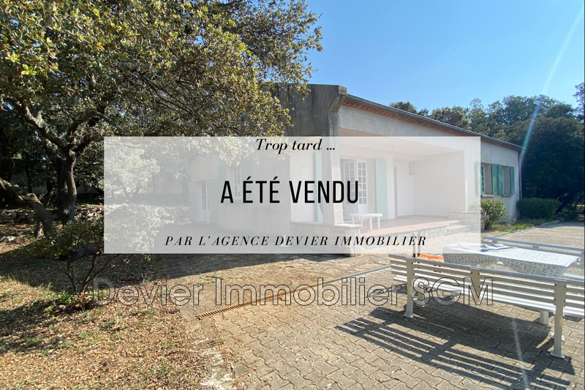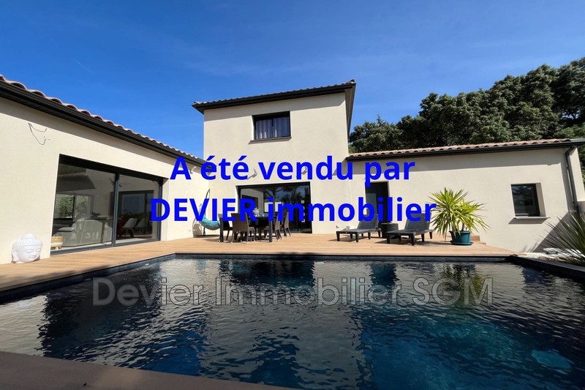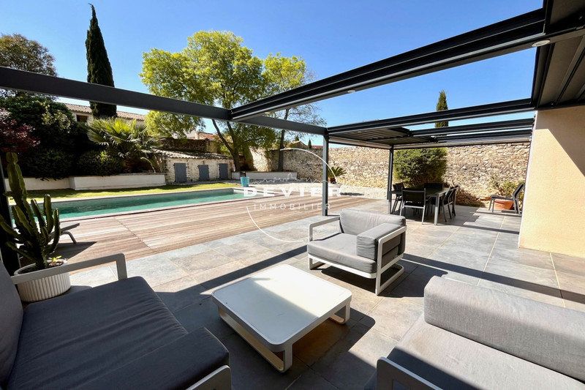SAINT-GENIÈS-DES-MOURGUES, contemporary house 171 m2
Located in Saint-Géniès-des-Mourgues, this contemporary detached house from 2018 is for sale. Explore the 175m² on two levels, and discover a 60m² living room, as well as a fully equipped open-plan kitchen. The southern exposure offers optimal light and a view of the garden. The property has 5 bedrooms, a bathroom, a shower room, 3 toilets, 3 terraces, and 1 parking space. The interior condition is excellent, and several services are included: water softener, double glazing, infinity pool, storeroom, home automation, automatic watering, electric gate, electric roller shutters, master suite, and a landscaped garden. All on a plot of 647m². Sanitation via mains drainage. Heating by reversible air conditioning, thermodynamic hot water.
Features
- Surface of the living : 63 m²
- Surface of the land : 647 m²
- Year of construction : 2018
- Exposition : SOUTH
- View : garden
- Hot water : thermodynamics
- Inner condition : excellent
- External condition : excellent
- Couverture : roof terrace
- 5 bedroom
- 3 terraces
- 1 bathroom
- 1 shower
- 3 WC
- 2 garage
- 1 parking
Features
- softener
- double glazing
- Infinity pool
- CELLAR
- Automation
- Automatic Watering
- electric gate
- electric shutters
- climatisation reversible gainable
- Jardin paysagé
Practical information
Energy class
A
-
Climate class
A
Learn more
Legal information
- 825 000 €
Fees paid by the owner, no current procedure, information on the risks to which this property is exposed is available on georisques.gouv.fr, click here to consulted our price list


