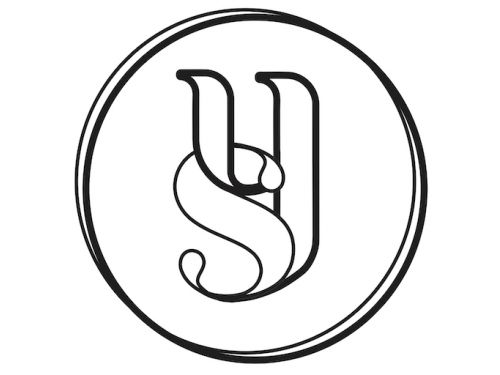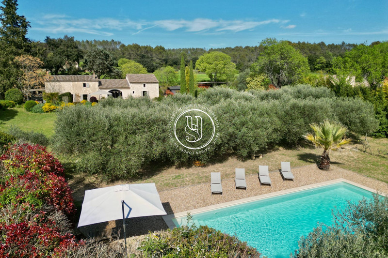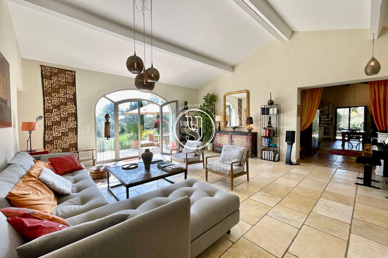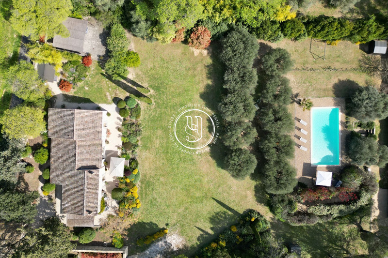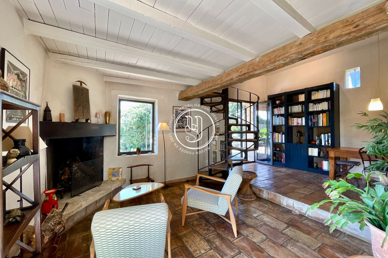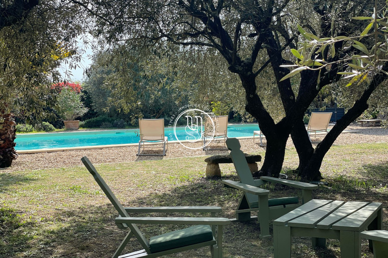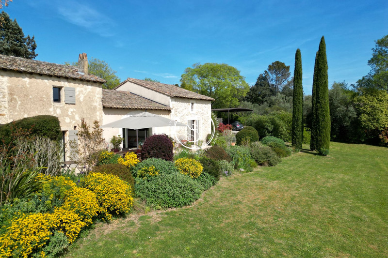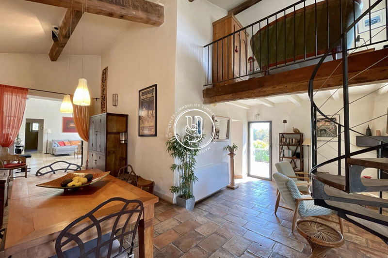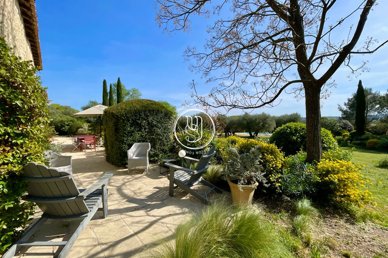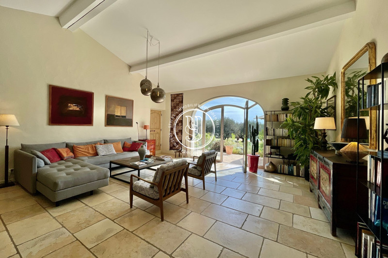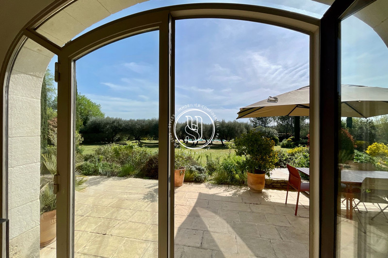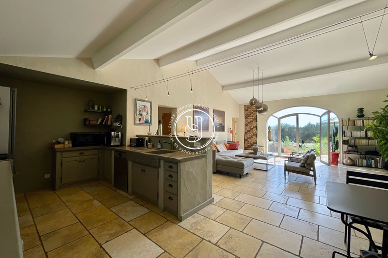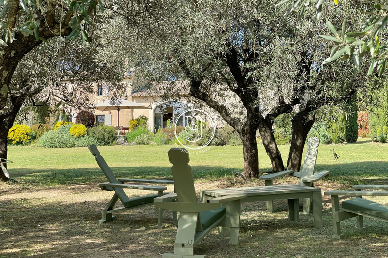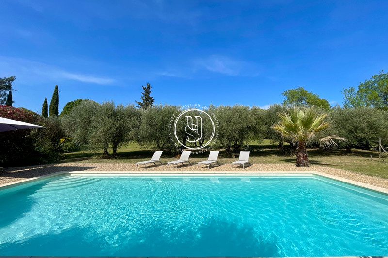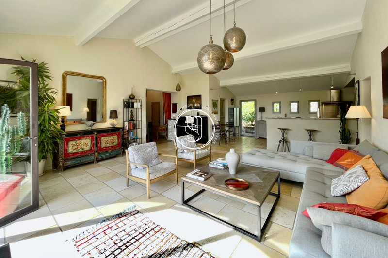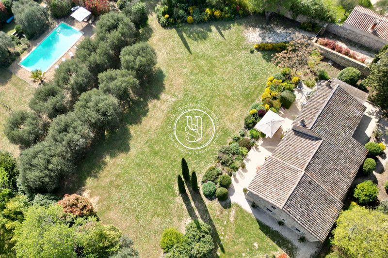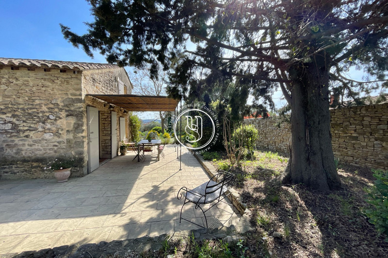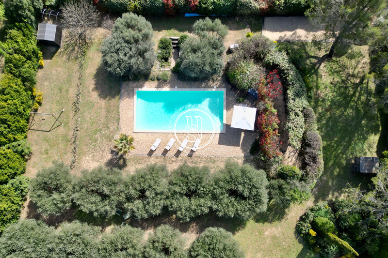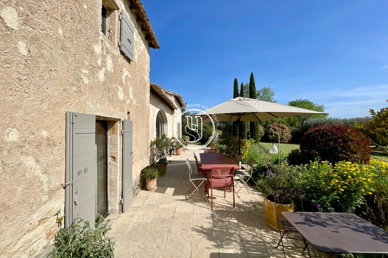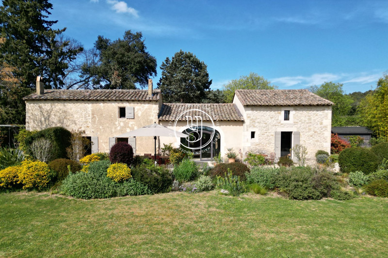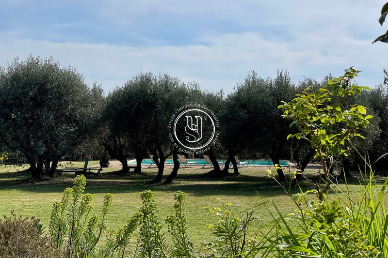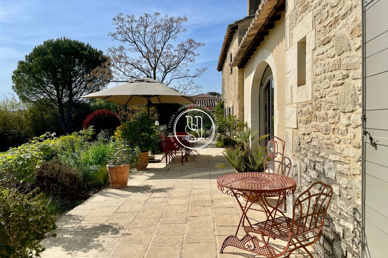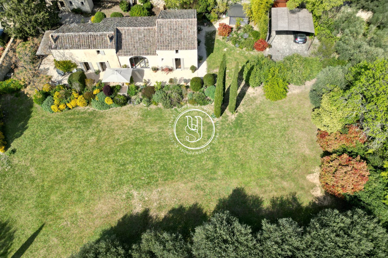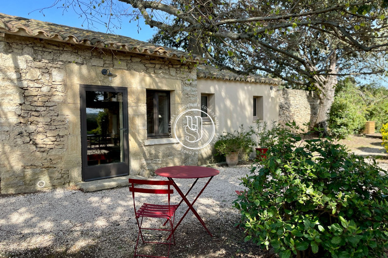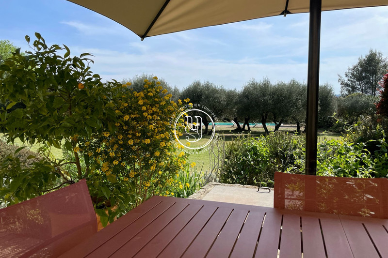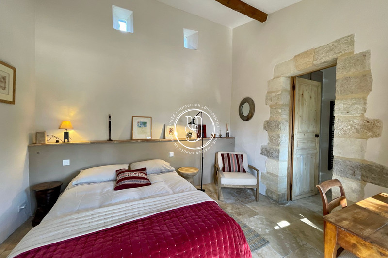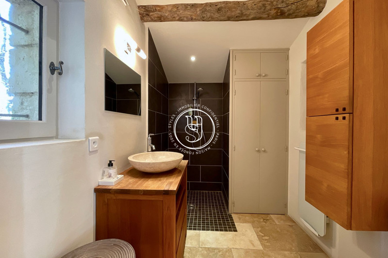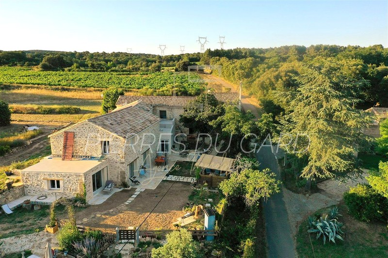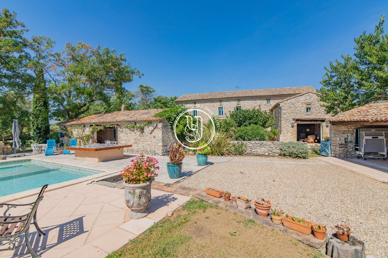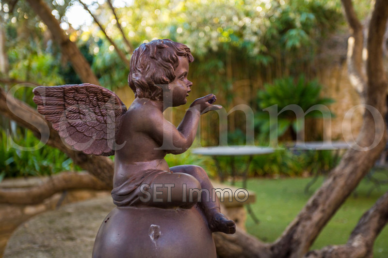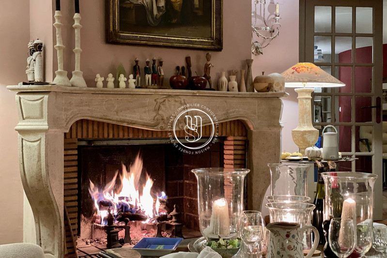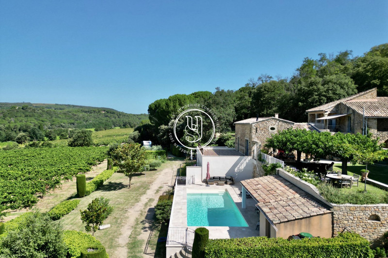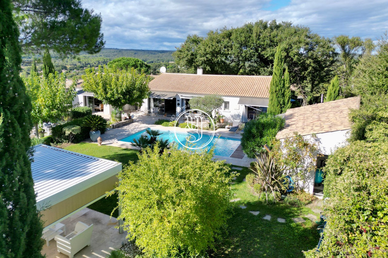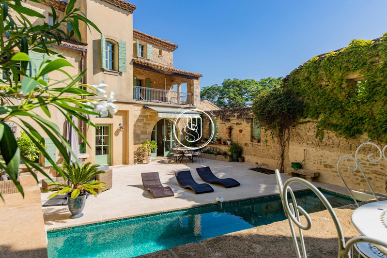UZÈS, stone house 188 m2
This beautiful property is located in a stunning location in a sought-after area of Uzès. The interior of the property exudes warmth and light. The oldest part of the house offers beautiful original features with terracotta floors and wooden beams. It offers a cosy living room with a feature corner fireplace, a bedroom with a doorway leading to the garden, and a bathroom all on the ground floor. Stairs lead to a mezzanine office area and bedroom. The middle section of the house is a vast open-plan living room/ kitchen with an impressive arched window giving onto the garden. Also on this level is a large master suite opening onto the garden, with bathroom, wc, and a further bedroom which can also be used as an office or dressing room for the master suite.
Stairs lead to one more room, currently being used as a games room with the possibility to create a further bedroom/ bathroom. The property is a perfect fusion of old and new.
Outside terraces run along the side and front of the property allowing various locations to repose and dine outside. Behind the property is a beautifully welcoming stone guest house of 15m2 comprising of a bedroom and bathroom.
The garden has been beautifully planted and maintained, offering an array of Mediterranean plants and trees. Walking through a collection of olive trees leads you to a pool 12x5,5 and a perfect boules court.
With geothermic heating, a covered parking area, this property really does have it all!
Features
- Surface of the land : 4137 m²
- Exposition : SOUTH
- View : garden
- 5 bedroom
- 3 terraces
- 3 showers
- 3 WC
- 2 parkings
Features
- POOL
- fireplace
- double glazing
- Automatic Watering
- Laundry room
Practical information
Energy class
B
-
Climate class
A
Learn more
Legal information
- 1 595 000 €
Fees paid by the owner, no current procedure, information on the risks to which this property is exposed is available on georisques.gouv.fr, click here to consulted our price list

