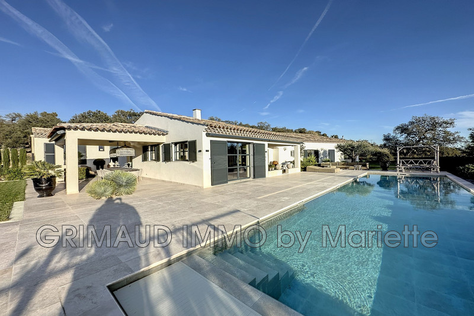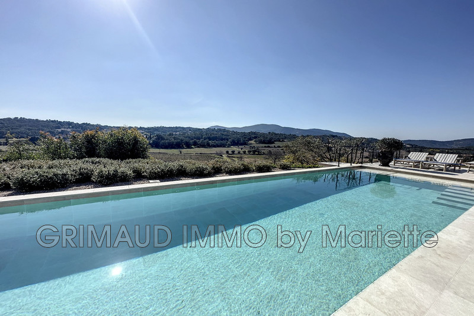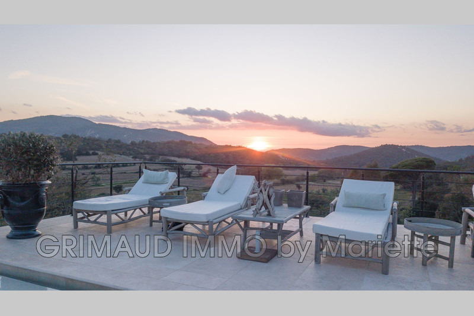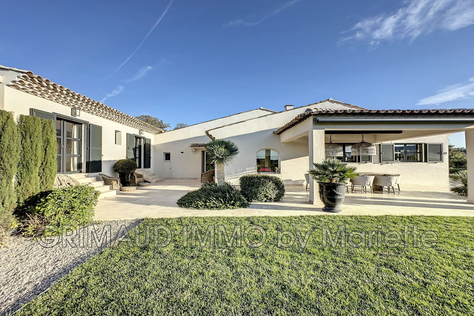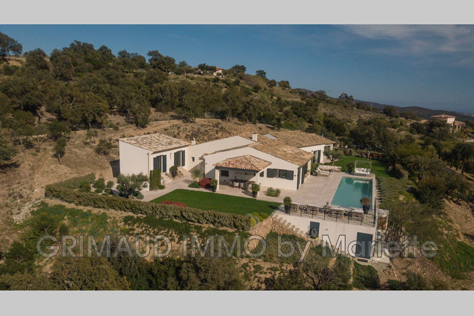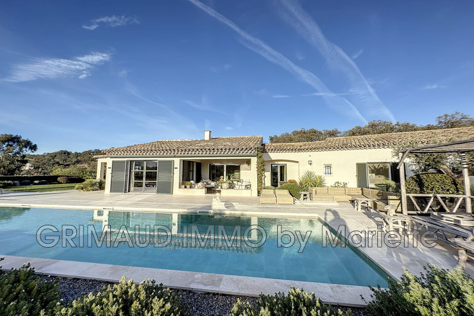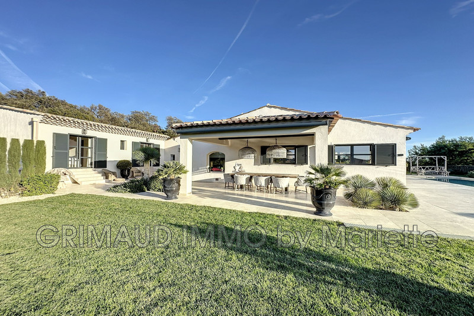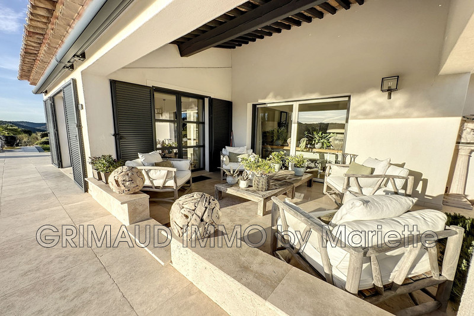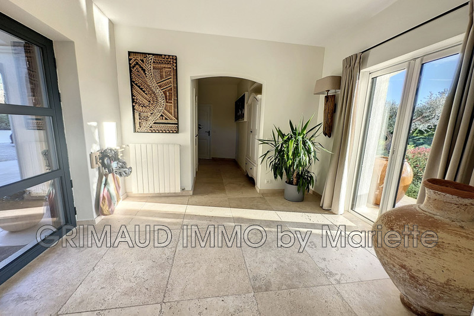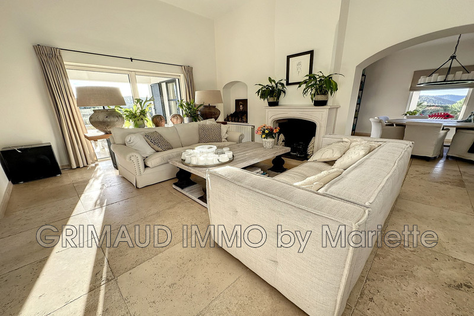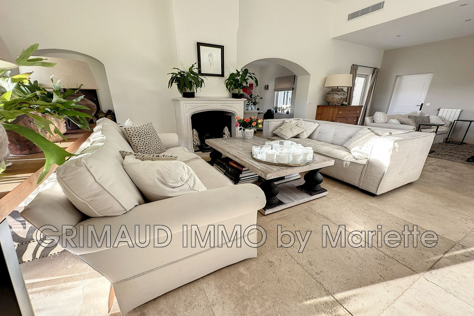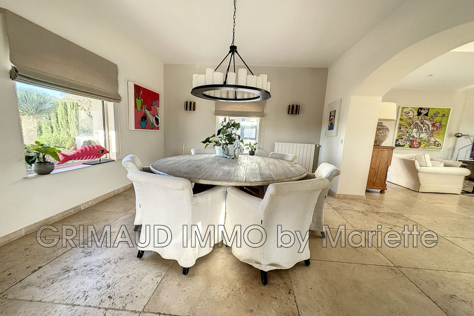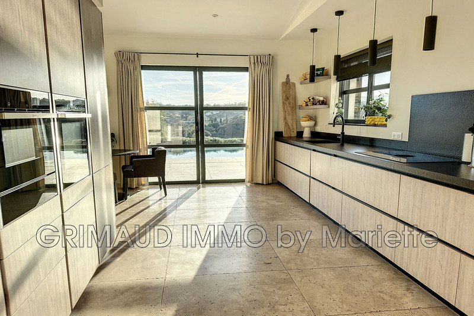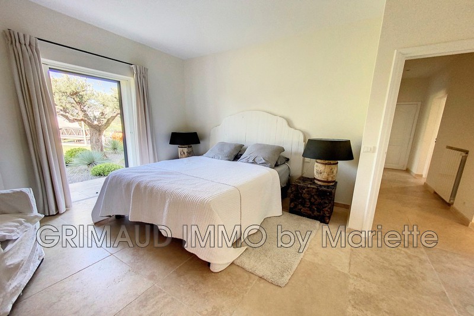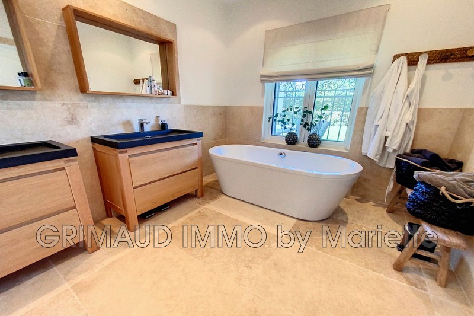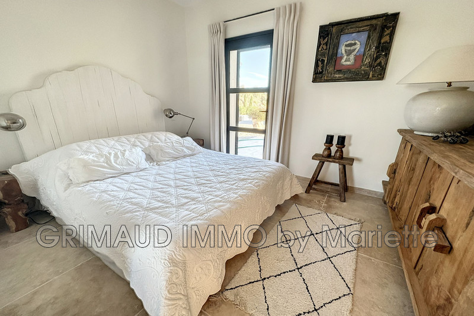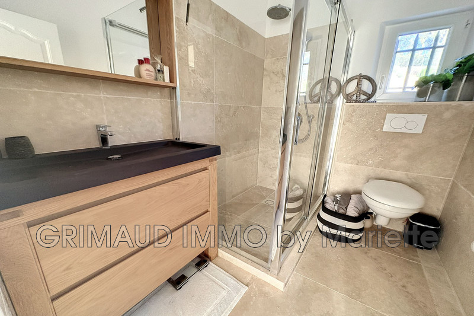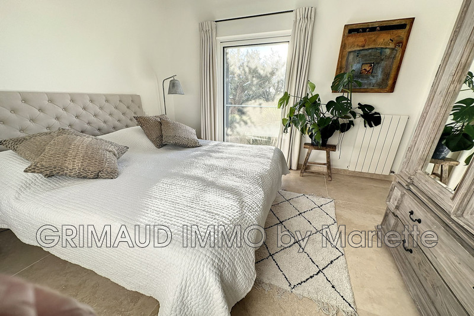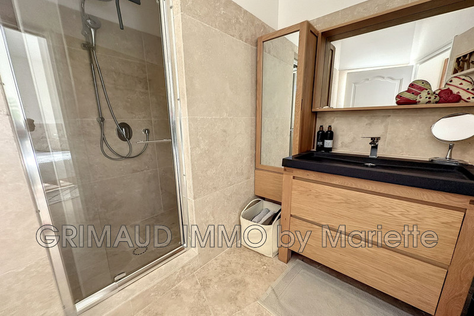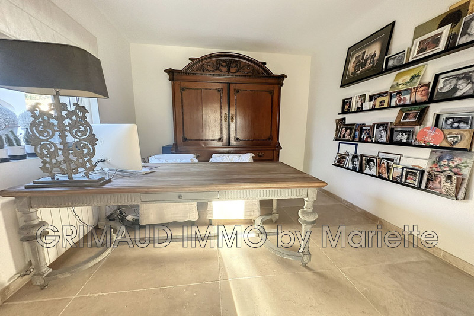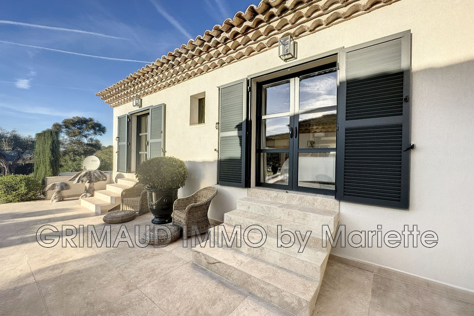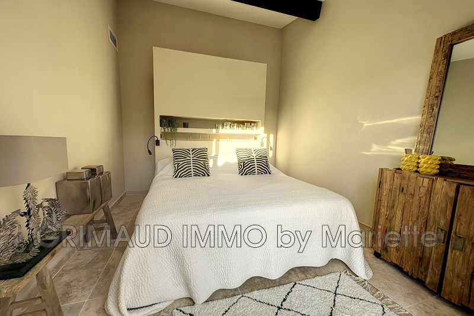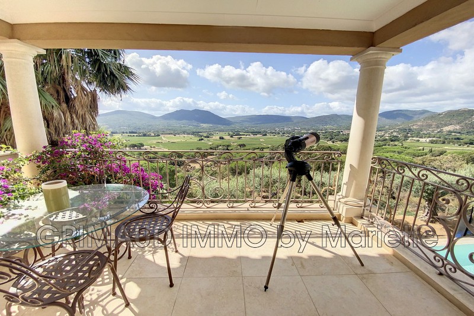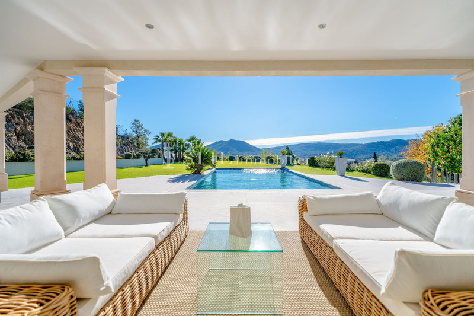LE PLAN-DE-LA-TOUR campaign, house 270 m2
Beautiful property on 1 ha of enclosed land, quiet setting with panoramic views of the vineyards and the countryside of plan de la tour, consisting of an entrance, guest toilet, living room with fireplace, dining room, a large fitted kitchen opening onto the covered terrace. There are 3 bedrooms with two shower rooms and a master bedroom with its bathroom. Two independent bedrooms with two shower rooms. Laundry room and garage. A heated swimming pool with a size of 16x4. Beautiful terraces and a nicely planted garden. Unique
Features
- Surface of the land : 10000 m²
- Year of construction : 2000 et rénovée en 2023
- Exposition : South West
- View : vineyards and hills
- Hot water : heat pump
- Inner condition : excellent
- External condition : exceptional
- Couverture : tiling
- 6 bedroom
- 3 terraces
- 1 bathroom
- 4 showers
- 5 WC
- 1 garage
- 12 parkings
Features
- AIR CONDITIONING
- Terrasses de 300m2
- septic tank
- Bedroom on ground floor
- double glazing
- Automatic Watering
- Buanderie, eau de ville
- Automatic gate
- 3 terrassés couvertes
- Piscine 16x4 chauffee
Practical information
Energy class
B
-
Climate class
A
Learn more
Legal information
- 2 495 000 €
Fees paid by the owner, no current procedure, information on the risks to which this property is exposed is available on georisques.gouv.fr, click here to consulted our price list


