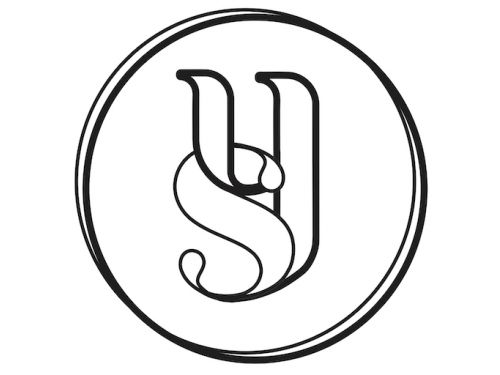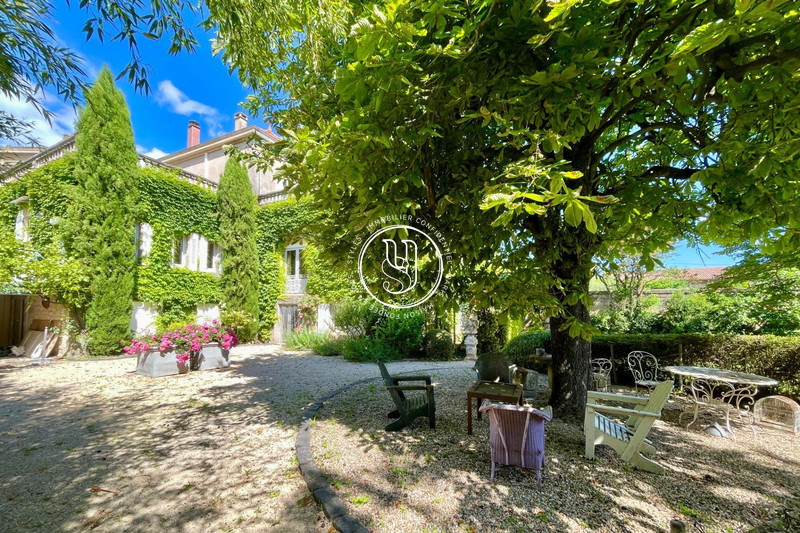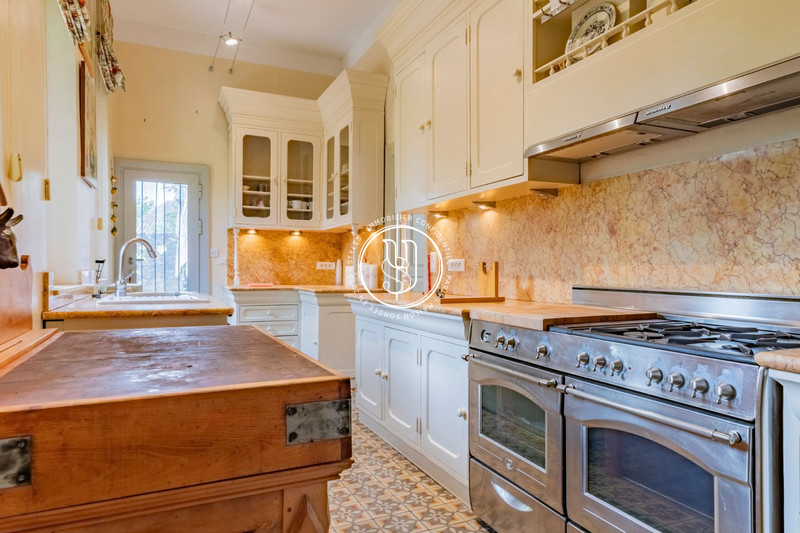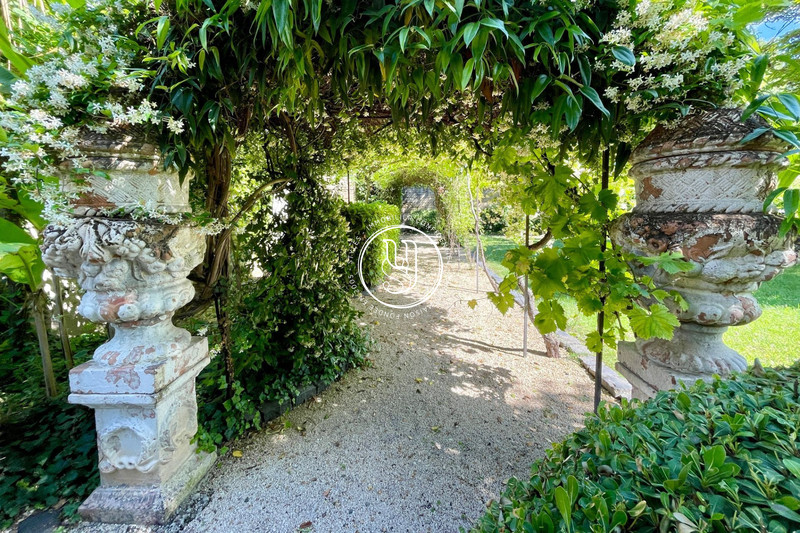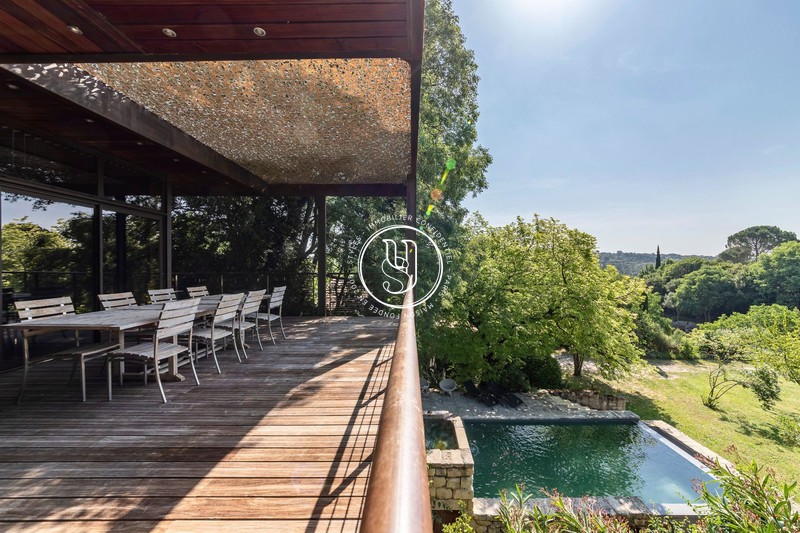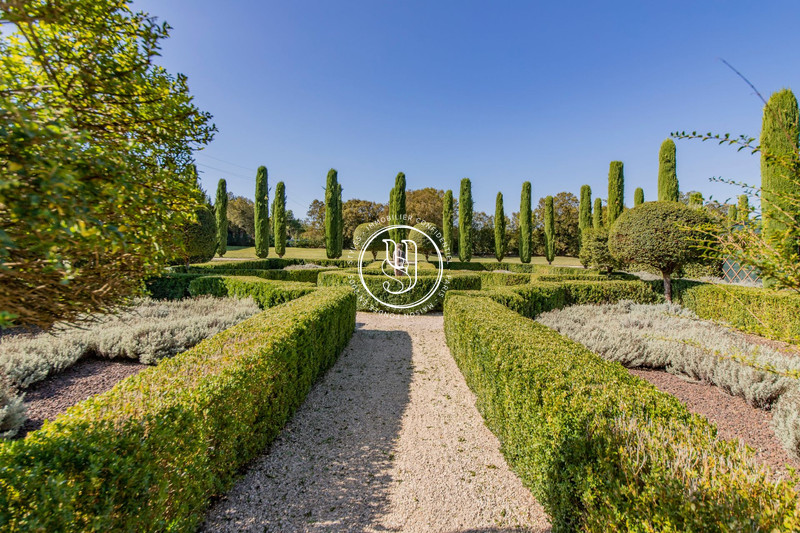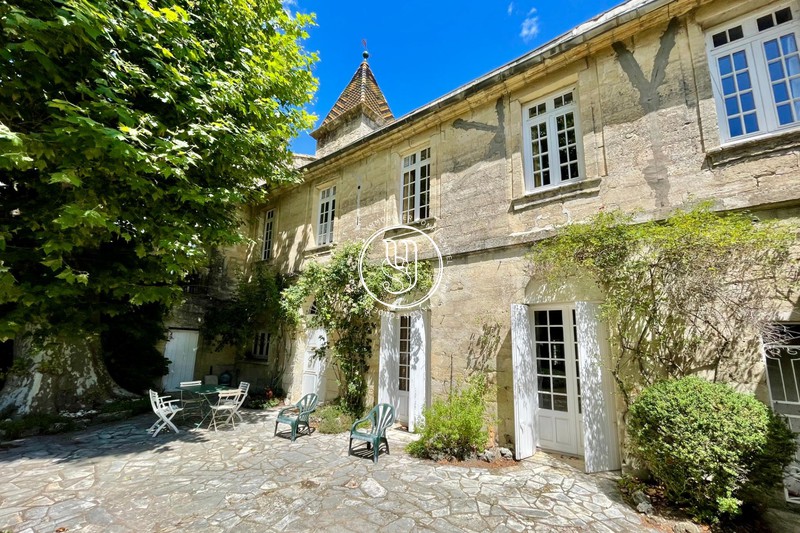UZÈS, house 307 m2
A unique address in Uzès! This striking villa with its italianesque architecture is one of the greatest secrets of Uzès. With its straight lines and balustrades and many windows allowing the natural light to flow through, you are transported to another era. Hidden behind its gates, doors open to a courtyard of palms and flowers. Steps lead you to a vast reception area with high ceilings and beautifully tiled floors. On this level is an elegant living room with fireplace, large dining room, and kitchen with doors opening onto a terrace for outdoor dining. There are also three generously sized bedrooms each with bathroom. Upstairs is another suite, dressing room and access to a large terrace with views to the towers of the Duché and the beautiful gardens below. On the garden level there are two further independent suites opening onto the garden. There are several technical rooms and cellars on this level, along with wine cellar, and a room of 38m2 ideal for a gym or music room.
The garden offers sweeping lawns, a pool of 11x4 and large trees giving shade during the Uzès summer. A veritable oasis, calm and quiet in the center of Uzès.
Ample parking, gas central heating, air conditioning throughout.
Features
- Surface of the living : 40 m²
- Surface of the land : 1595 m²
- View : garden
- Inner condition : GOOD
- 6 bedroom
- 6 bathrooms
- 1 garage
- 4 parkings
- 5 cellars
Features
- POOL
- Laundry room
Practical information
Energy class (dpe)
Virgin to epcs
-
Emission of greenhouse gases (ges)
Virgin to epcs
Learn more
Legal information
- 2 545 000 €
Fees paid by the owner, no current procedure, information on the risks to which this property is exposed is available on georisques.gouv.fr, click here to consulted our price list

