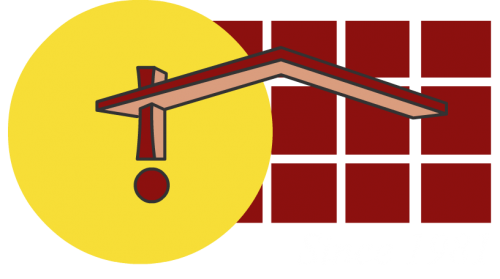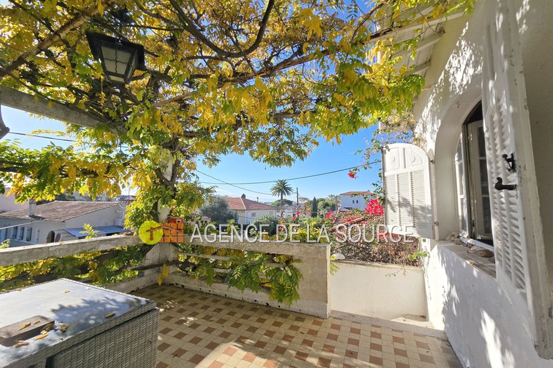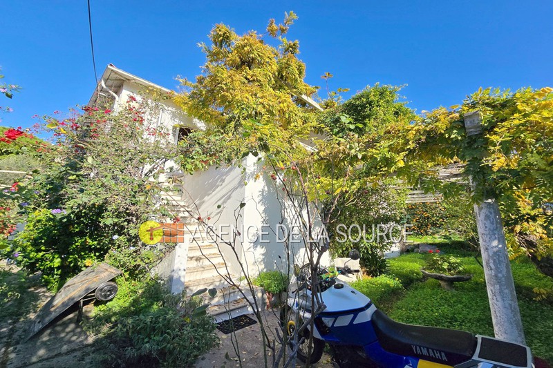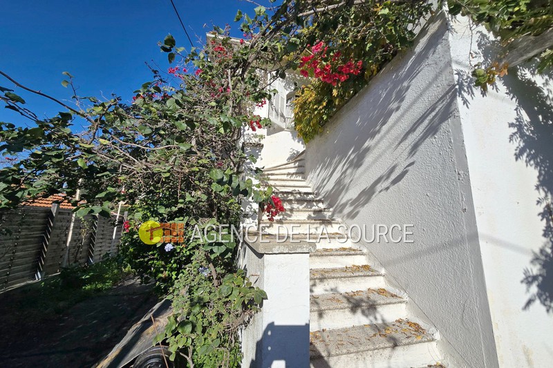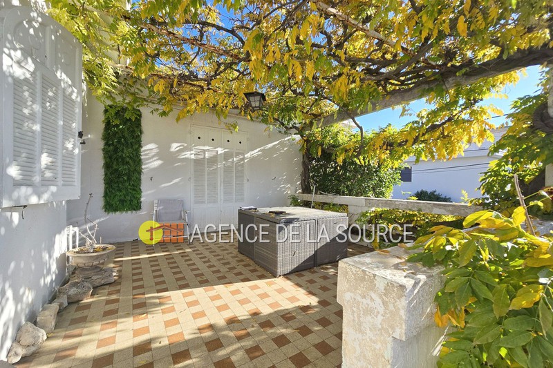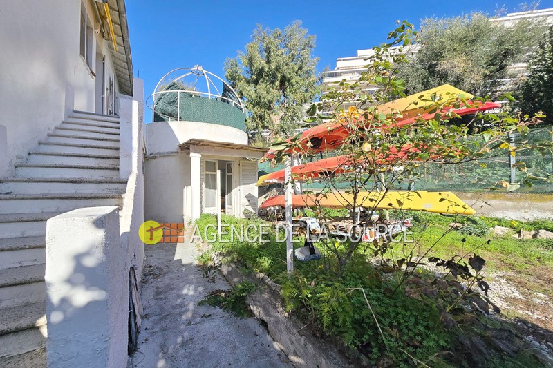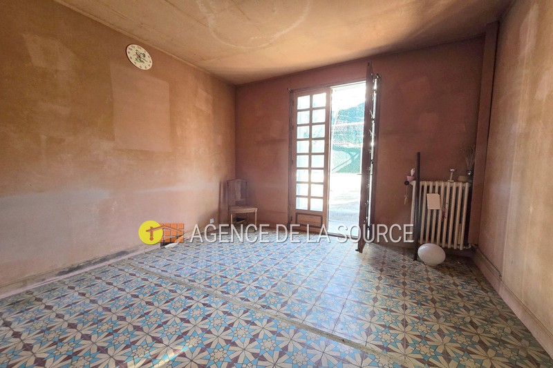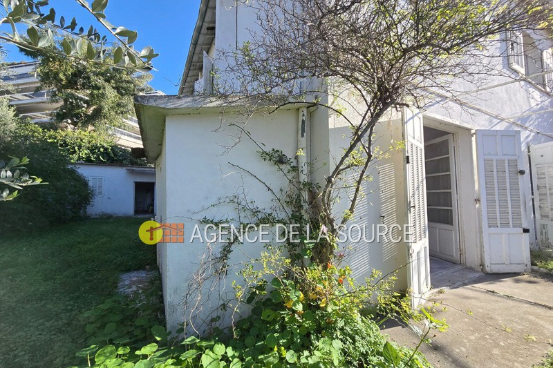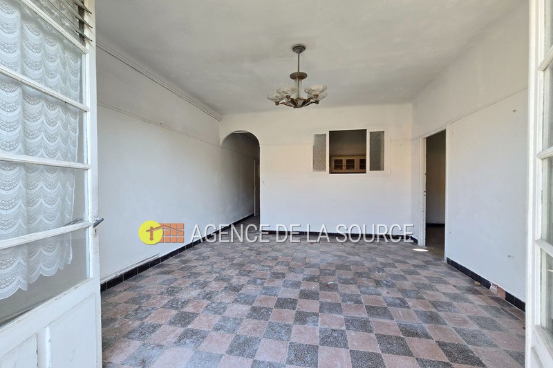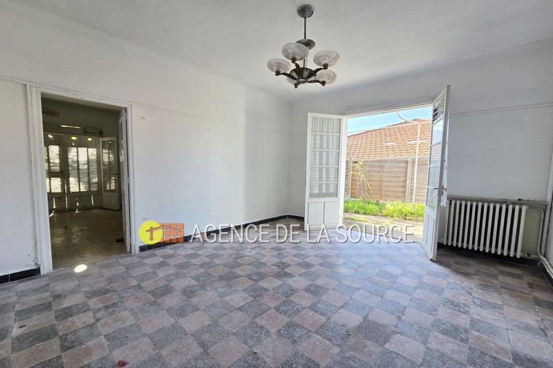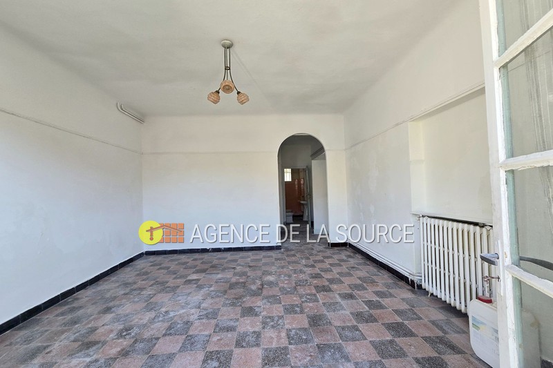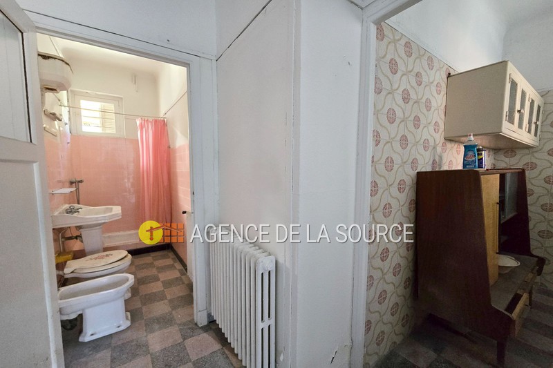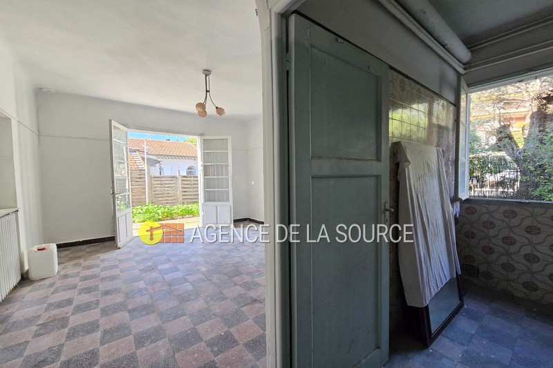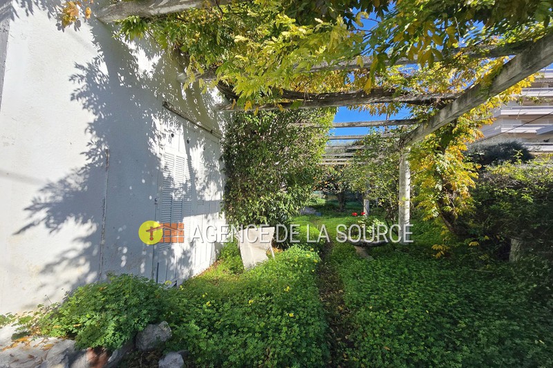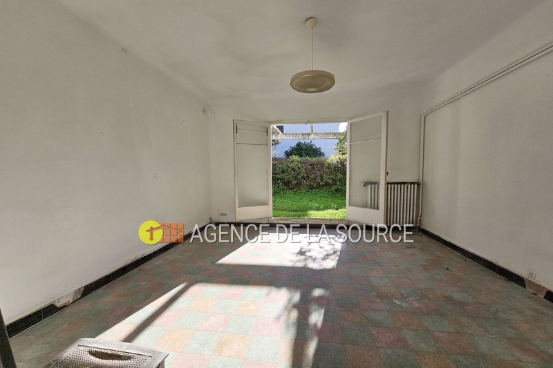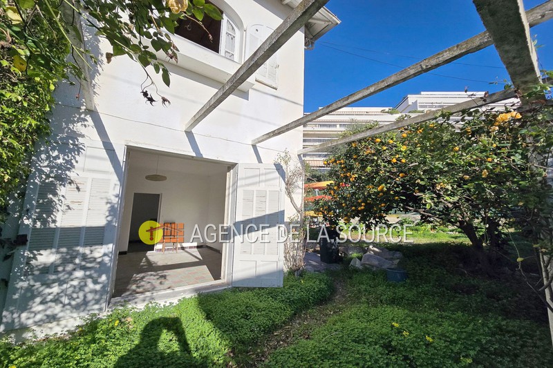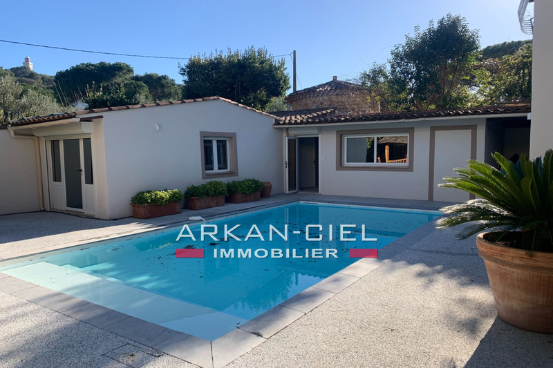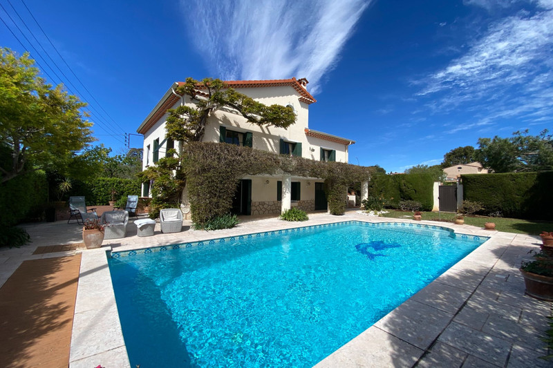JUAN-LES-PINS JUAN LES PINS PINEDE, Mansion 240 m2
JUAN-LES-PINS - UNIQUE IN THE AREA
In a sought for area for its absolute calm within the city centre, uncover this charming detached house to renovate. It is located less than a 10-minute walk to the beach, all shops and restaurants, La Pinède, the port and train station.
For now, the house is arranged as follows: a main 95 sq.m 3-bedroom flat on the first floor, whereas the garden level is divided into three smaller flats of 28, 40 and 46 sq.m. Beautiful volumes to rearrange with high ceilings (approximately 3m), on the garden level as well as on the first floor.
Even more unusual is an old concrete water tank also converted into an independent 30 sq.m flat. The rooftop of this circular outbuilding is a terrace for the main flat, on the first floor.
A Mediterranean garden composed of bougainvillaea, rose bushes, orange trees, palm trees and, particularly, a spectacular wisteria, nicely embellishes the property.
This area of Juan-les-Pins is a place for significant investments, both public and private. The coastal promenade, as well as La Pinède are completely redeveloped and the prestigious hotel Le Provençal will soon complete its resurrection into a very high-end residence.
Features
- Surface of the living : 23 m²
- Surface of the land : 500 m²
- Year of construction : 1955
- Exposition : SOUTH
- View : open
- Inner condition : to renovate
- External condition : to renovate
- Couverture : tiling
- 2 terraces
- 2 parkings
- 1 cellar
Features
- fireplace
- Bedroom on ground floor
- CALM
Practical information
Energy class
E
-
Climate class
E
Learn more
Legal information
- 1 780 000 € fees included
4,71% VAT of fees paid by the buyer (1 700 000 € without fees), no current procedure, information on the risks to which this property is exposed is available on georisques.gouv.fr, click here to consulted our price list

