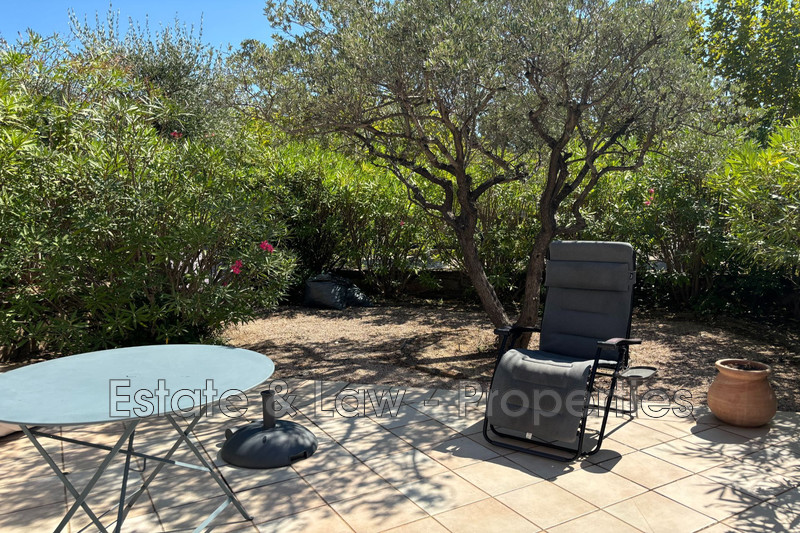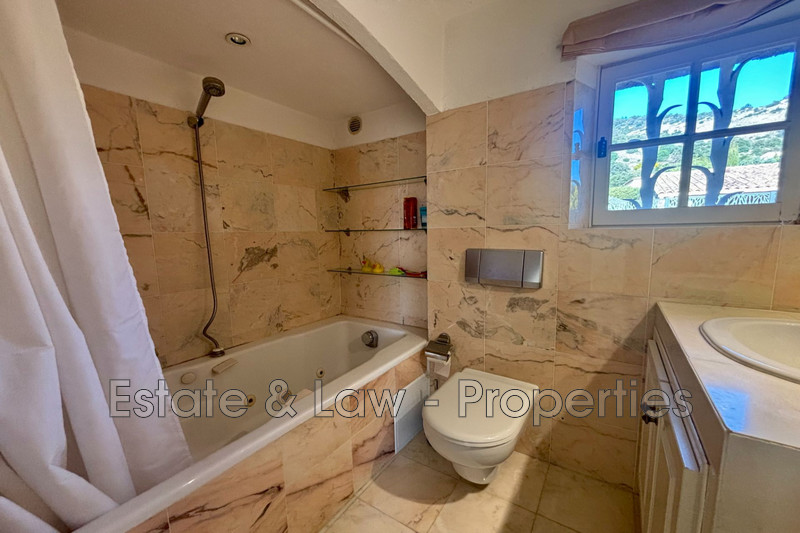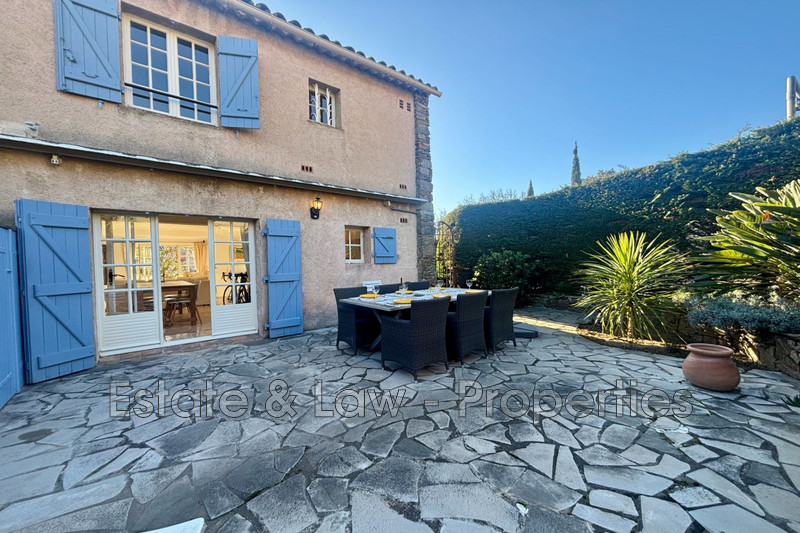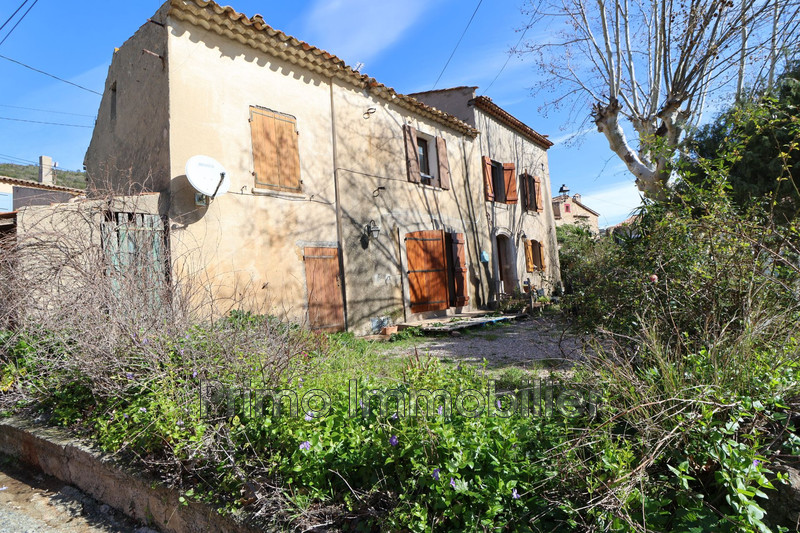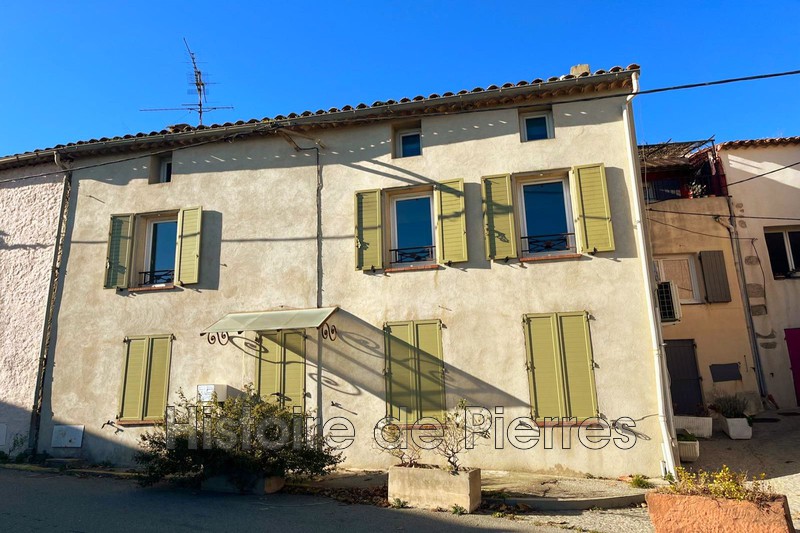LE PLAN-DE-LA-TOUR VILLAGE, house 70 m2
SOLE AGENT : Charming Semi-Detached Mazet in the Mas de Saint Pierre Estate – Plan de la Tour
Discover this charming home, nestled in the serene and highly sought-after Domain Mas de Saint Pierre on a ground of around 400m². Offering 70 m² of living space, this semi-detached house boasts two private gardens and charming stone walls, creating a warm and inviting atmosphere.
On the ground floor, the home features a welcoming entrance, a bright living/dining room with a fireplace, and access to both the large terrace and garden – perfect for entertaining or relaxing. The separate, fully equipped kitchen is complemented by a practical utility room.
Upstairs, there are two bedrooms, including a master suite with an en-suite shower room, toilet, and a private terrace. A second bathroom with a toilet and a laundry room complete this level.
Sold furnished, if desired, and in excellent condition, this house is ideally located just a short stroll from the village. It is part of a secure residence with a swimming pool, tennis court, and pétanque area. Private parking space.
Don't miss this rare opportunity to own a peaceful retreat, ideal as a main residence or a holiday home!
Features
- Surface of the land : 400 m²
- Year of construction : 1988
- Exposition : SOUTH
- View : garden
- Hot water : electric
- Inner condition : GOOD
- External condition : GOOD
- Couverture : tiling
- 2 bedroom
- 2 terraces
- 1 bathroom
- 1 shower
- 2 WC
- 1 parking
Features
- Shared pool
- Tennis
- Boules
- fireplace
- Laundry room
- CALM
Practical information
Energy class
D
-
Climate class
B
Learn more
Legal information
- 430 000 €
Fees paid by the owner, well condominium, no current procedure, information on the risks to which this property is exposed is available on georisques.gouv.fr, click here to consulted our price list





