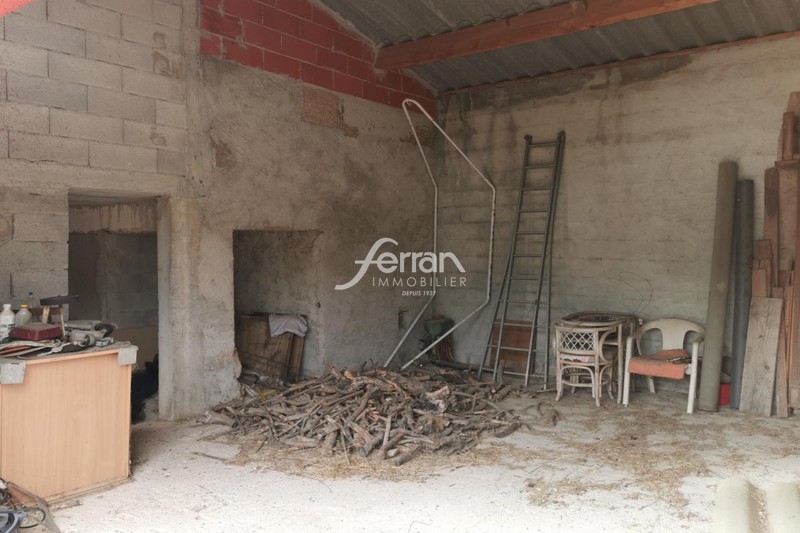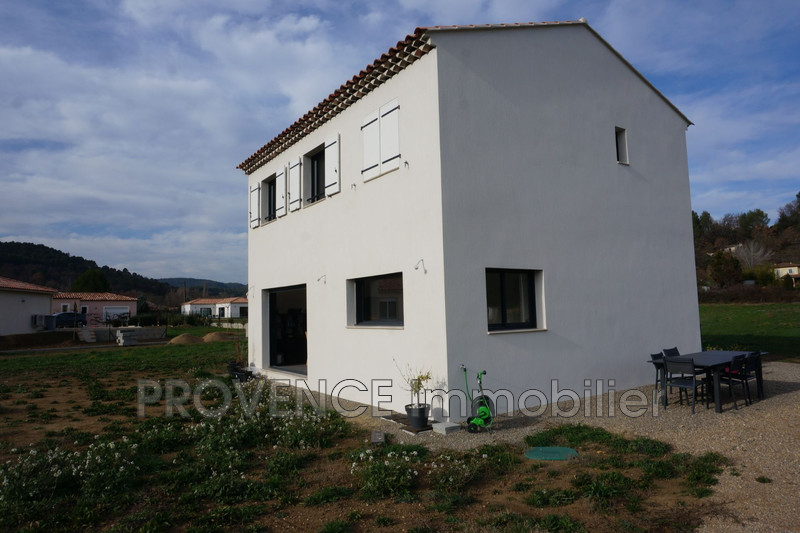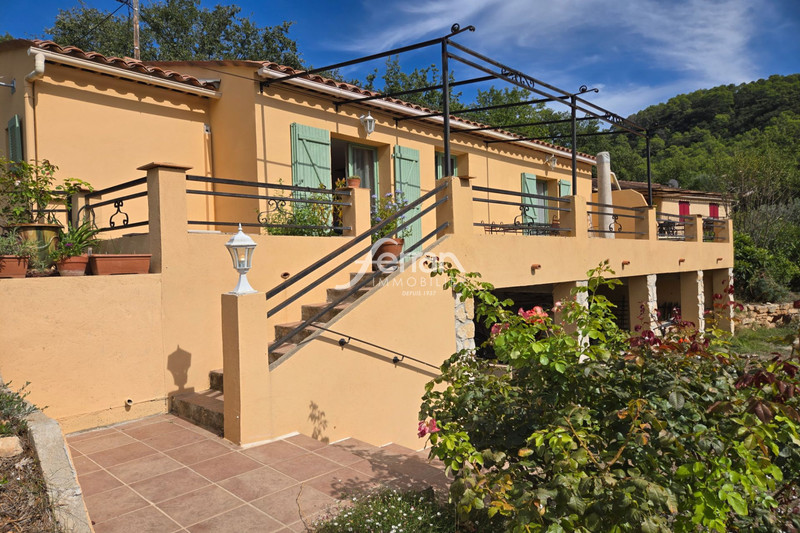SALERNES, house 96 m2
96 m²
2 500 m²
2
1
2km from the center of Salernes on a plot of 4200m² planted with olive trees, house of approximately 100m² to renovate composed on the ground floor Veranda, kitchen dining room, living room, 2 bedrooms, bathroom, wc. This property has 3 garages, cellar. Available footprint of approximately 350m² Advantages: the land in a building zone, the irrigation channel
Features
- Surface of the living : 16 m²
- Surface of the land : 2500 m²
- Year of construction : 1973
- Exposition : south / east
- View : open
- Hot water : electric
- Inner condition : GOOD
- External condition : GOOD
- Couverture : tiling
- 2 bedroom
- 1 terrace
- 1 bathroom
- 1 WC
- 2 garage
- 5 parkings
- 1 cellar
Features
- Terrasse de surf. 32.00
- Vitrage : Double
- double glazing
Practical information
Energy class
D
-
Climate class
A
Learn more
Legal information
- 369 000 €
Fees paid by the owner, no current procedure, information on the risks to which this property is exposed is available on georisques.gouv.fr, click here to consulted our price list























