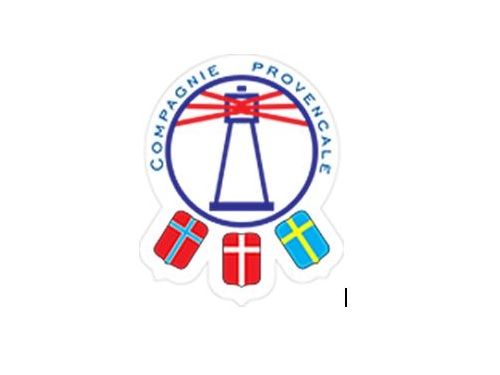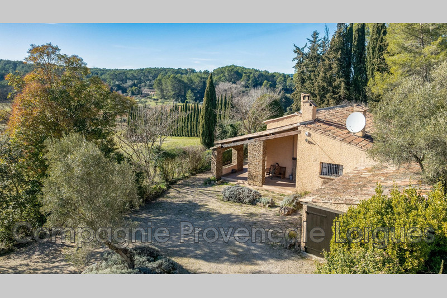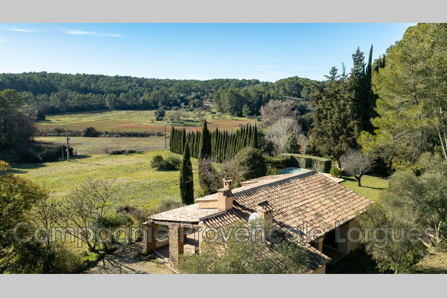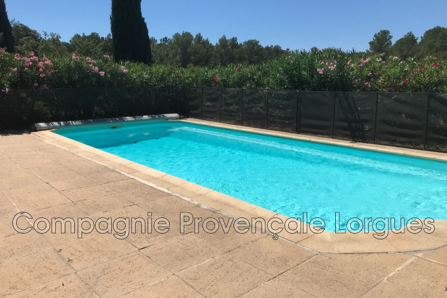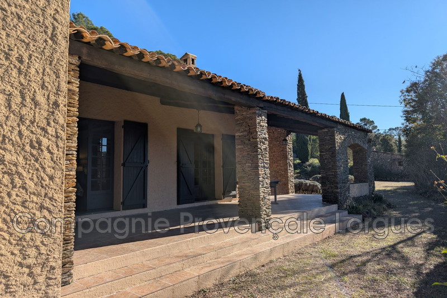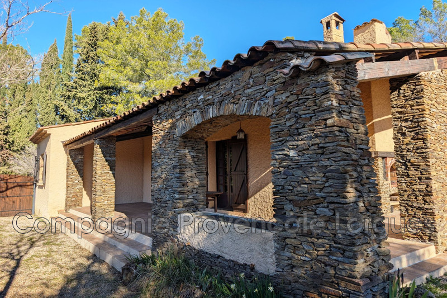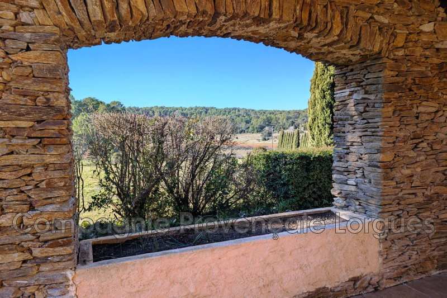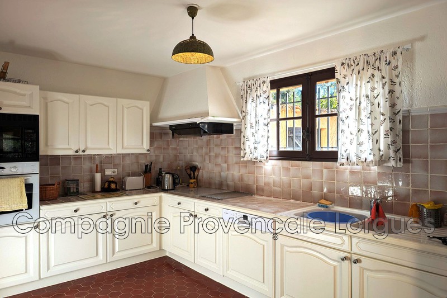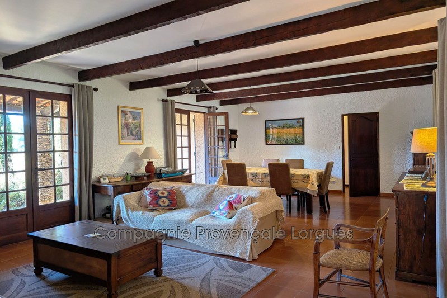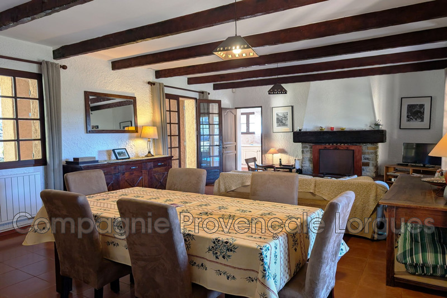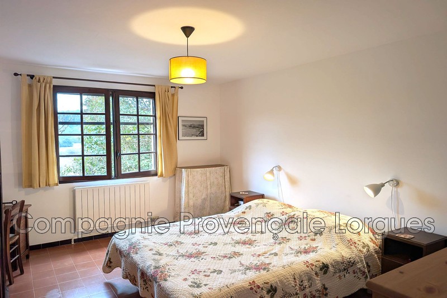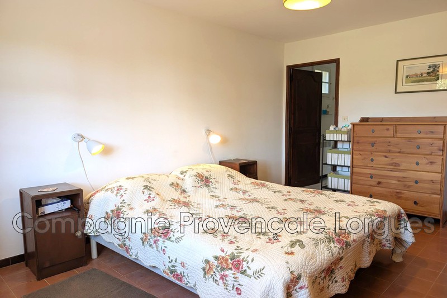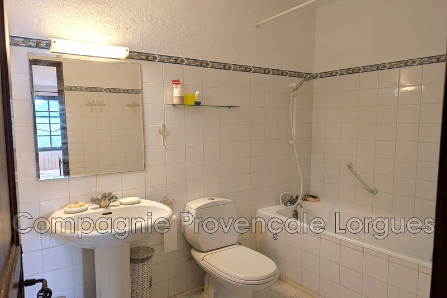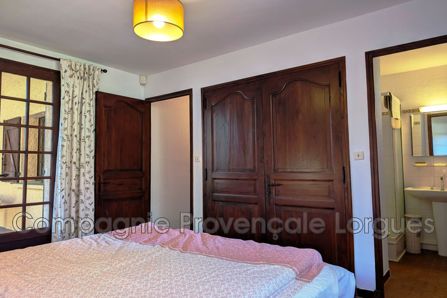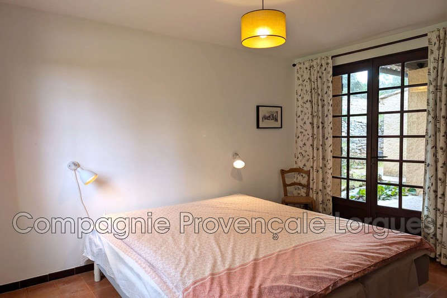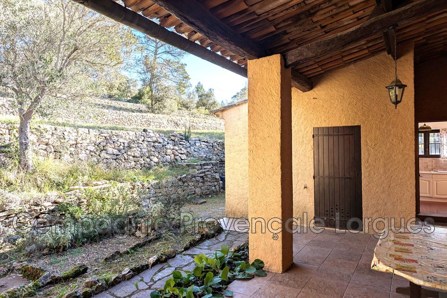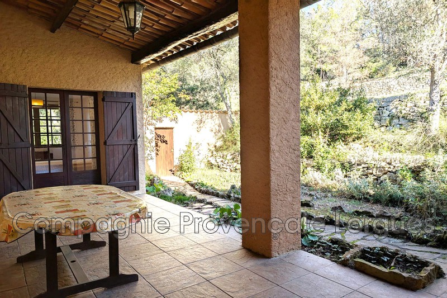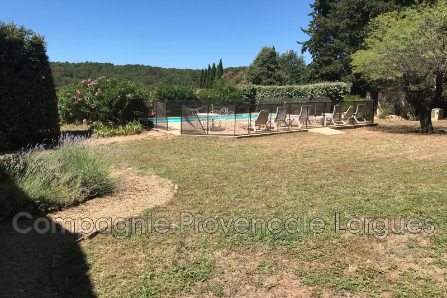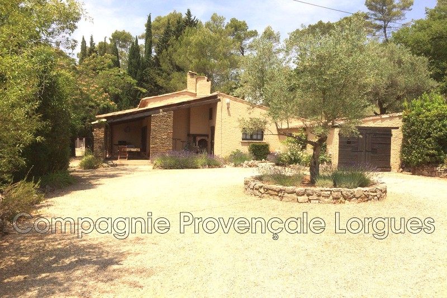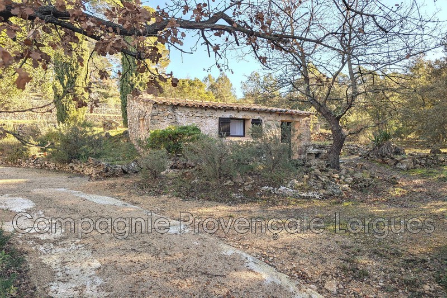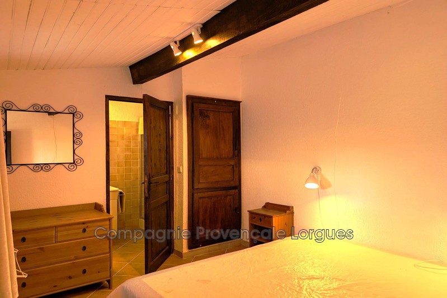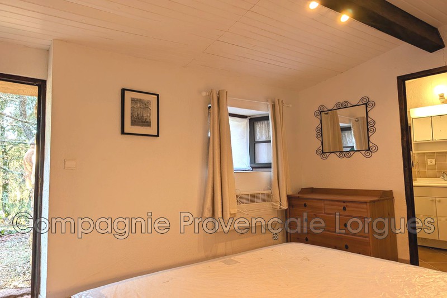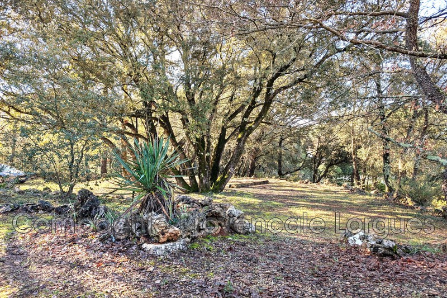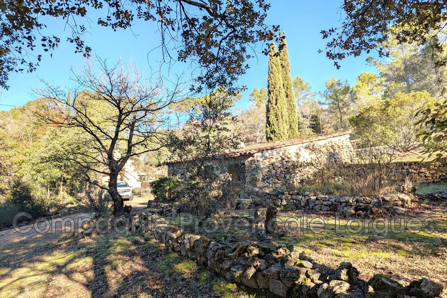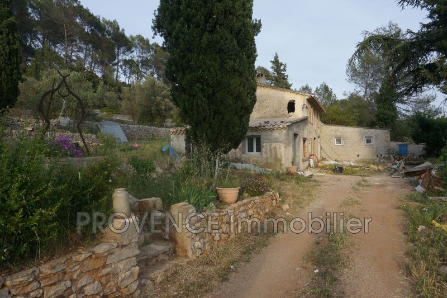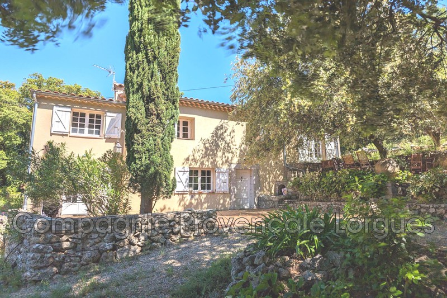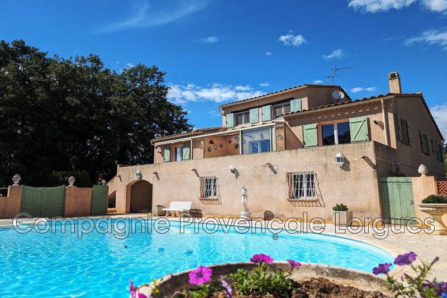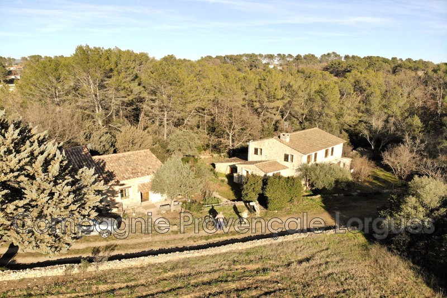LORGUES campaign, villa 110 m2
ORGANS
Charming little property of 1.8 Ha in a peaceful Provencal setting with open views, comprising a villa with independent annex, adjoining garage, heated swimming pool and pétanque court.
The main villa of 90m² on one level, is composed of a kitchen, a beautiful living/dining room with fireplace and giving access to a covered terrace on the south side and a small patio on the north side, two bedrooms each with a shower room and toilet. The building also includes a storeroom, the boiler room and the garage.
The stone annex includes a bedroom and a shower room with toilet as well as a small parking lot.
A place full of charm and tranquility to discover quickly!
Features
- Surface of the living : 38 m²
- Surface of the land : 18675 m²
- Year of construction : 1980
- Exposition : SOUTH
- View : open
- Hot water : electric
- Inner condition : GOOD
- External condition : GOOD
- Couverture : tiling
- 3 bedroom
- 2 terraces
- 1 bathroom
- 2 showers
- 3 WC
- 1 garage
- 1 parking
Features
- POOL
- heated pool
- fireplace
- Bedroom on ground floor
- Terasses couvertes
- Laundry room
- Annexe indépendante
- CALM
Practical information
Energy class (dpe)
Unavailable
-
Emission of greenhouse gases (ges)
Unavailable
Learn more
Legal information
- 599 000 €
Fees paid by the owner, no current procedure, information on the risks to which this property is exposed is available on georisques.gouv.fr, click here to consulted our price list

