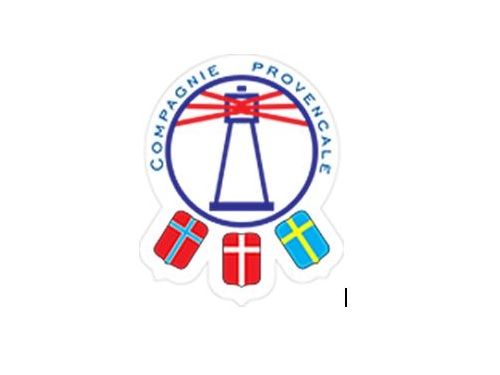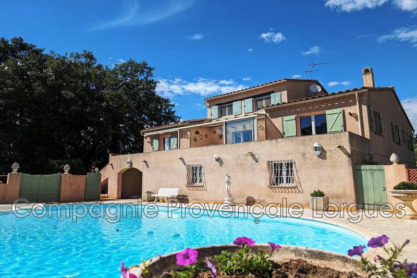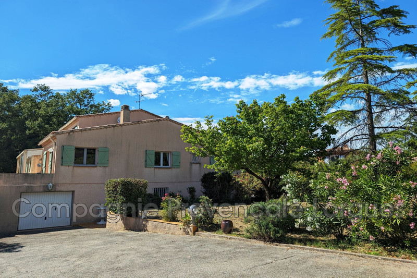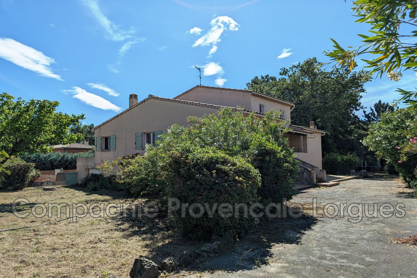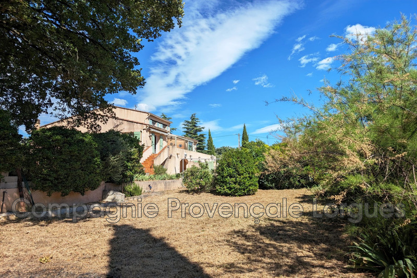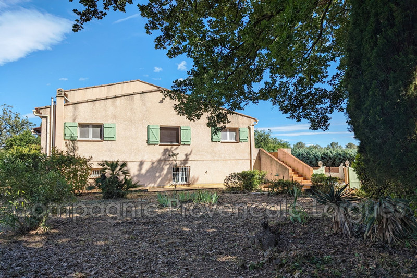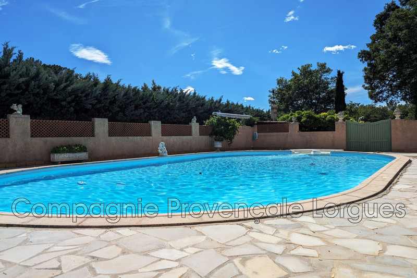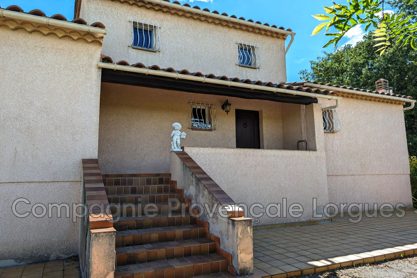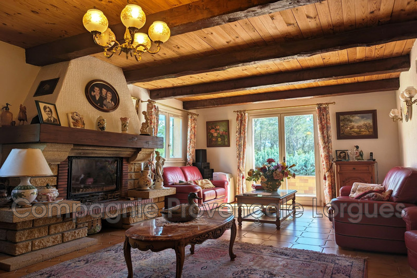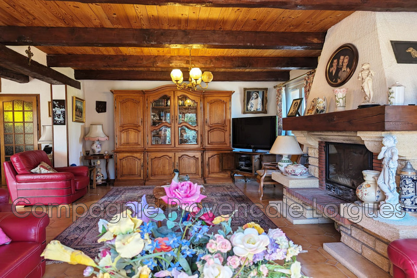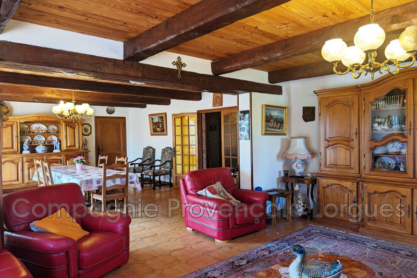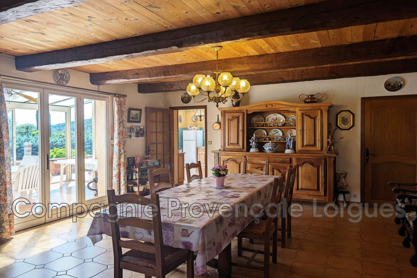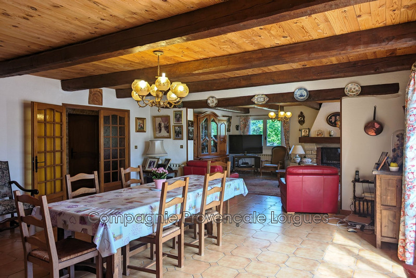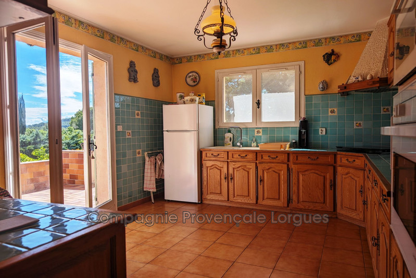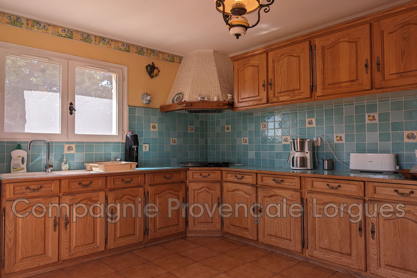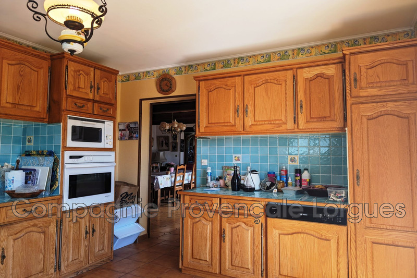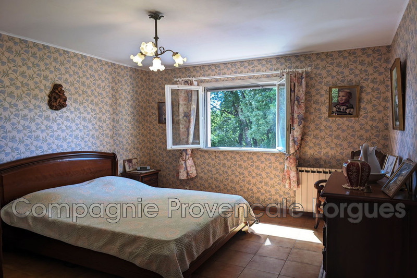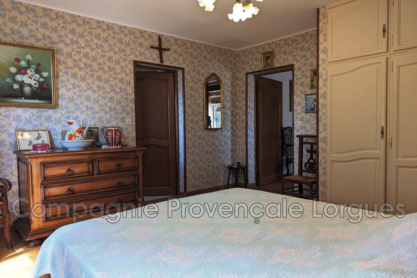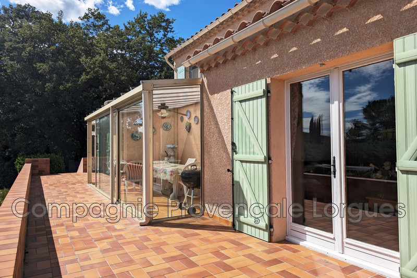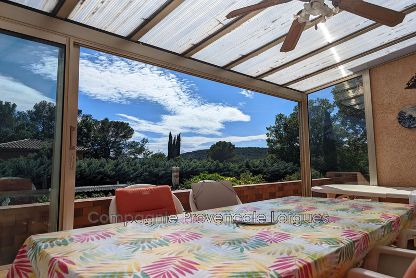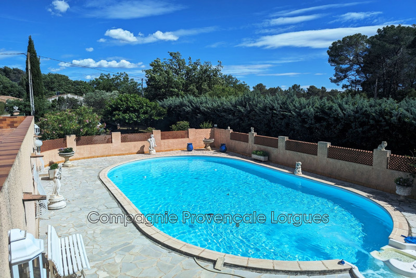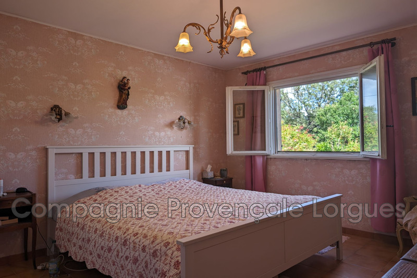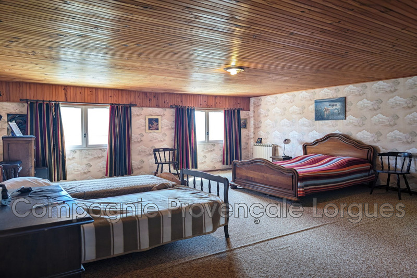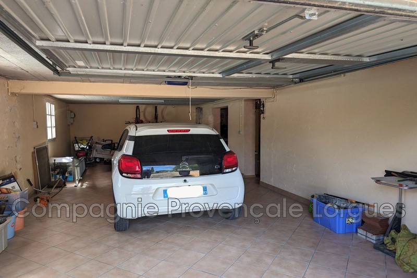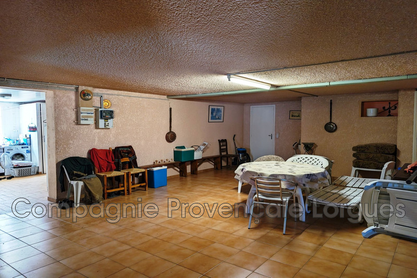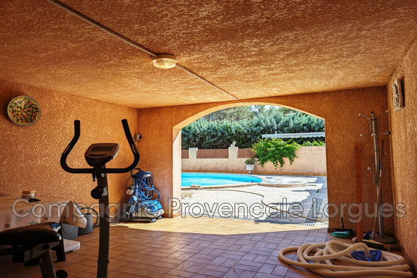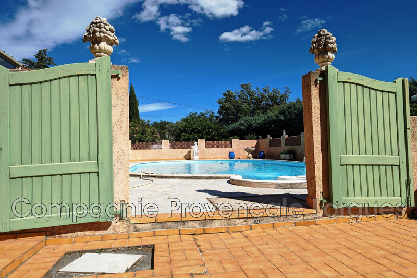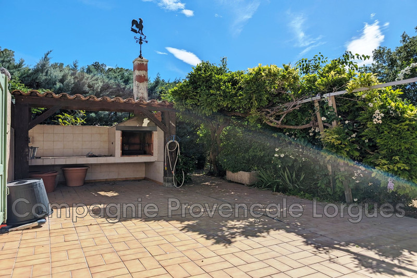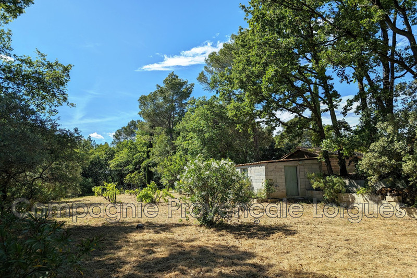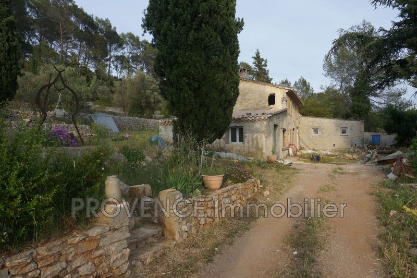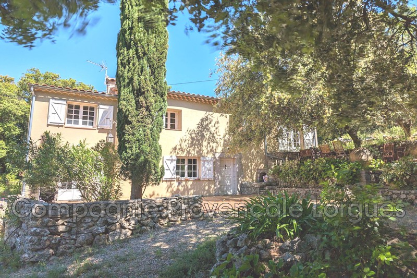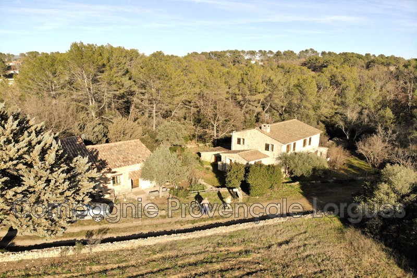LORGUES, property 200 m2
LORGUES
About 1.5 km from the village center, a property of 4,120 m² of flat, wooded land, with a dwelling house of 225 m² built in 1986, including the basement, the garden level and a partial floor. The property also benefits from a 12m * 6m Waterair chlorine swimming pool, an outdoor kitchen area, a garden shed and two accesses via electric gates. All registered in zone (UDb).
The basement includes a garage, the boiler room/workshop, a laundry room, a toilet, a shower and three rooms.
The ground floor is composed of an entrance, a guest toilet, a large living / dining room with insert fireplace, an equipped kitchen, two bedrooms including a master suite with bathroom, shower and Wc and the second with a dressing room. A large terrace with a covered part under a veranda. Pleasant and unobstructed view!
On the first floor there is a dormitory and a shower room with Wc.
A beautiful traditional building, ideal for a large family and/or for seasonal rentals.
Features
- Surface of the living : 58 m²
- Surface of the land : 4120 m²
- Year of construction : 1986
- Exposition : SOUTH
- View : campaign
- Hot water : FUEL
- Inner condition : a refresh
- External condition : GOOD
- Couverture : tiling
- 4 bedroom
- 3 terraces
- 1 bathroom
- 2 showers
- 4 WC
- 1 garage
- 1 parking
- 1 cellar
Features
- Piscine / Cuisine d'été
- Forage + city water
- Garage / Sous sol
- fireplace
- Bedroom on ground floor
- Balcon terrasse / calme
- veranda
- Laundry room
- 2 Portails
- Possibilité de détachement parcellaire
Practical information
Energy class
D
-
Climate class
D
Learn more
Legal information
- 599 000 €
Fees paid by the owner, no current procedure, information on the risks to which this property is exposed is available on georisques.gouv.fr, click here to consulted our price list

