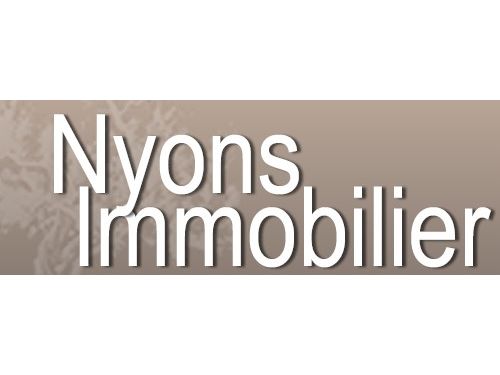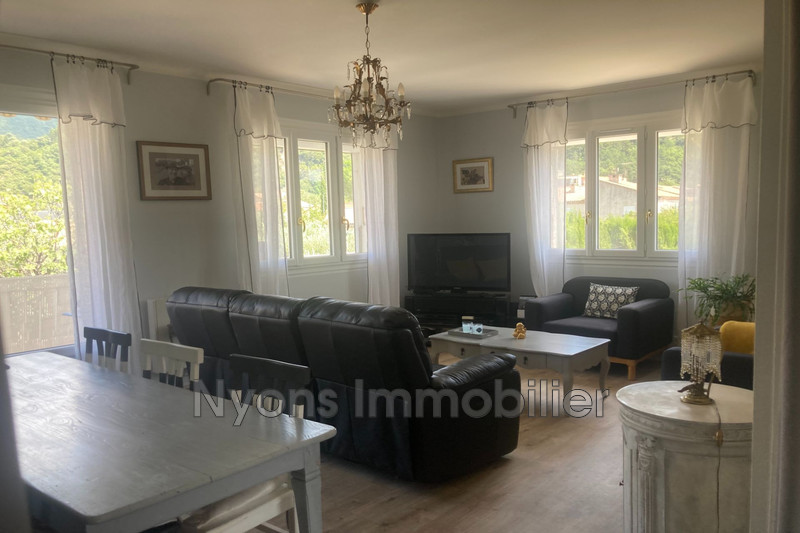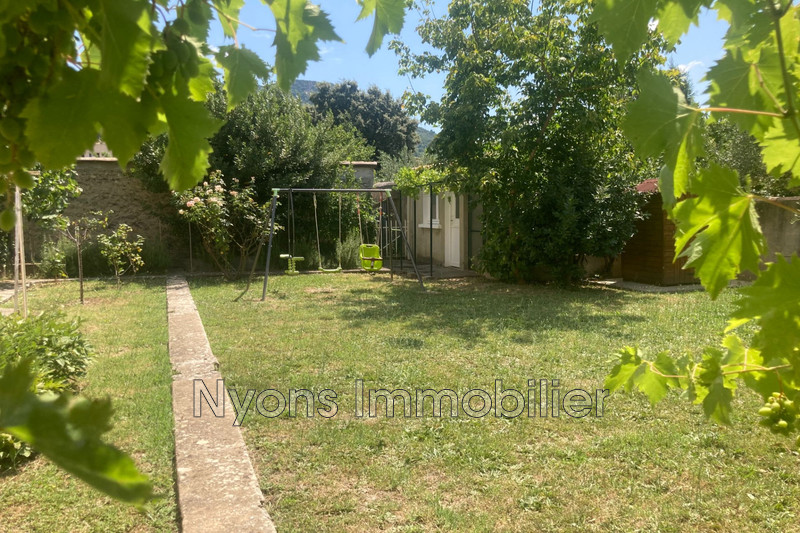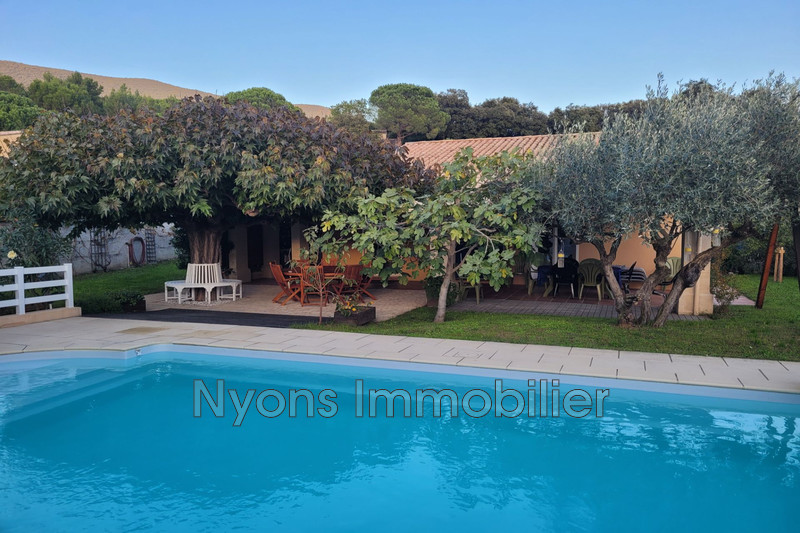NYONS, house 153 m2
Apartment of 61m² including 1 living room of 25m², equipped kitchen of 12m², service corridor 7m², bedroom of 12m², double sink bathroom 5m², independent toilet
Ground floor: Entrance 7m²
1st Floor: Entrance with cupboard 5m², Living room 25m², Independent fitted kitchen, Corridor/Office area 12m², 2 Bedrooms of 12 and 13m², Double sink bathroom 5m², Independent toilet
Garage of 18m², Cellar of 15m²
PVC Double Glazing
Everything has sewer
Electric heating in downstairs apartment and wood stove (less than 3 years old) extra upstairs
House renovated in 2020
Convertible attic (water point created, semi-furnished)
Double Cumulus
Double electric meter
Features
- Surface of the living : 25 m²
- Surface of the land : 501 m²
- Year of construction : 1968
- Exposition : South East
- Hot water : electric
- Inner condition : excellent
- 3 bedroom
- 1 terrace
- 2 bathrooms
- 2 WC
- 1 garage
- 1 parking
- 1 cellar
Features
- 2 apartments
- double glazing
- Poele à bois à l'étage
- Bedroom on ground floor
- Comble à finir d'aménager
- 2 cumulus
- TERRACE
- garden
- Double Compteur electrique
- Quiet
Practical information
Energy class
D
-
Climate class
B
Learn more
Legal information
- 499 000 €
Fees paid by the owner, no current procedure, information on the risks to which this property is exposed is available on georisques.gouv.fr, click here to consulted our price list





















