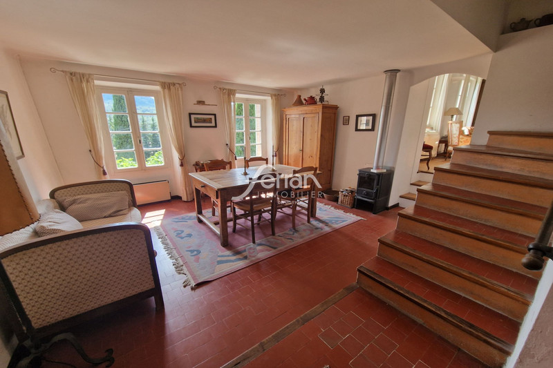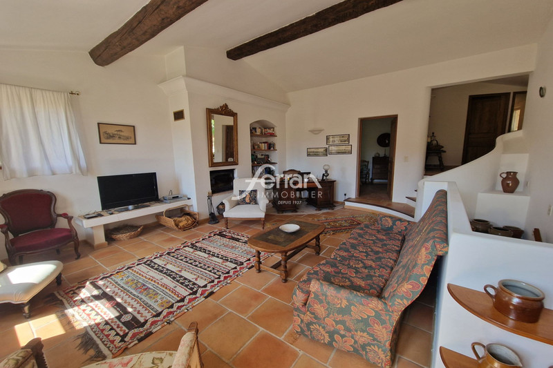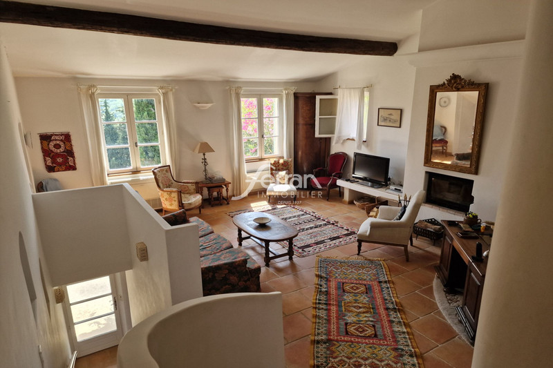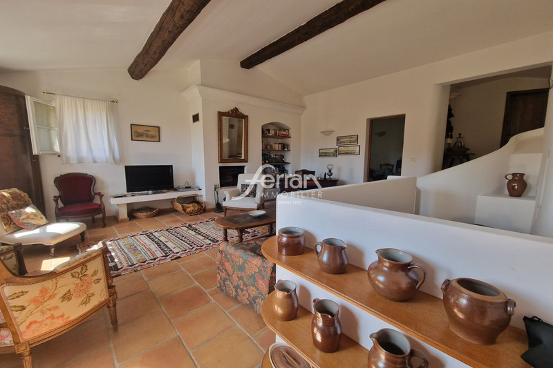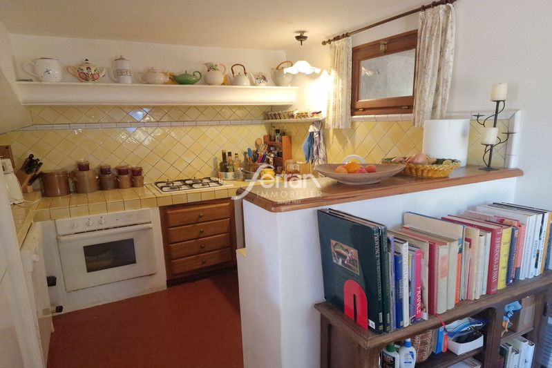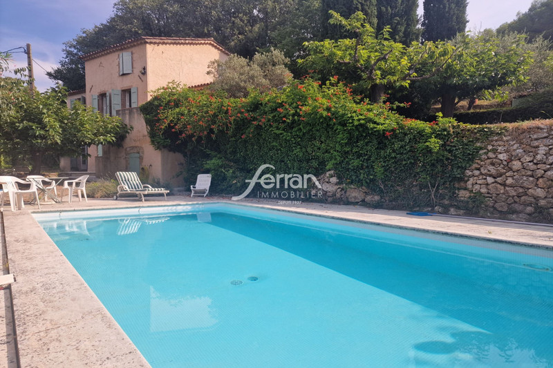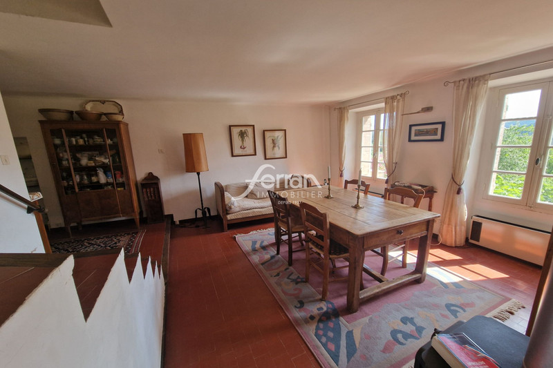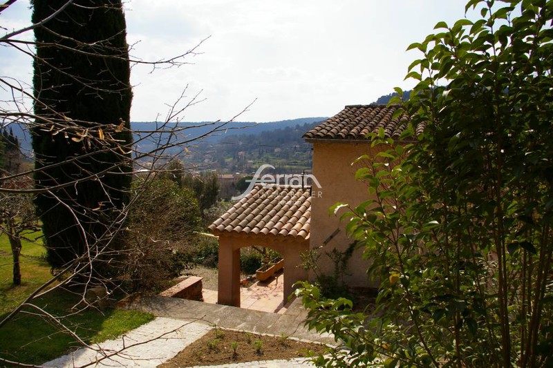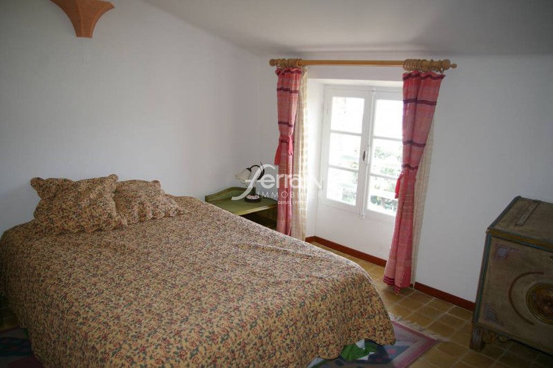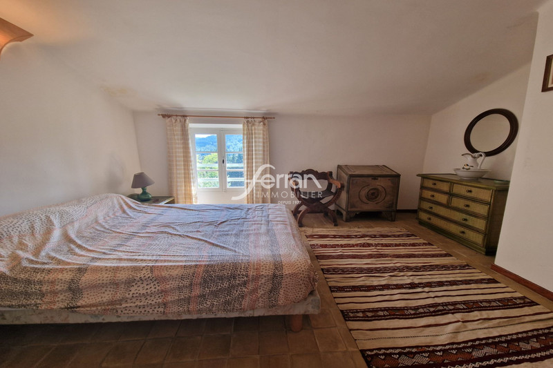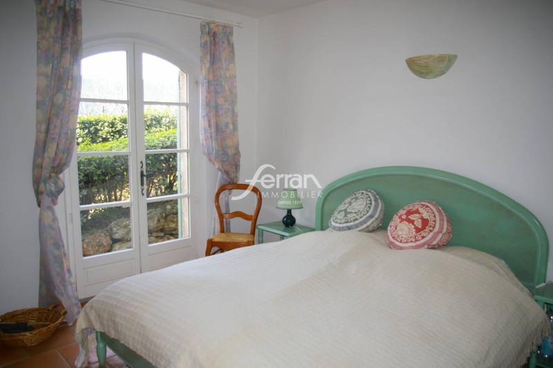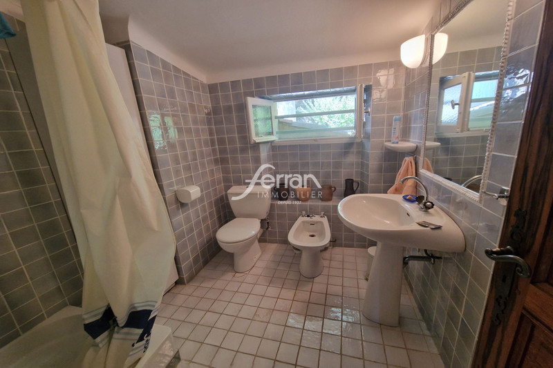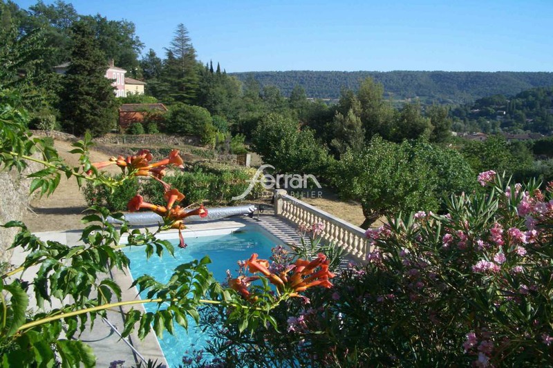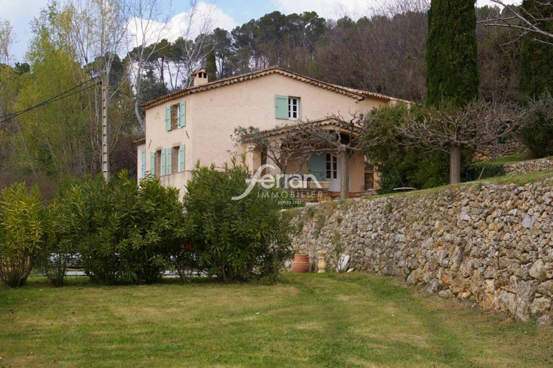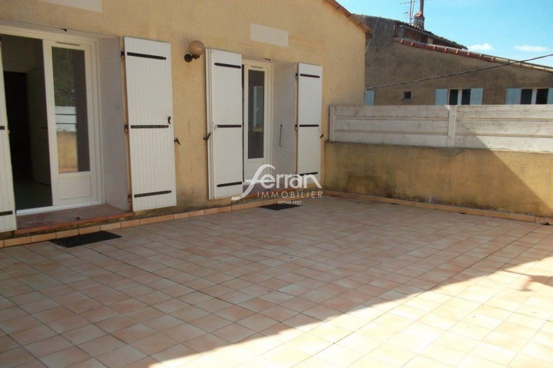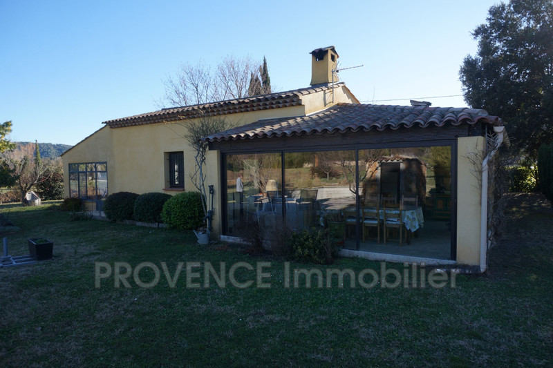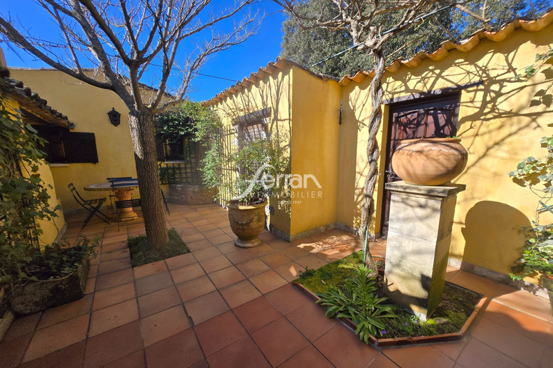SALERNES, house 121 m2
Up for grabs, charming detached villa in the heart of Salernes. With a living area of 121m², spread over 3 levels, this property offers a spacious living room of 35m² and open-plan kitchen with dining area. The house faces south and offers a lovely view of the village. The villa is in good condition. It is equipped with air conditioning, a fireplace and has hot water production and individual electric heating. Its particularity: a vast plot of land of 3000m² including 2 terraces, a swimming pool and a cellar, thus ensuring a true haven of peace. Sanitation is already connected to the mains sewer. Also note: 3 bedrooms, 2 shower rooms and 3 toilets. An opportunity not to be missed!
Features
- Surface of the living : 27 m²
- Surface of the land : 3000 m²
- Year of construction : 1994
- Exposition : SOUTH
- View : VILLAGE
- Hot water : electric
- Inner condition : a refresh
- External condition : good condition
- Couverture : tiling
- 3 bedroom
- 2 terraces
- 2 showers
- 3 WC
- 1 garage
- 1 cellar
Features
- POOL
- AIR CONDITIONING
- POOL
- fireplace
Practical information
Energy class (dpe)
E
-
Emission of greenhouse gases (ges)
C
Learn more
Legal information
- 549 900 €
Fees paid by the owner, no current procedure, information on the risks to which this property is exposed is available on georisques.gouv.fr, click here to consulted our price list



