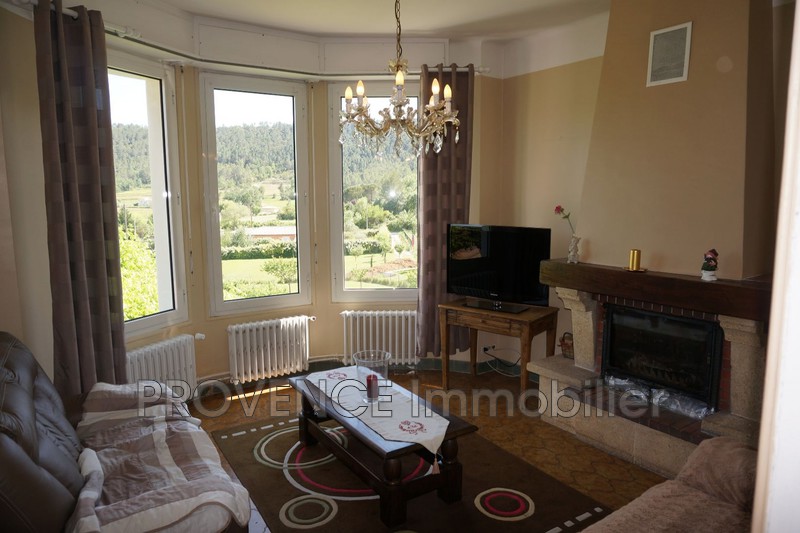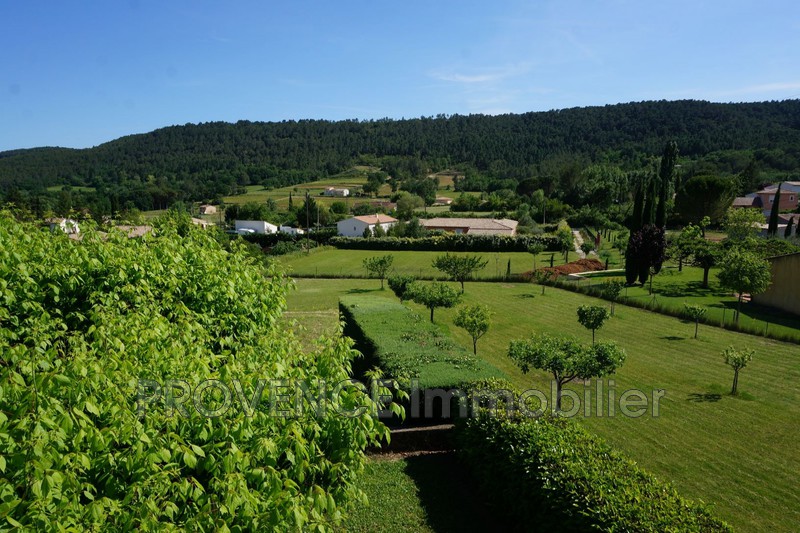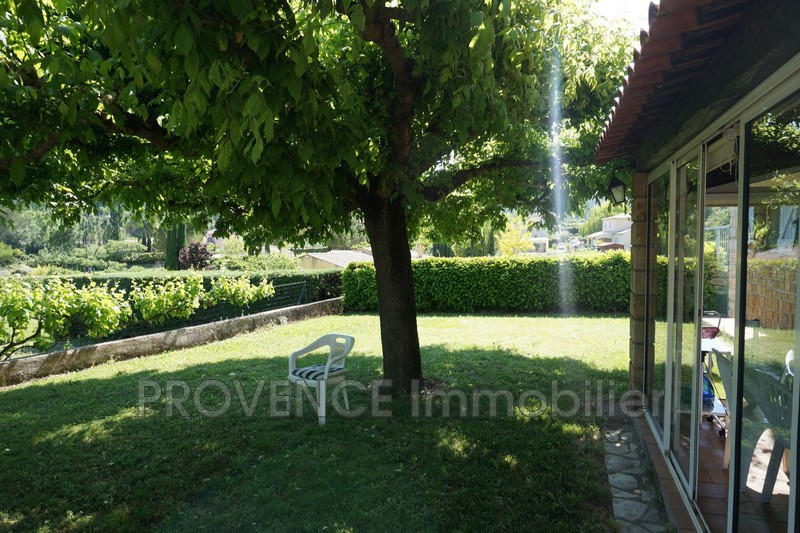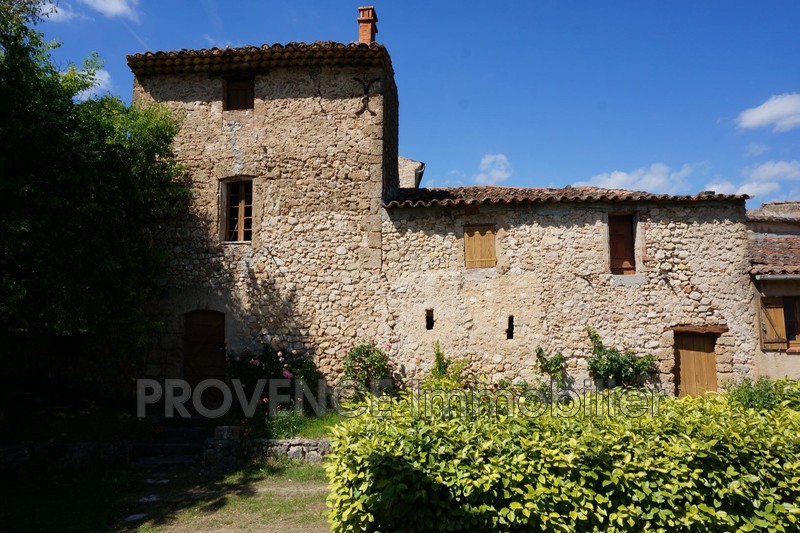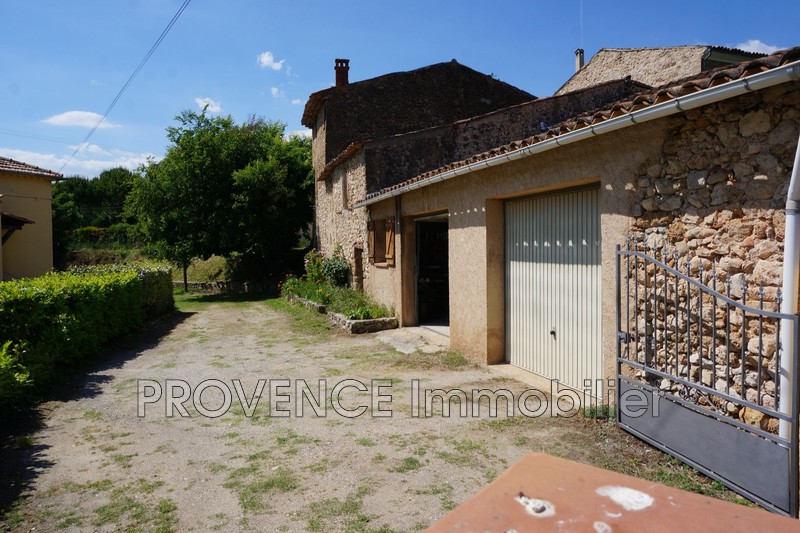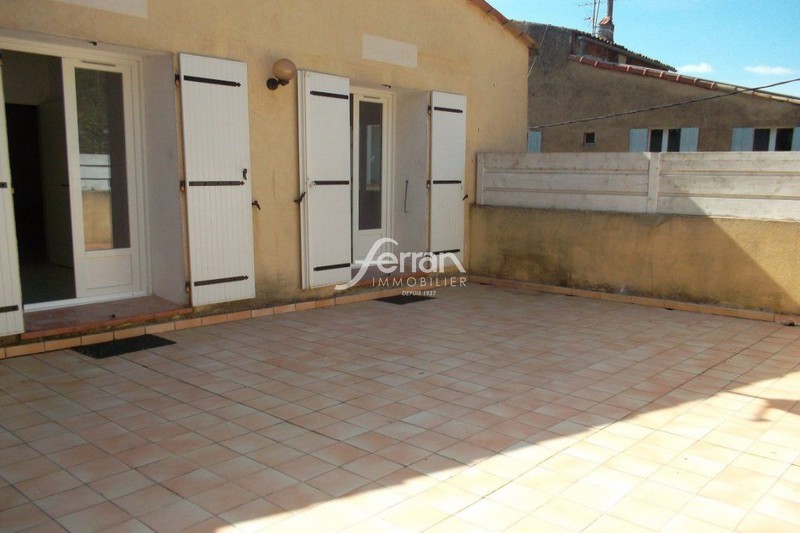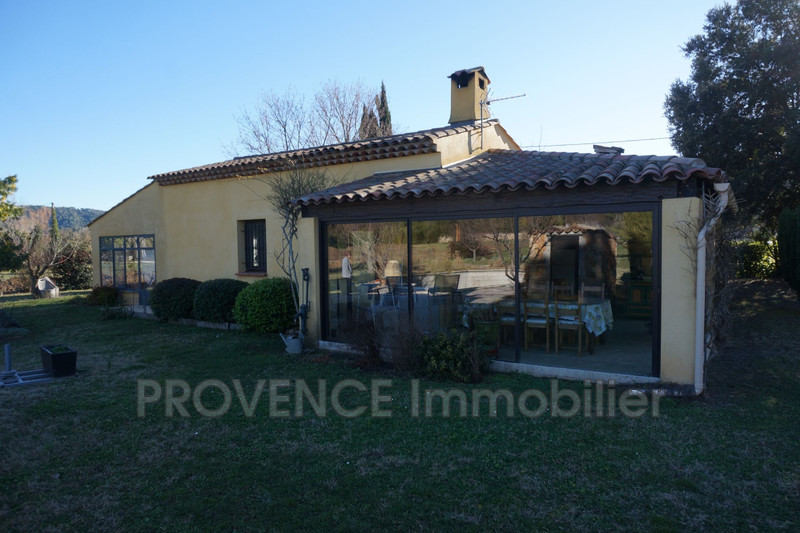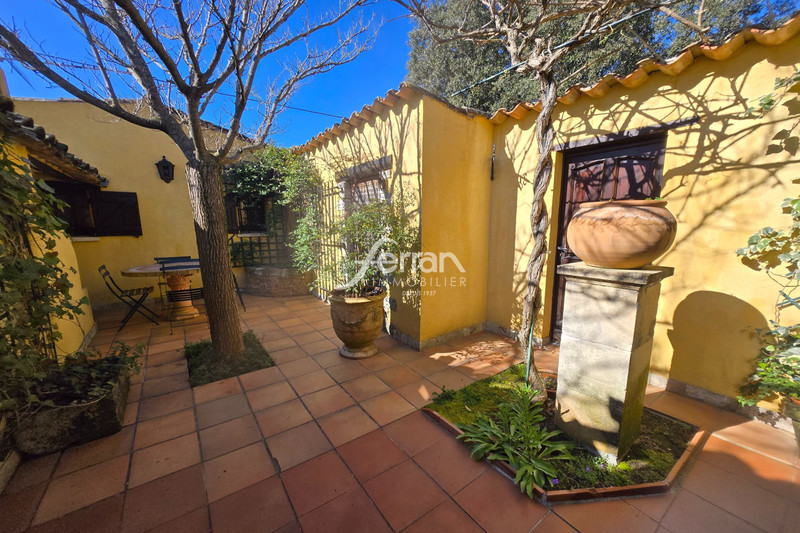SALERNES, house 140 m2
Beautiful villa of the thirties, located in an idyllic place with a superb view, facing south-east, about 140 m2 plus annexes, old stone building to renovate and 5 garages, on a plot of about 4,800 m2 decorated with d a swimming pool (to restore).
The house, currently divided into 2 apartments, consists of:
Ground floor: closed veranda, independent kitchen / dining room, 2 bedrooms, laundry room, shower room and wc.
FLOOR: living room with fireplace, dining room, 2 bedrooms, bathroom and toilet.
ALL AT SEWER.
Ref. 404
Features
- Surface of the land : 4800 m²
- Year of construction : 1939
- Exposition : South East
- View : campaign
- 4 bedroom
- 1 terrace
- 2 showers
- 2 WC
- 5 garage
- 3 parkings
- 1 cellar
Features
- POOL
- fireplace
- Bedroom on ground floor
- double glazing
- Laundry room
- CALM
Practical information
Energy class (dpe)
D
-
Emission of greenhouse gases (ges)
F
Learn more
Legal information
- 528 000 €
Fees paid by the owner, no current procedure, information on the risks to which this property is exposed is available on georisques.gouv.fr, click here to consulted our price list


