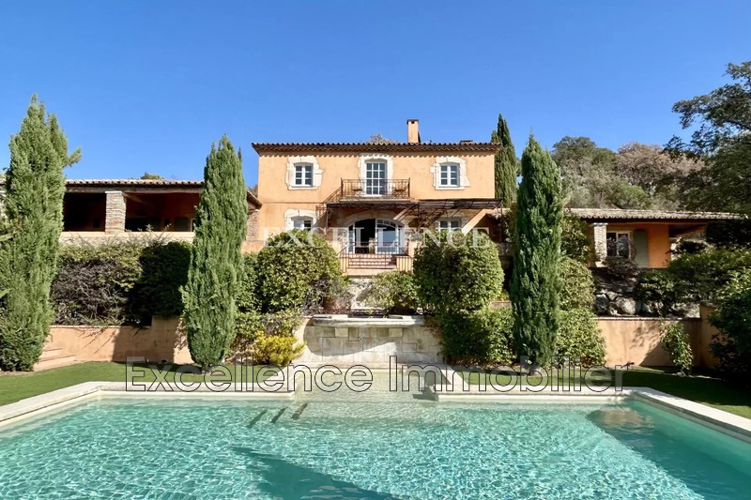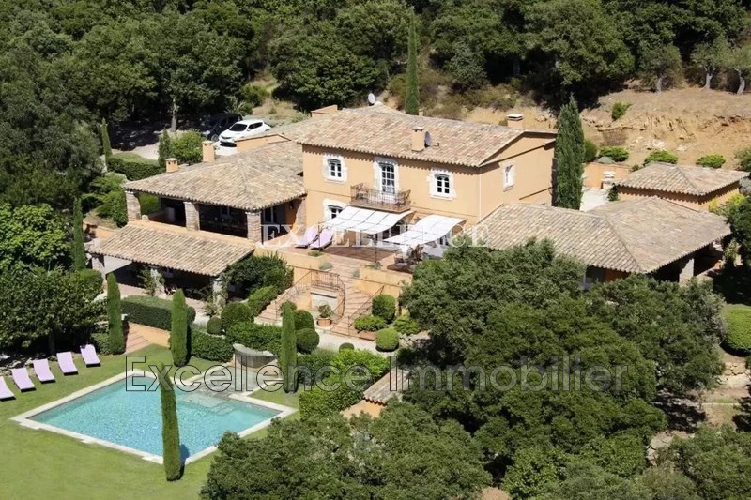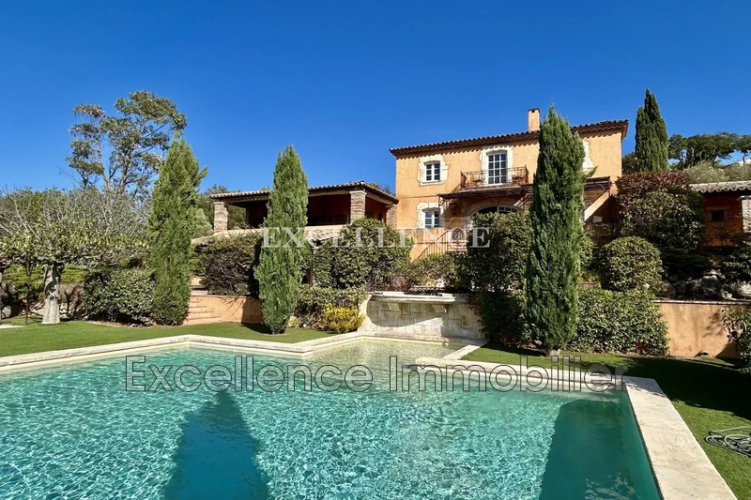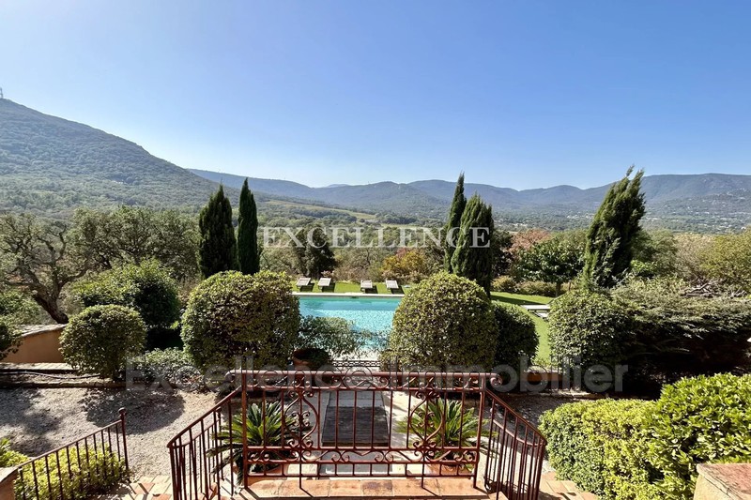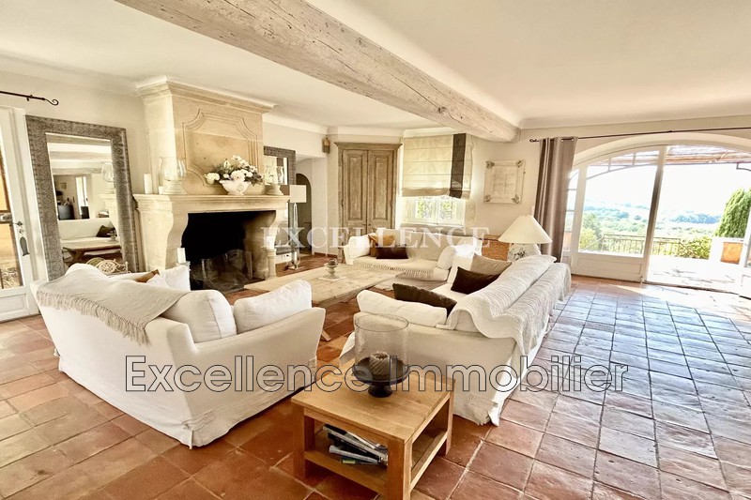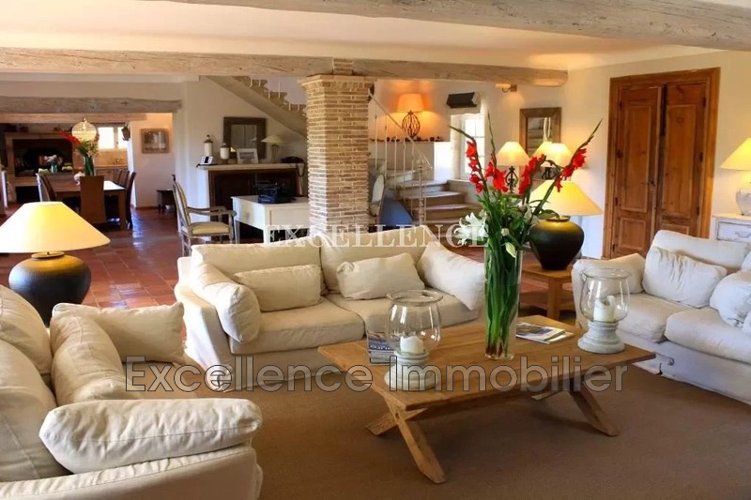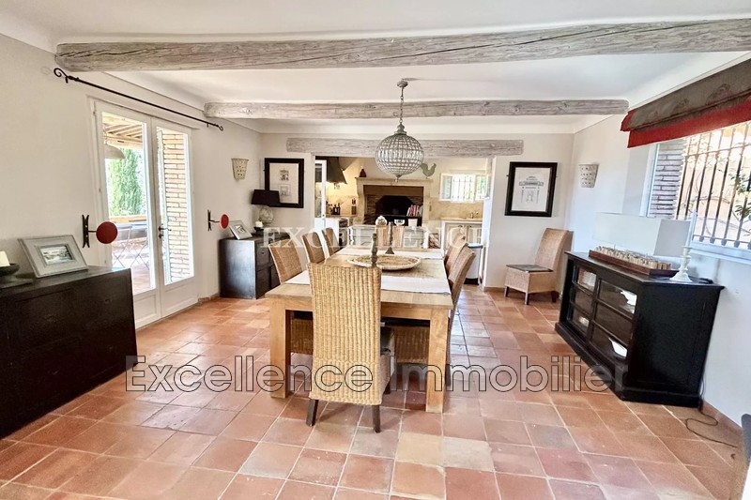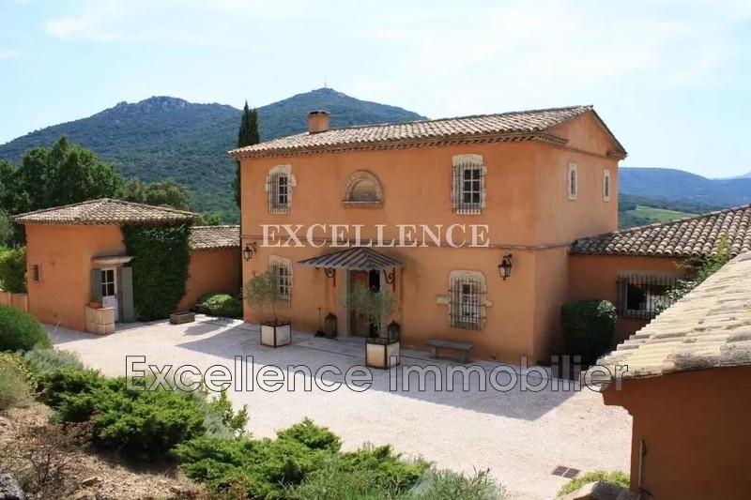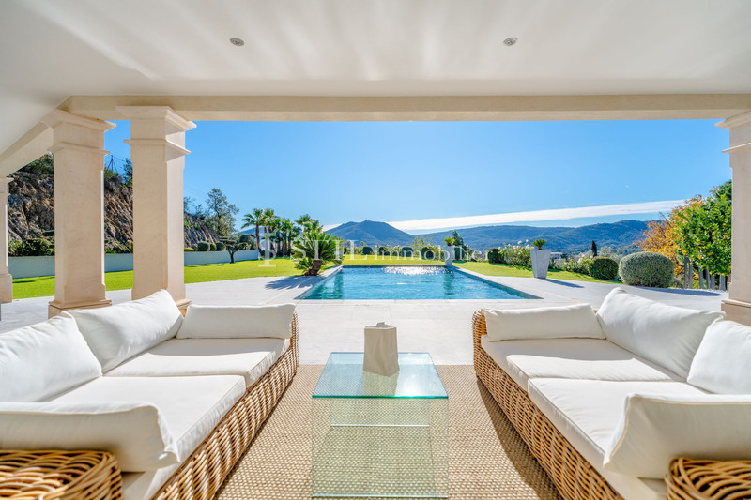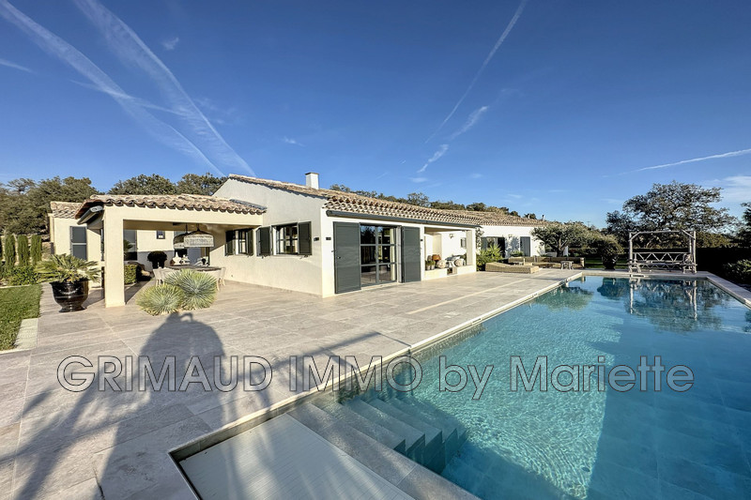LE PLAN-DE-LA-TOUR, property 300 m2
Magnificent property with panoramic views over the whole village of Plan de la Tour and the surrounding area. This bastide features a living room with fireplace, a dining room with separate professional kitchen, 4 en suite bedrooms with private bathroom or shower, including a 50 m² master suite on the first floor, as well as a separate 3-room flat overlooking the garden. Outside, a vast terrace leads to a heated swimming pool, all set in 20,000 m² of parklands. The property also benefits from a double garage to complete its generous, top-of-the-range features.
Features
- Surface of the living : 80 m²
- Surface of the land : 20000 m²
- Year of construction : 2003
- Exposition : South West
- View : panoramic hills
- Hot water : Individual
- 6 bedroom
- 2 bathrooms
- 4 showers
- 2 garage
Features
- POOL
- Air conditioning
- fireplace
- double glazing
- CRAWL
- Carport
- Éclairage extérieur
- DRILLING
- ALARM
- intercom
Practical information
Energy class
B
-
Climate class
A
Learn more
Legal information
- 2 900 000 €
Fees paid by the owner, no current procedure, information on the risks to which this property is exposed is available on georisques.gouv.fr, price list not specified


