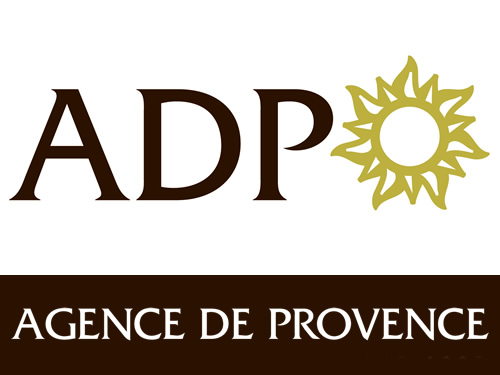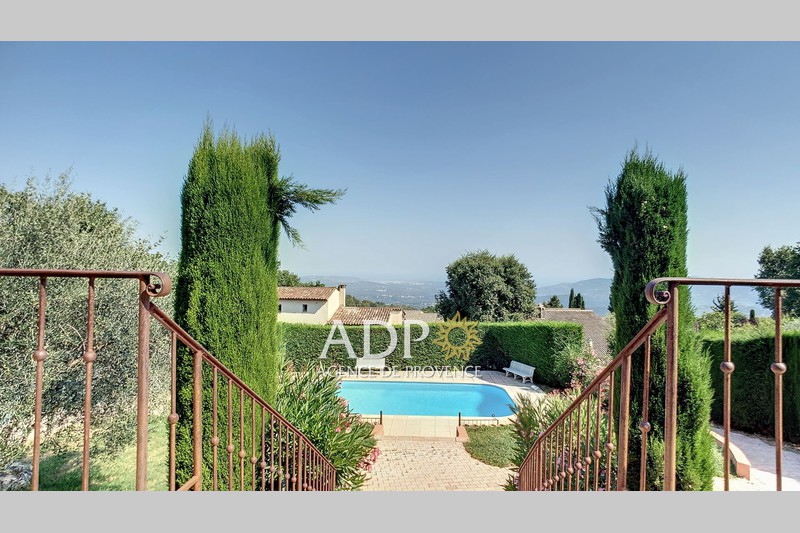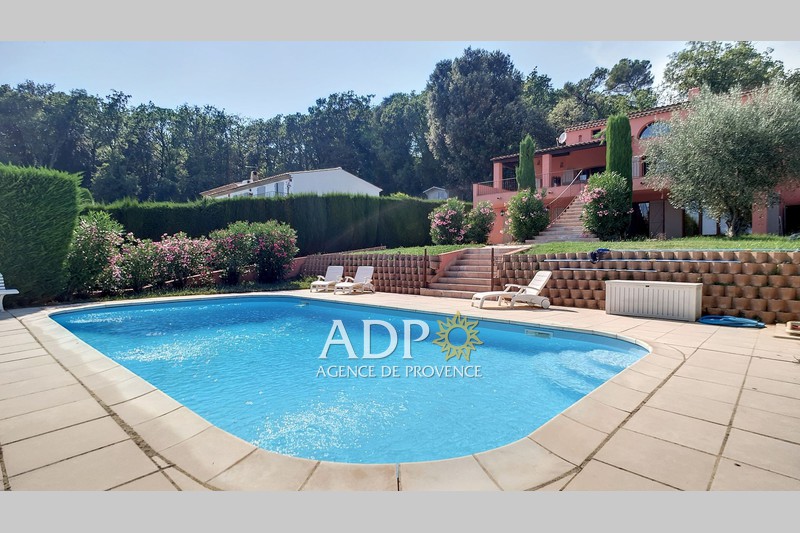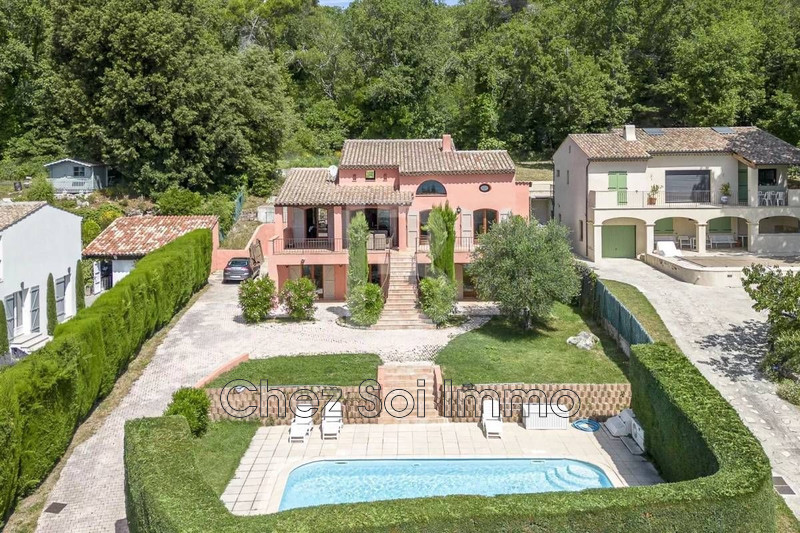CABRIS, house 300 m2
Cabris/ This villa of traditional construction from 1993, of approximately 300m² of living space on three levels, is fitted out to be accessible to people with reduced mobility. It is made up on the ground floor of an independent three-room dwelling comprising a living-dining room with open kitchen, two bedrooms and a bathroom. This three-room apartment communicates on one level with a second habitable part on the ground floor comprising three bedrooms, a bathroom, a laundry room and an elevator communicating with the first level accessible to wheelchairs.
On the first floor, the main house accessible by its independent entrance consists of an entrance hall leading to a semi-open kitchen, a dining room and a large living room with fireplace giving access to a spacious terrace with covered part and a splendid sea view. From the living room a corridor gives access to the elevator and a staircase leading to the top floor comprising an office and two bedrooms with private bathrooms.
The villa, located on a landscaped and fenced plot of 1066m², has an outdoor parking space on the ground floor, a closed garage, a second terrace with a summer kitchen equipped with a barbecue and a pizza oven, a 10X5 meter swimming pool.
Located in a sought-after area of Cabris in a quiet area with a splendid panoramic sea view overlooking the Lerins islands and the forest of Tanneron, a private gate also allows you to access the bordering forest and its walking path.
The villa is ideal for a project of a family wishing to regroup around a common dwelling that can offer independence to each by the possibility of creating up to three independent living spaces and/or having a dependent person with reduced mobility, but also a secondary housing project where everyone can meet and live their stay independently.
Features
- Surface of the living : 60 m²
- Surface of the land : 1066 m²
- Year of construction : 1993
- Exposition : SOUTH
- View : panoramic
- Inner condition : GOOD
- External condition : GOOD
- Couverture : tiling
- 7 bedroom
- 1 terrace
- 3 bathrooms
- 1 shower
- 5 WC
- 1 garage
- 5 parkings
Features
- POOL
- AIR CONDITIONING
- double glazing
- fireplace
- accessible PMR
- Laundry room
- lift
- CALM
- vue panoramique mer et montagne
Practical information
Energy class
D
-
Climate class
C
Learn more
Legal information
- 787 500 €
Fees paid by the owner, no current procedure, information on the risks to which this property is exposed is available on georisques.gouv.fr, click here to consulted our price list


















