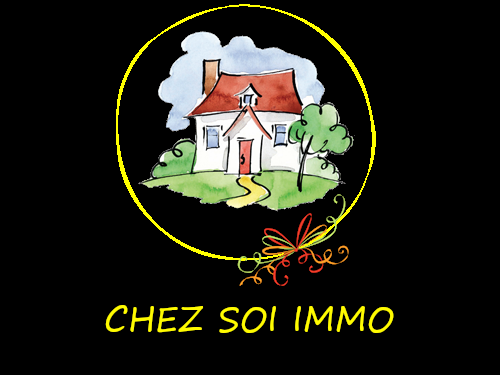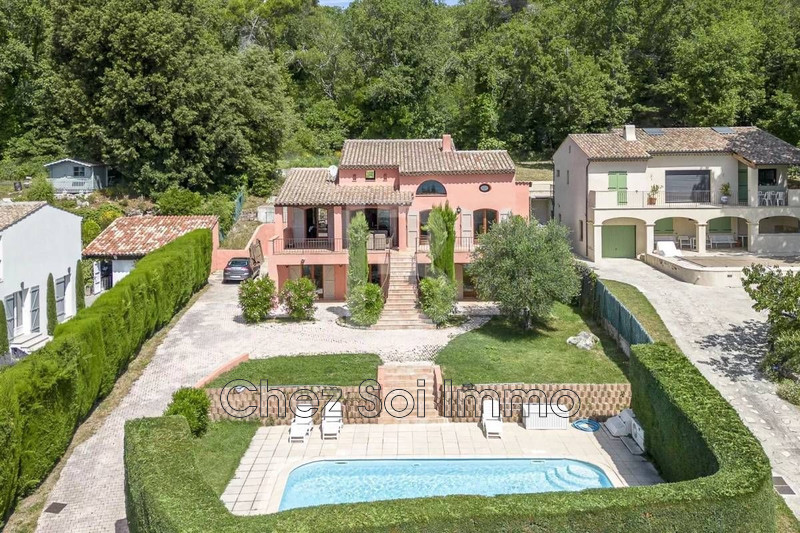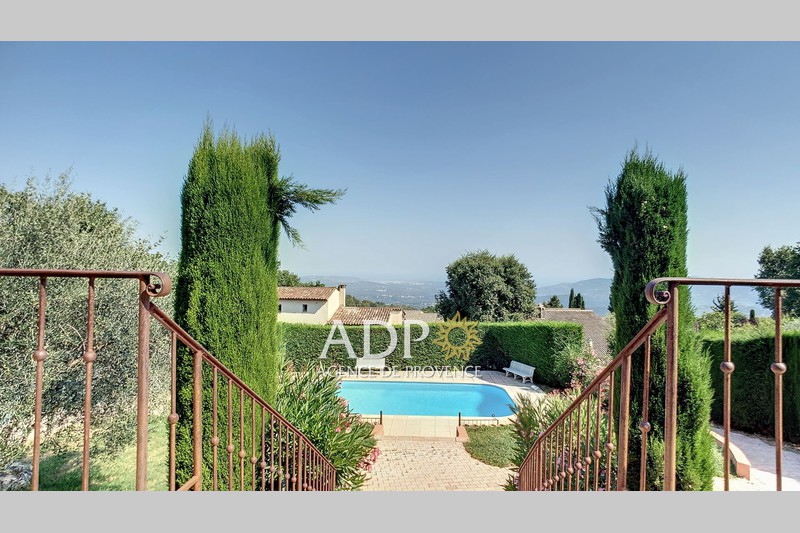CABRIS Cabris, house 300 m2
Beautiful 300 m2 house with swimming pool on the heights of Cabris with an exceptional view of the Mediterranean basin.
On the ground floor ::
A 120 m2 apartment composed of a living room, an equipped kitchen, 2 bathrooms, and 5 bedrooms
a laundry room and an elevator which communicates with the 1st floor accessible to wheelchairs
On the 1st floor
The main house accessible by an independent entrance opening onto a large terrace, with an entrance to a large living room which leads to the equipped kitchen with a door which accesses the terrace behind the house where the summer kitchen is located with its oven. pizzas and barbecue, ideal for making meals with family or friends.
A dining room and its dressing room with access to the elevator, 1 separate toilet.
On the 2nd floor an office, two beautiful master suites with bathroom.
The villa is located on a plot of 1066 m2 with parking and garage, 10x5 m swimming pool
Double glazing, recent oil boiler, reversible air conditioning for the lower apartment
Property in co-ownership of 27 lots with charges of €70
More photos and plan of the house on request.
Features
- Surface of the living : 42 m²
- Year of construction : 1993
- Exposition : SOUTH
- View : sea view
- Hot water : FUEL
- Inner condition : GOOD
- External condition : renovated
- Couverture : tiling
- 7 bedroom
- 3 terraces
- 4 bathrooms
- 5 WC
- 1 garage
- 5 parkings
Features
- POOL
- fireplace
- Bedroom on ground floor
- double glazing
- Automatic Watering
- Laundry room
- Automatic gate
- CALM
Practical information
Energy class
D
-
Climate class
C
Learn more
Legal information
- 787 000 €
Fees paid by the owner, well condominium (23 lots in the condominium), annual current expenses 840 € (70 € monthly), Condo : current procedure, information on the risks to which this property is exposed is available on georisques.gouv.fr, click here to consulted our price list















