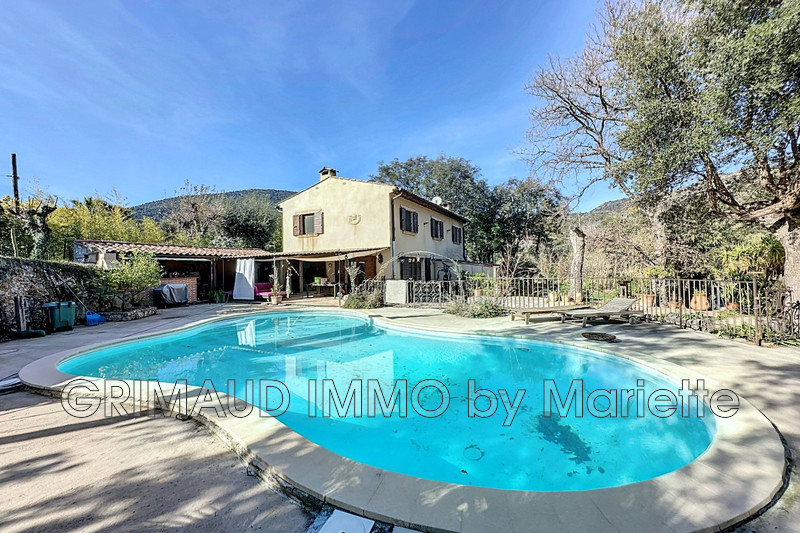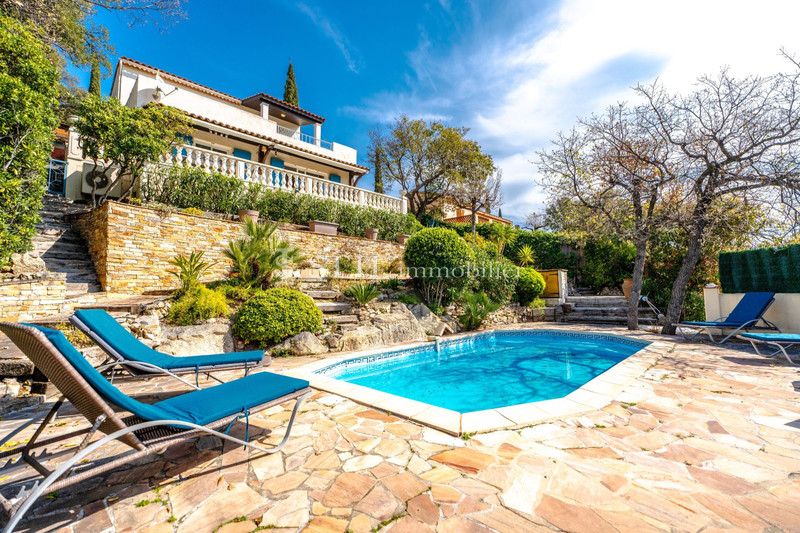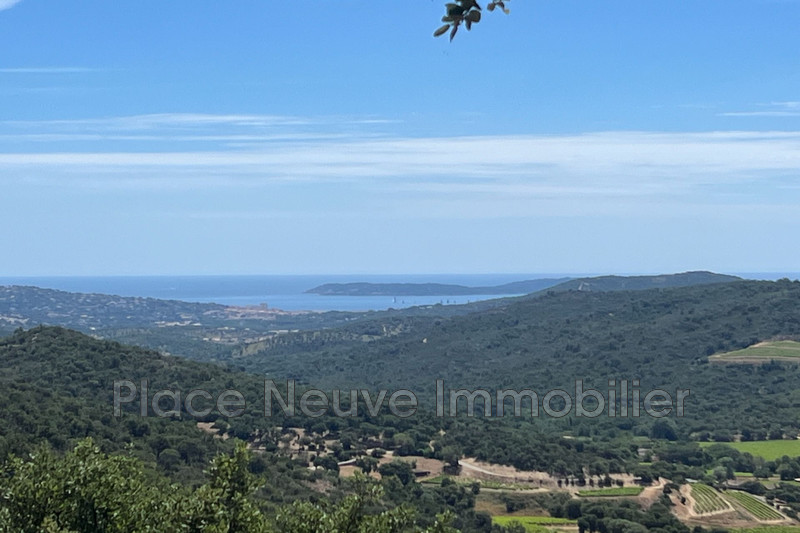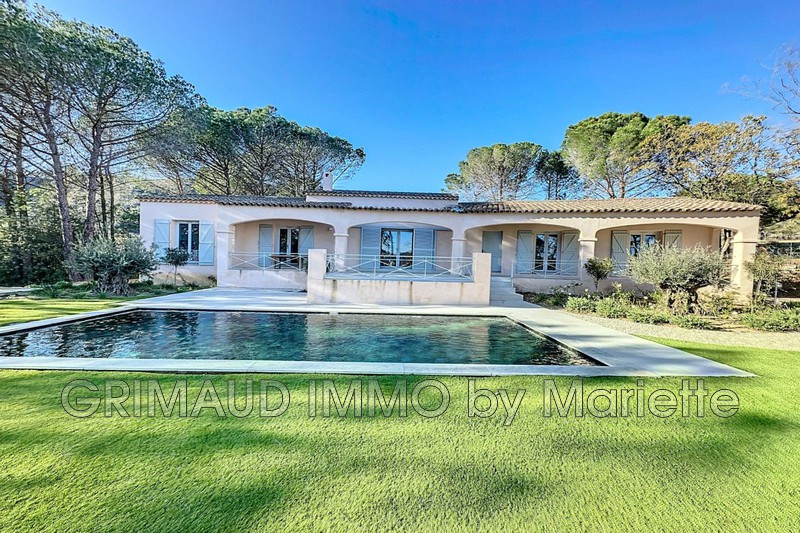LE PLAN-DE-LA-TOUR, house 130 m2
In the immediate vicinity of the charming village of Plan de la Tour, the Excellence Immobilier agency offers for sale this recent detached house which has 130 m² of living space spread over two levels, offering an interior in excellent condition. Facing south-west, it offers an unobstructed view and benefits from optimal light all day long. It consists of: an entrance hall, a bright living room, a fully fitted kitchen, 3 bedrooms including one on the ground floor and 2 shower rooms. A laundry room and a large garage. Particular attention has been paid to the outdoor space which includes a superb 9x4 heated swimming pool with a roller shutter, all on a landscaped plot of 910 m².
Features
- Surface of the land : 910 m²
- Year of construction : 2015
- Exposition : South West
- View : open
- Hot water : thermodynamics
- Inner condition : excellent
- 3 bedroom
- 2 showers
- 2 WC
- 2 garage
Features
- Piscine 9 X 4 chauffée volet roulant
- Poel à granulé
Practical information
Energy class
B
-
Climate class
A
Learn more
Legal information
- 895 000 €
Fees paid by the owner, no current procedure, information on the risks to which this property is exposed is available on georisques.gouv.fr, price list not specified


















