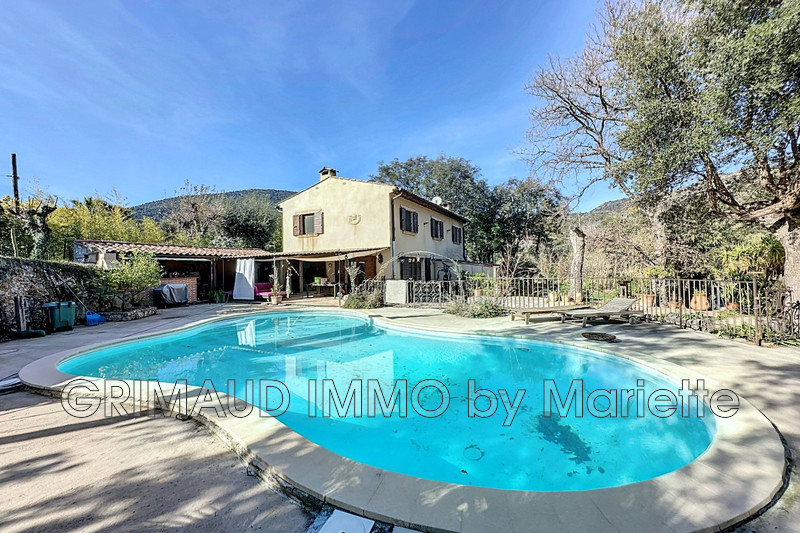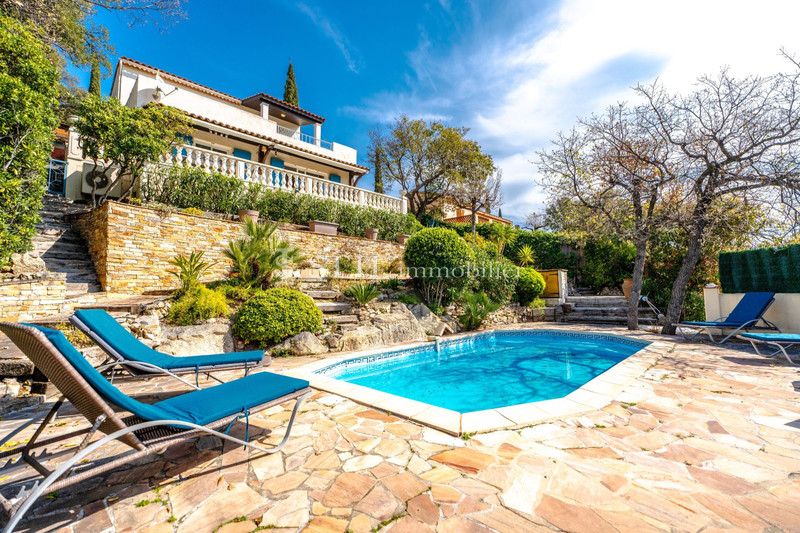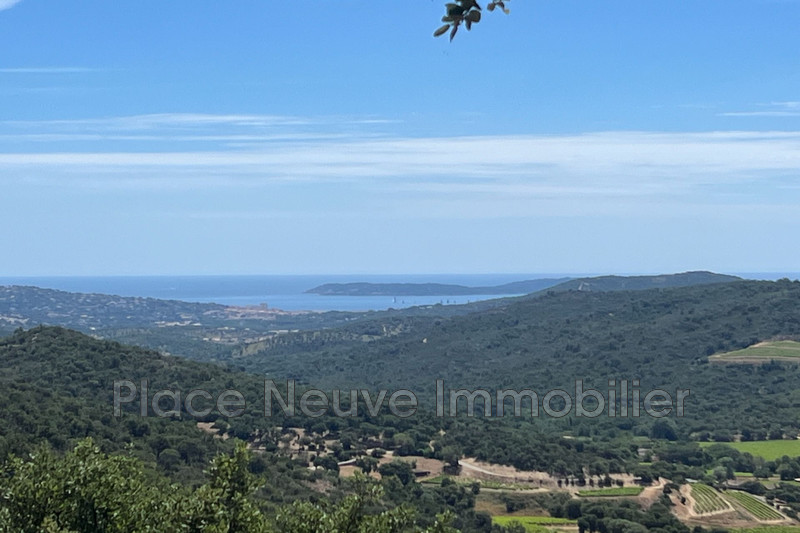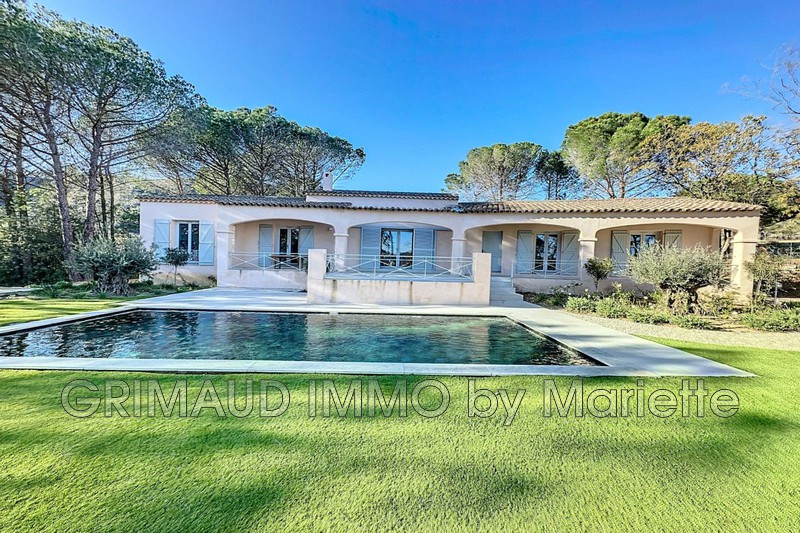LE PLAN-DE-LA-TOUR, house 160 m2
Pretty house located in a quiet and green environment at the Plan de la Tour bordered by vineyards. Built on a large flat plot of land of 3400 m², this detached villa offers a beautiful living room open to the south, a dining room, a fitted and equipped kitchen, six bedrooms including four on the ground floor and three shower rooms. Outside there is a beautiful covered terrace, a free-form swimming pool and a shelter for two cars. Possibility to detach a lot and/or to build a second house.
Features
- Surface of the living : 37 m²
- Surface of the land : 3400 m²
- Year of construction : 1982 rénové en 2012
- Exposition : south-north
- View : campaign
- Inner condition : GOOD
- External condition : GOOD
- 6 bedroom
- 3 terraces
- 3 showers
- 3 WC
Features
- Air conditioning
- double glazing
- Carport
- DRILLING
- intercom
- Electric gate
- POOL
- downtown
Practical information
Energy class
C
-
Climate class
A
Learn more
Legal information
- 945 000 € fees included
5,00% VAT of fees paid by the buyer (900 000 € without fees), no current procedure, information on the risks to which this property is exposed is available on georisques.gouv.fr, price list not specified


















