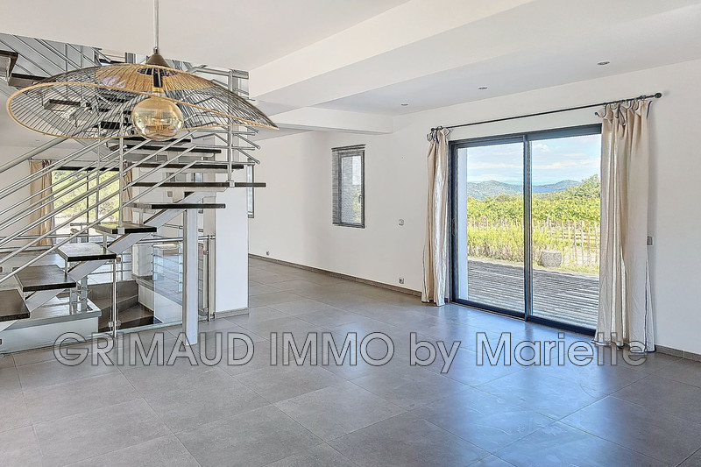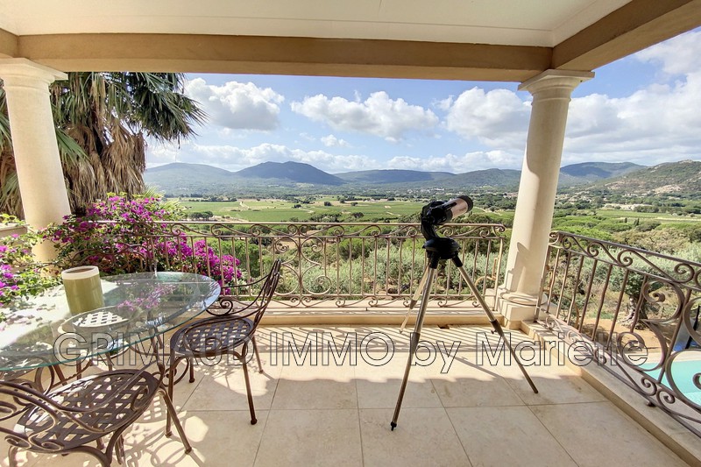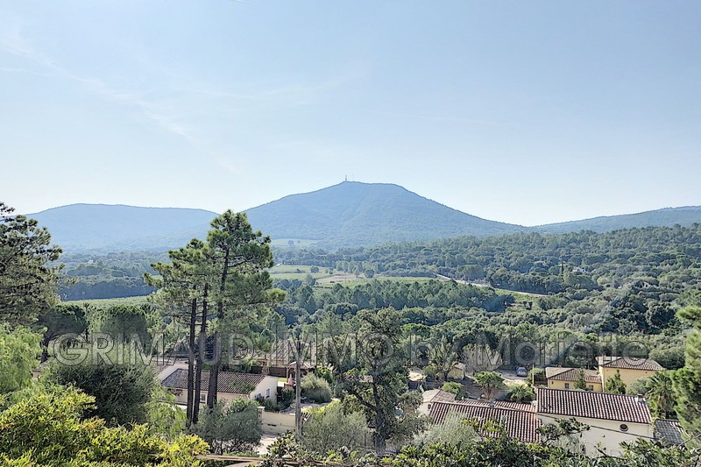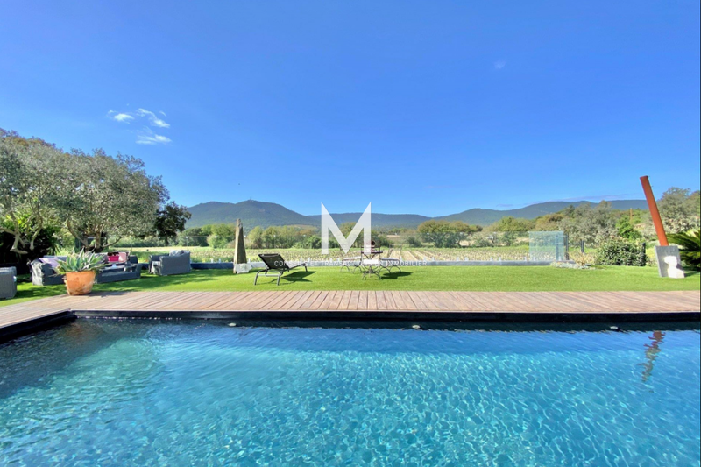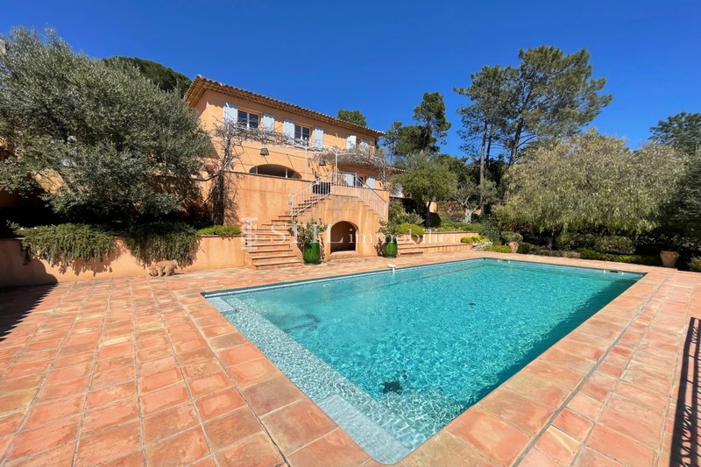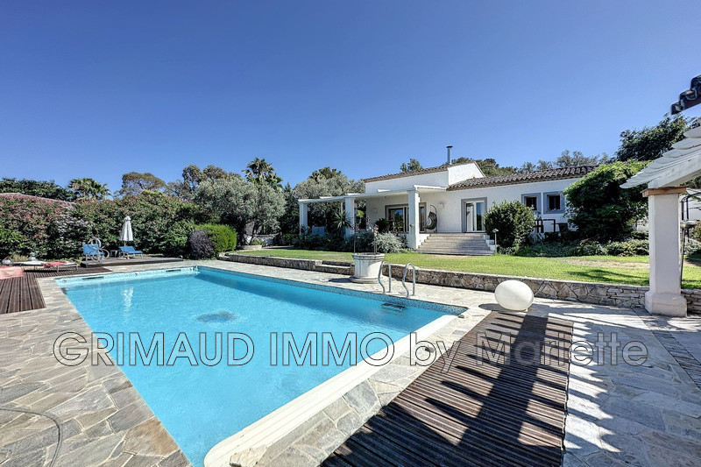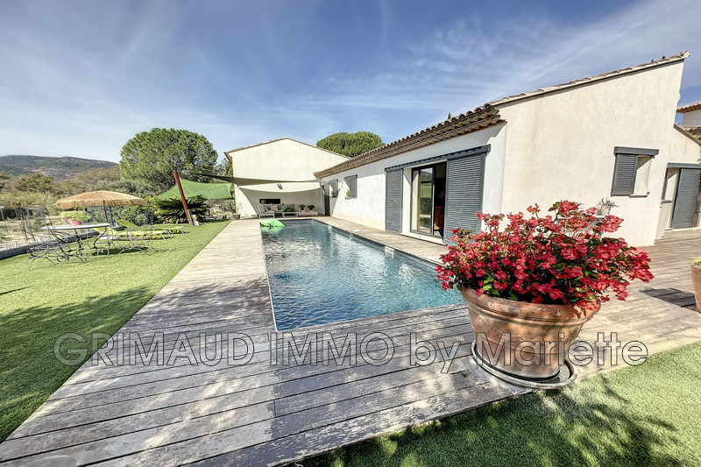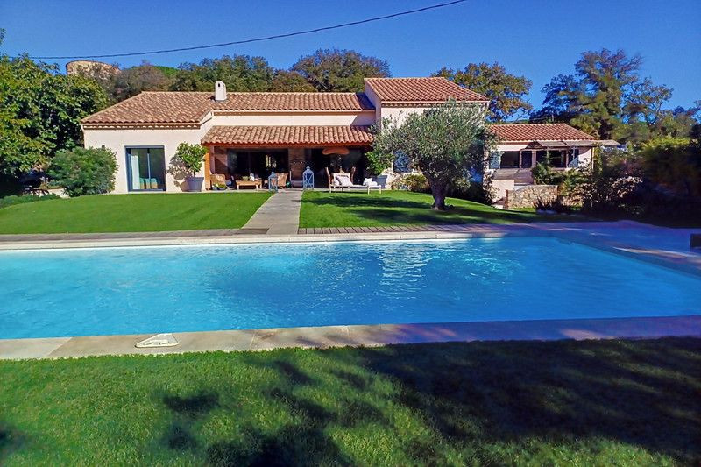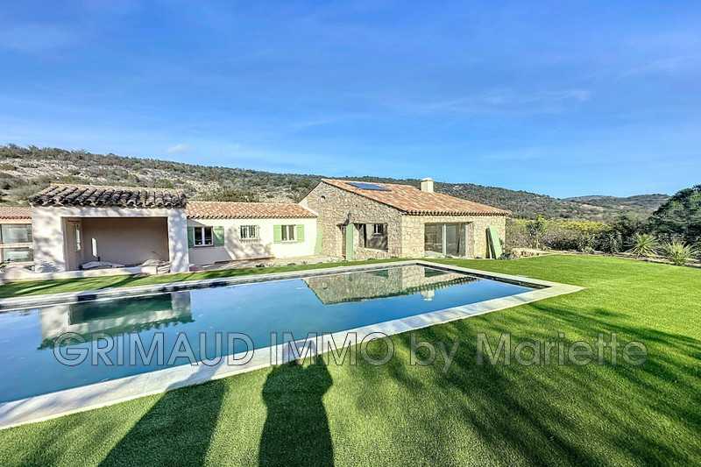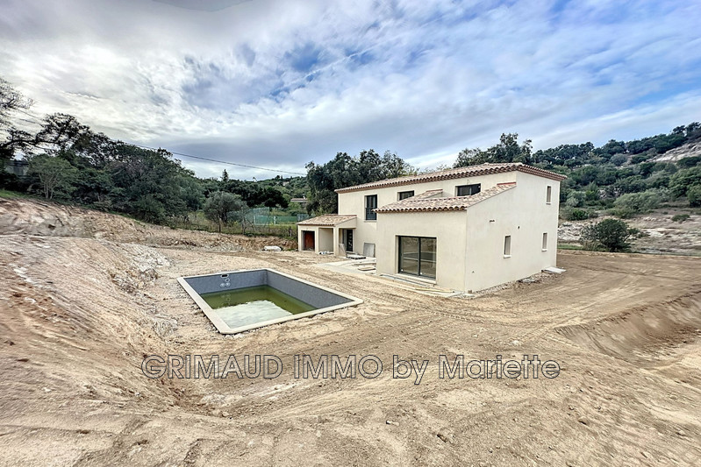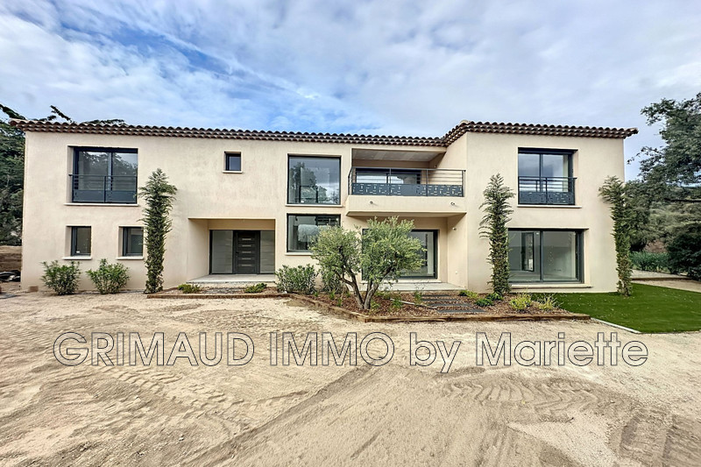LE PLAN-DE-LA-TOUR, house 250 m2
250 m²
5 666 m²
4
3
Beautiful modern villa with swimming pool, and in the middle of the vineyards of Plan de la Tour in a quiet area approximately 15 min from the village.
Living room with open and equipped kitchen, four bedrooms with their bathroom, large basement which can be used as a games room or cinema room.
Features
- Surface of the living : 80 m²
- Surface of the land : 5666 m²
- Exposition : South West
- View : vines
- Hot water : electric
- Inner condition : GOOD
- External condition : GOOD
- Couverture : tiling
- 4 bedroom
- 2 terraces
- 1 bathroom
- 2 showers
- 4 parkings
- 1 cellar
Features
- POOL
- double glazing
- CALM
Practical information
Energy class (dpe)
Unavailable
-
Emission of greenhouse gases (ges)
Unavailable
Learn more
Legal information
- 1 600 000 €
Fees paid by the owner, no current procedure, information on the risks to which this property is exposed is available on georisques.gouv.fr, click here to consulted our price list




