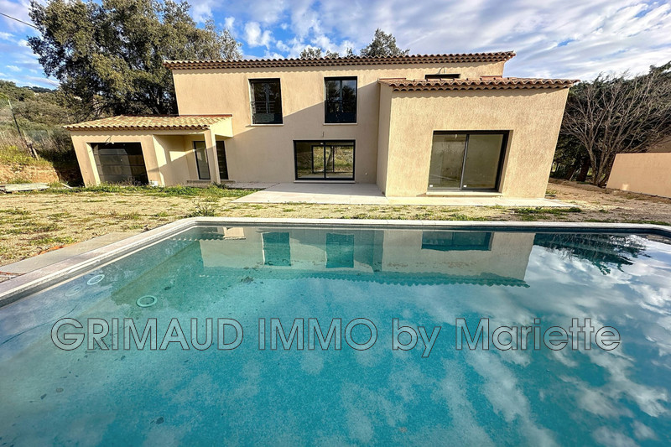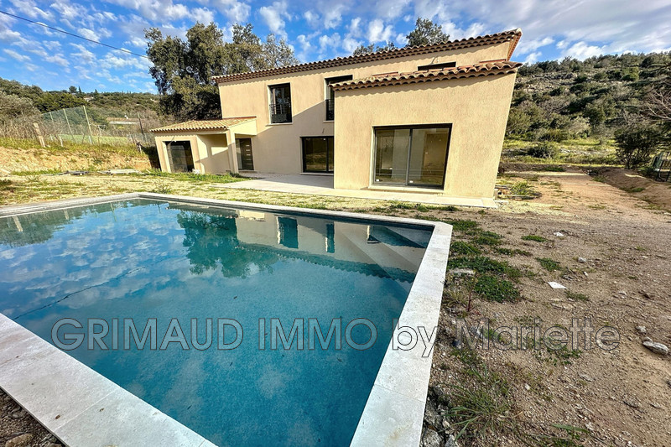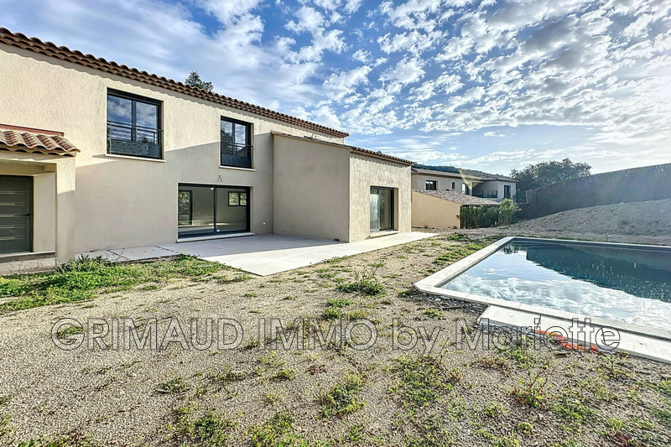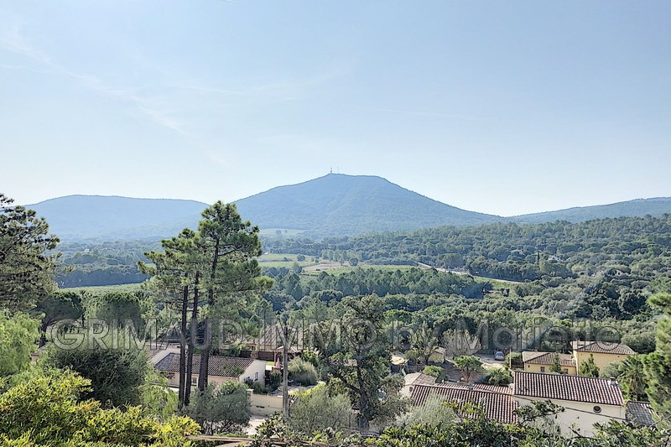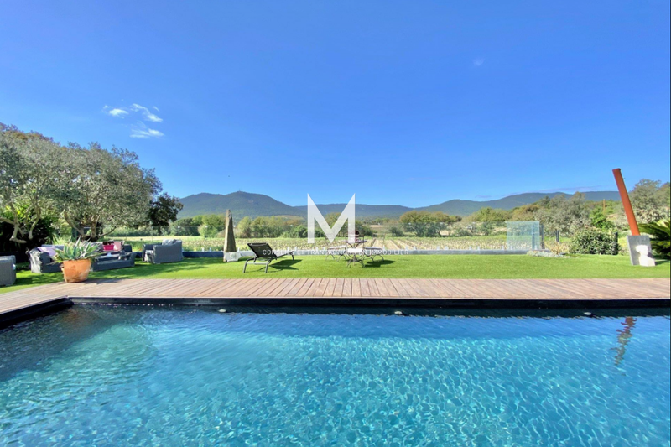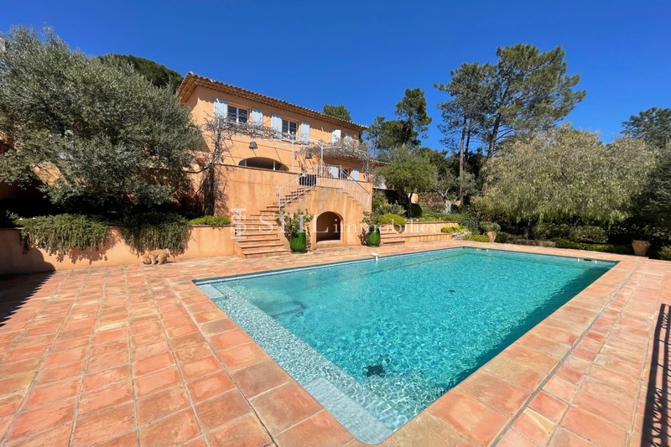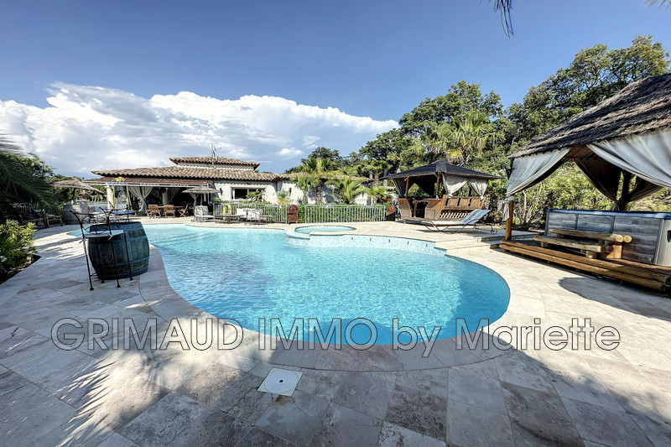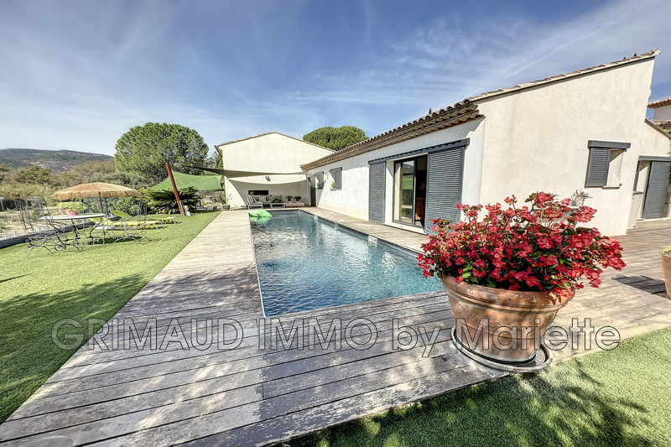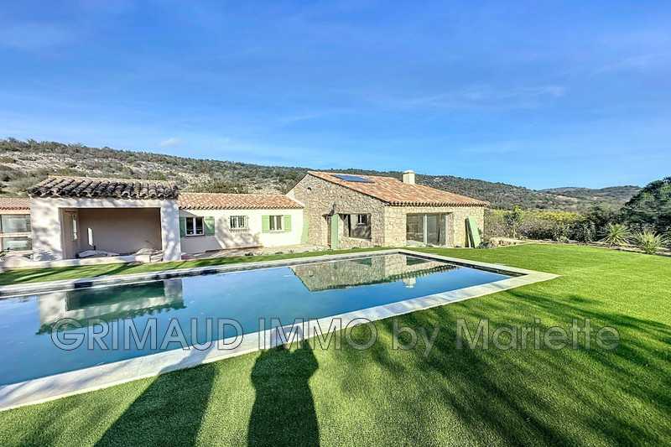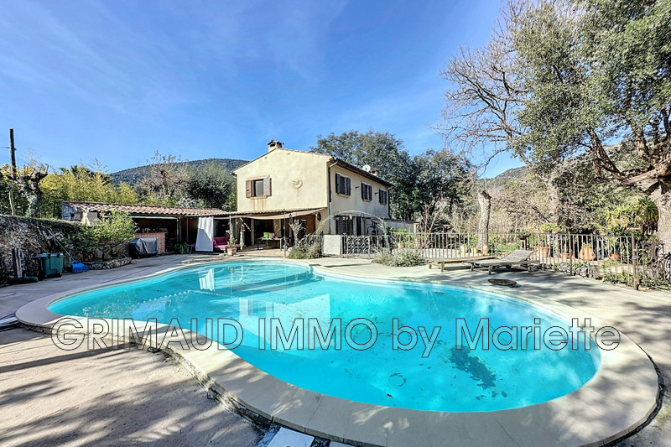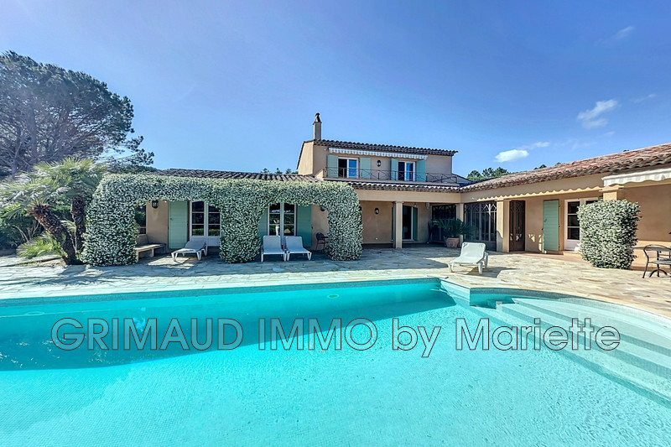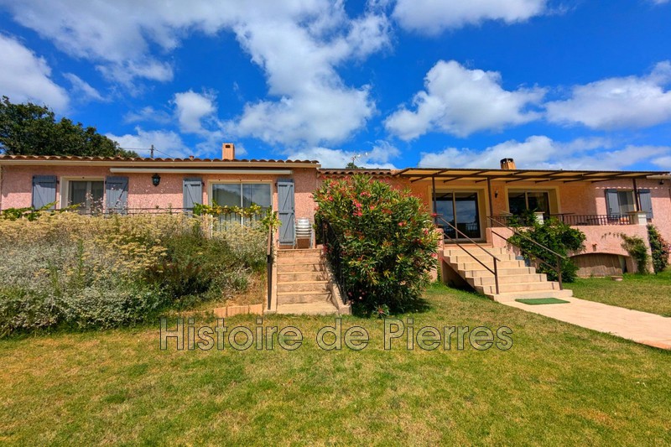LE PLAN-DE-LA-TOUR 3 km du village, house 159 m2
New villa on 1630m² of enclosed land with 8x4m swimming pool, quietly located 5 minutes by car from the village center of Plan de la Tour. Delivery is scheduled for the end of 2024.
The villa consists of an entrance, kitchen, laundry room, large living/dining room, a master bedroom with bathroom and dressing room, upstairs are three bedrooms with their own bathrooms. There is a garage. The house has a new septic tank and reduced notary fees. Great services and guaranteed favorite
Features
- Surface of the land : 1630 m²
- Year of construction : 2024
- Exposition : SOUTH
- View : garden
- Hot water : electric
- Inner condition : NEW
- External condition : NEW
- Couverture : tiling
- 4 bedroom
- 2 terraces
- 4 showers
- 5 WC
- 1 garage
- 2 parkings
Features
- AIR CONDITIONING
- ALARM
- Bedroom on ground floor
- double glazing
- Automatic Watering
- Laundry room
- Automatic gate
- CALM
- Piscine 8x4m
Practical information
Energy class (dpe)
Unavailable
-
Emission of greenhouse gases (ges)
Unavailable
Learn more
Legal information
- 1 220 000 €
Fees paid by the owner, no current procedure, information on the risks to which this property is exposed is available on georisques.gouv.fr, click here to consulted our price list



