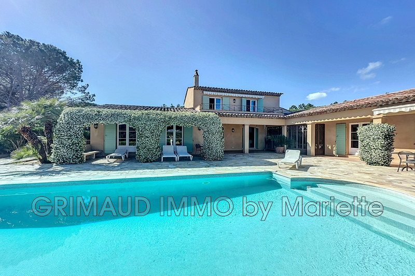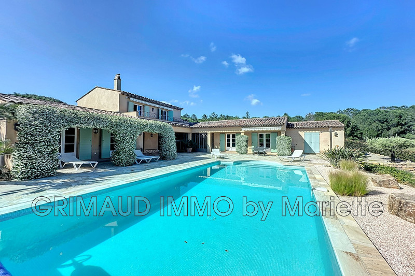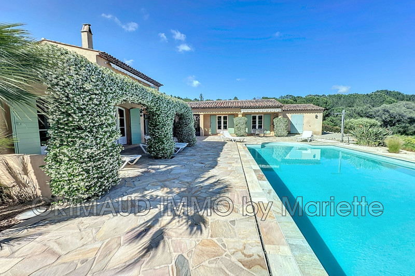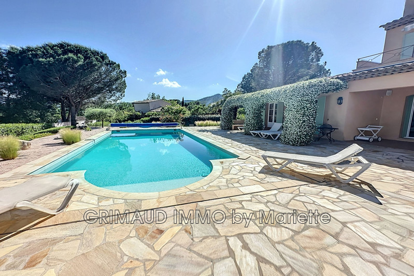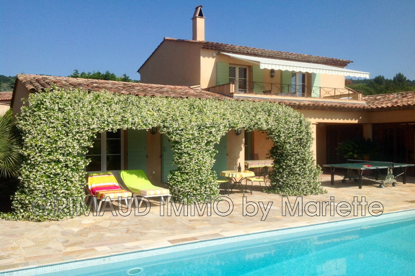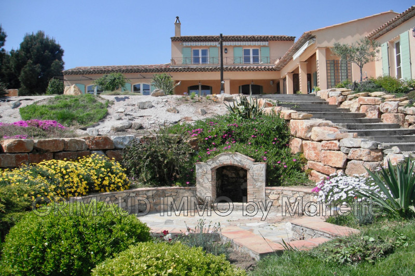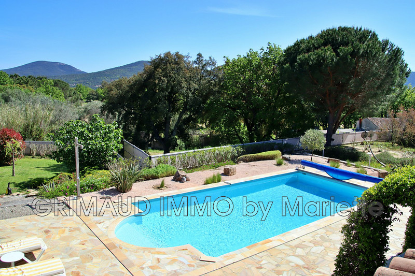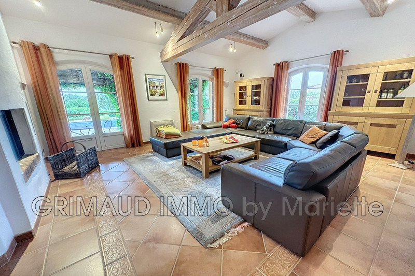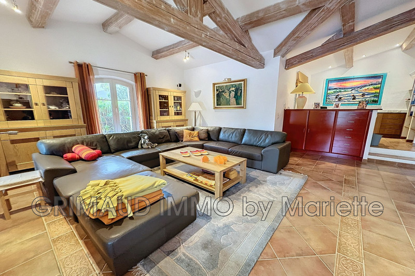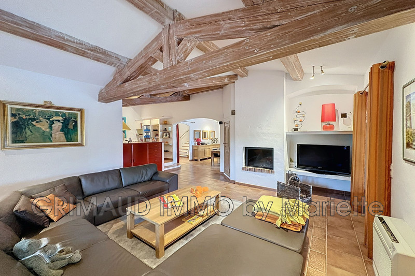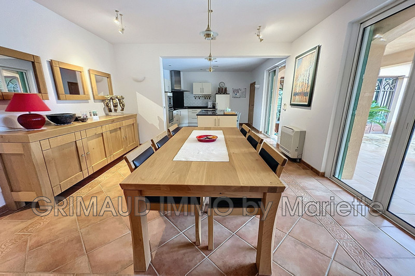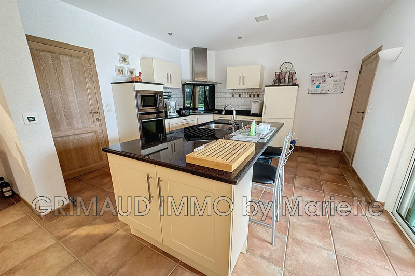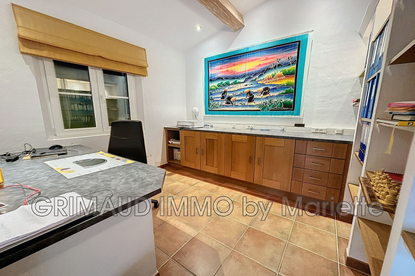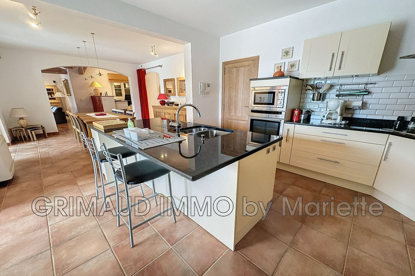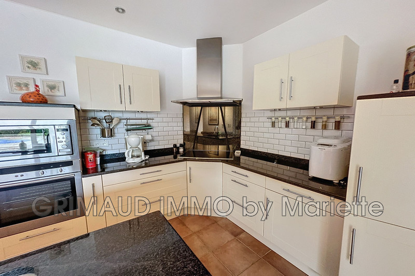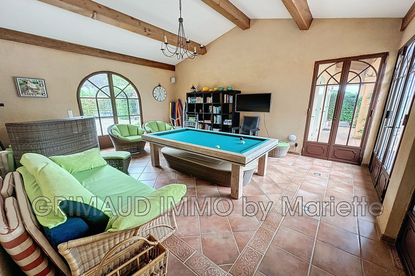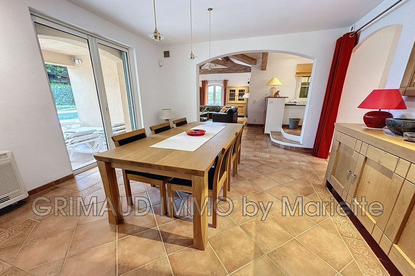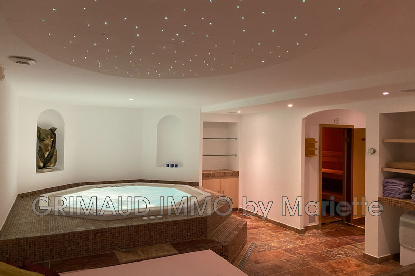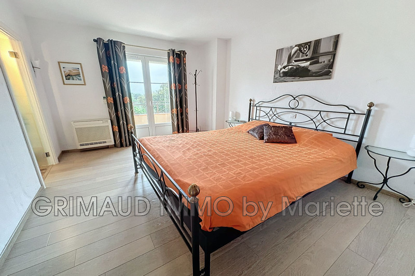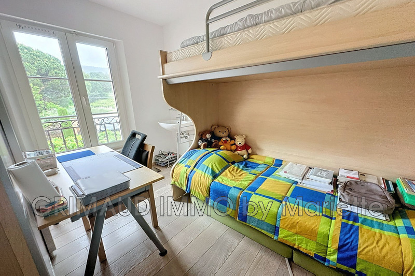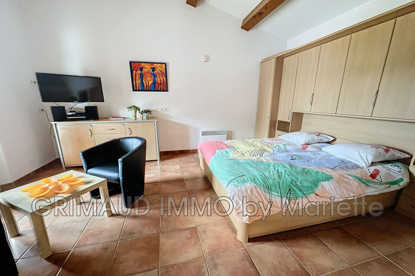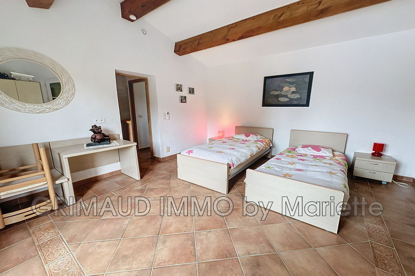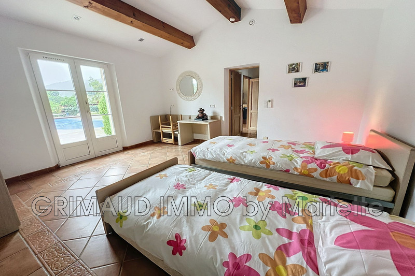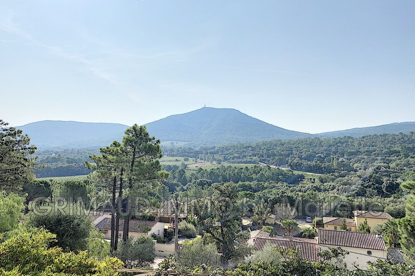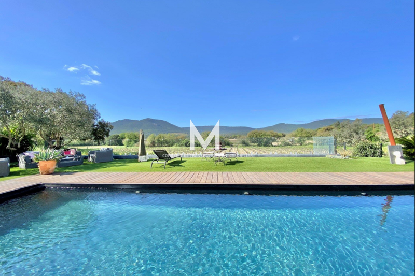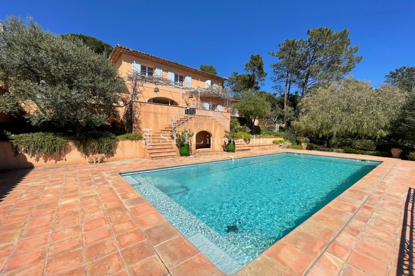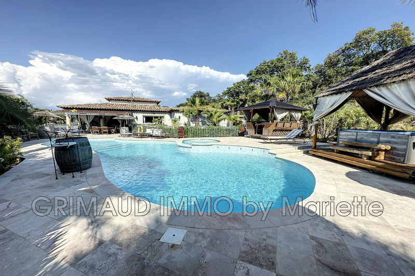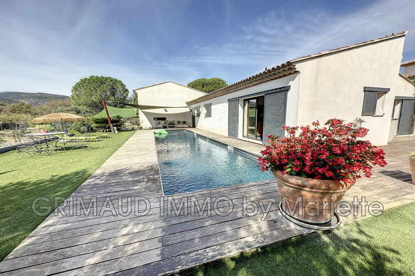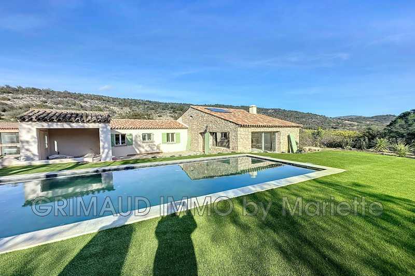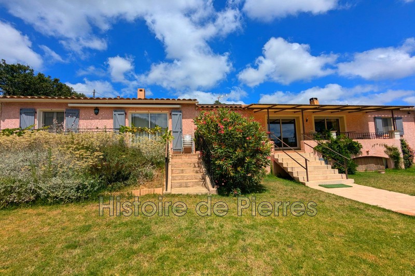LE PLAN-DE-LA-TOUR, villa 213,76 m2
Beautiful quiet Provencal villa, within walking distance of the village on 2448m² of enclosed garden with its heated swimming pool and jeu de boule space, consisting of: entrance, cloakroom and guest toilet, large living room with fireplace, dining room, open fitted kitchen, pantry, garage, large adjoining room (which could become a bedroom) currently the billiard room, upstairs a master bedroom with dressing room and its bathroom/showers+wc, large Tropezian terrace, a child's bedroom/office. An independent T2 apartment with kitchen, shower room + toilet. In the basement, beautiful relaxation room with sauna, shower room and jacuzzi, laundry room, cellar and technical room.
Features
- Surface of the land : 2448 m²
- Year of construction : 2006
- Exposition : SOUTH
- View : campaign
- Hot water : electric
- Inner condition : GOOD
- External condition : GOOD
- Couverture : tiling
- 4 bedroom
- 1 bathroom
- 2 showers
- 4 WC
- 1 garage
- 6 parkings
- 1 cellar
Features
- AIR CONDITIONING
- ALARM
- Jacuzzi spa
- Bedroom on ground floor
- double glazing
- Automatic Watering
- Laundry room
- Automatic gate
- CALM
- heated pool
Practical information
Energy class
C
-
Climate class
A
Learn more
Legal information
- 1 290 000 €
Fees paid by the owner, no current procedure, information on the risks to which this property is exposed is available on georisques.gouv.fr, click here to consulted our price list


