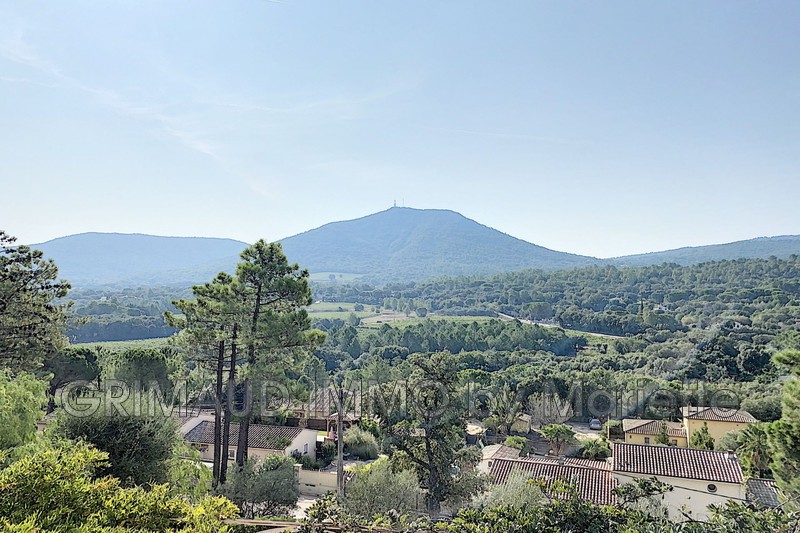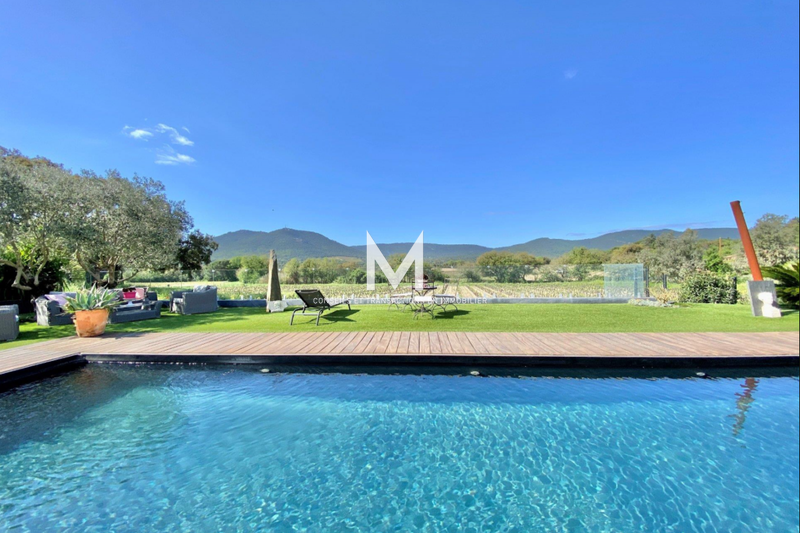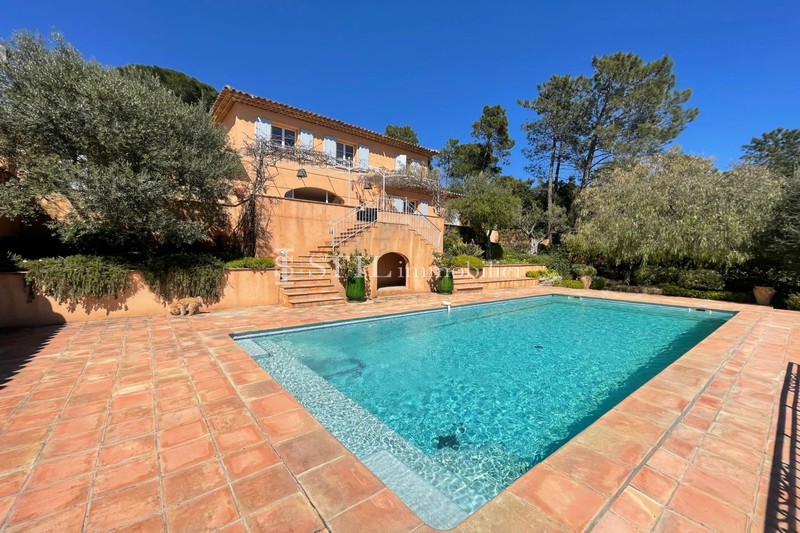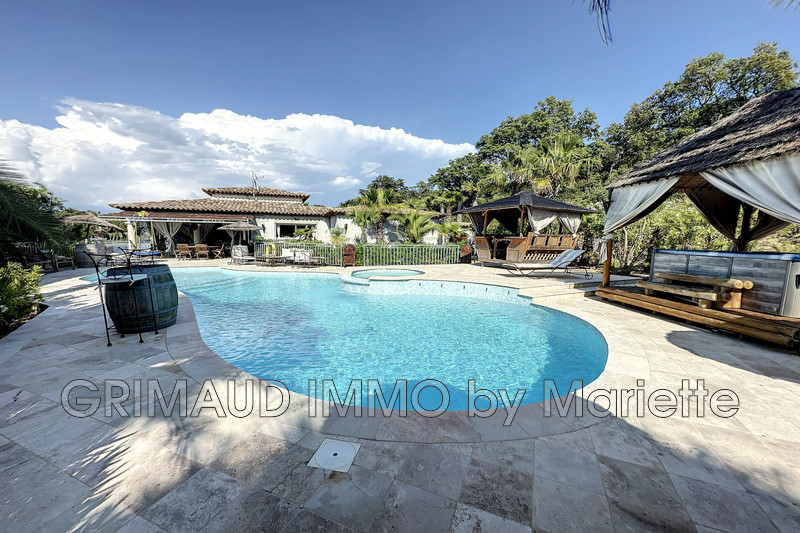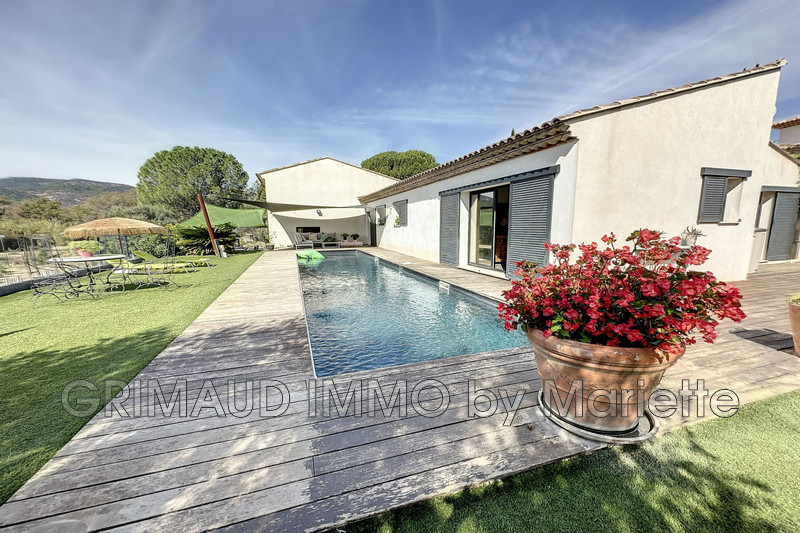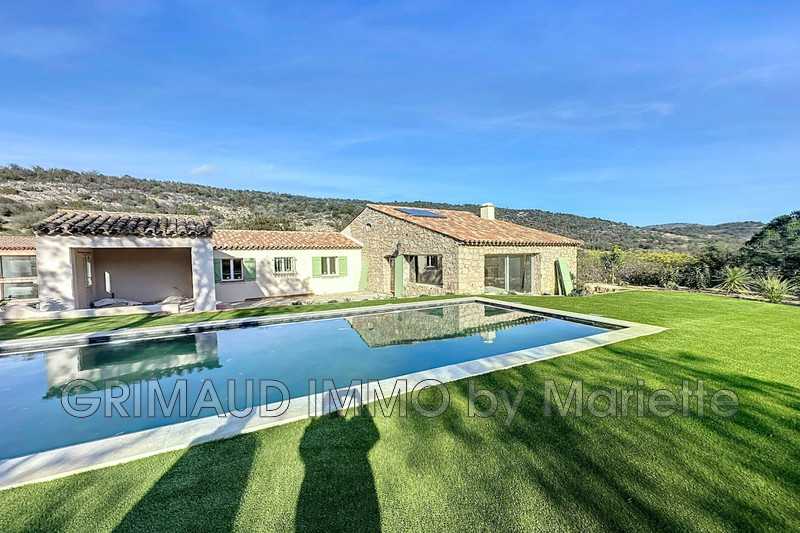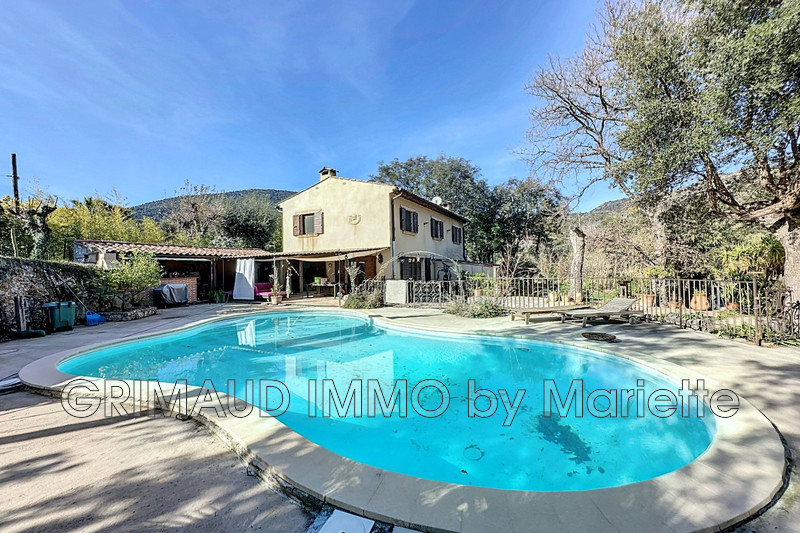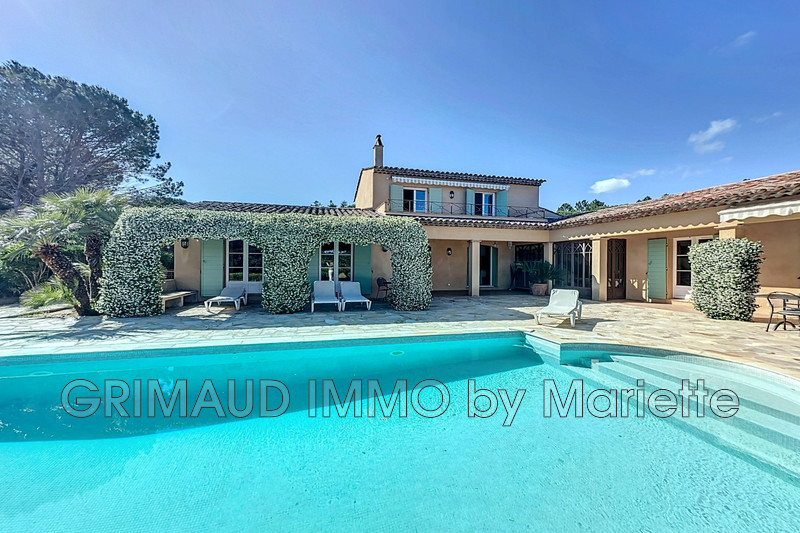LE PLAN-DE-LA-TOUR campaign, villa 218,18 m2
Beautiful property on 3 ha of land, quiet with views of the pine forest and the hills, with refreshment work to be planned, on one level. The main house consists of: entrance, guest toilet, dining room, kitchen opening onto covered terrace, a large living room with fireplace, 3 bedrooms with shower rooms, laundry room. The guest house consists of a kitchen, living room, two bedrooms, a bathroom, separate toilet. There are two garages and a carport. The shell type swimming pool with shutter, numerous terraces, water by drilling and septic tank (with work to bring it up to standard).
Features
- Surface of the land : 28000 m²
- Year of construction : 1990
- Exposition : SOUTH
- View : garden
- Hot water : electric
- Inner condition : a refresh
- External condition : a refresh
- Couverture : tiling
- 5 bedroom
- 2 terraces
- 2 bathrooms
- 2 showers
- 4 WC
- 2 garage
- 10 parkings
Features
- AIR CONDITIONING
- Carport
- Bedroom on ground floor
- double glazing
- Laundry room
- CALM
- Piscine en coque polyester
Practical information
Energy class
D
-
Climate class
B
Learn more
Legal information
- 1 199 000 €
Fees paid by the owner, no current procedure, information on the risks to which this property is exposed is available on georisques.gouv.fr, click here to consulted our price list


















