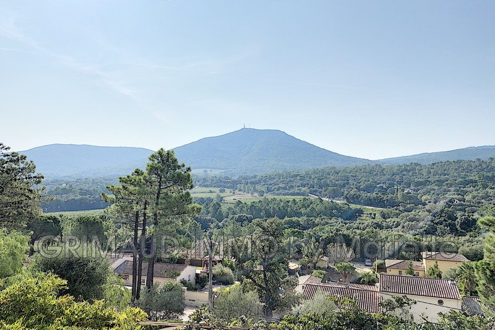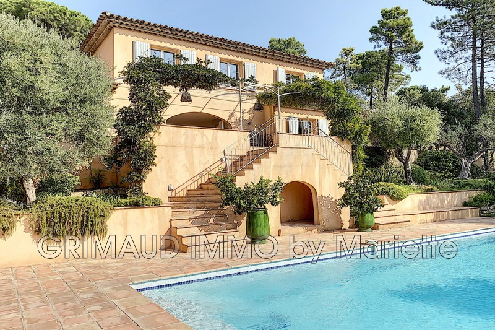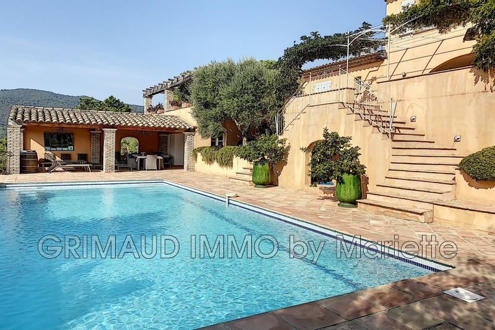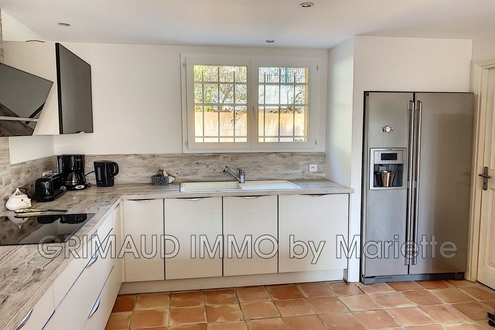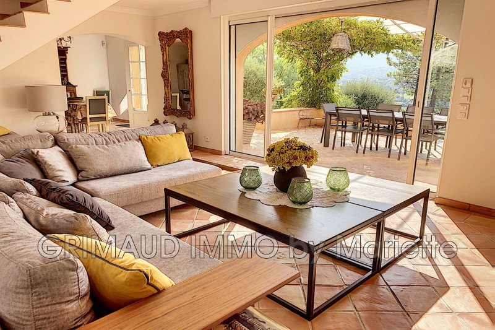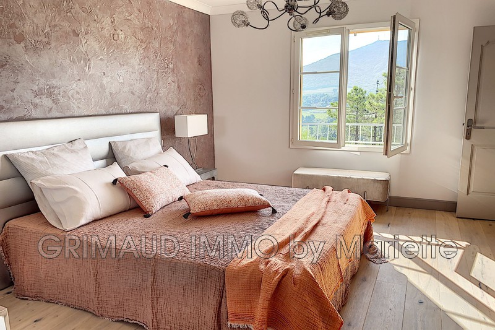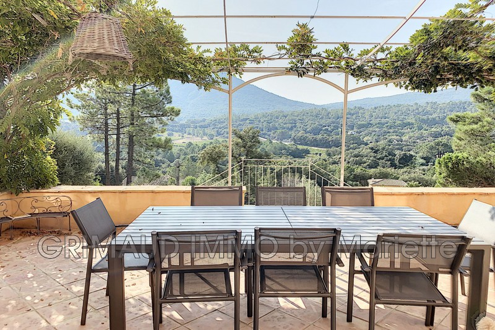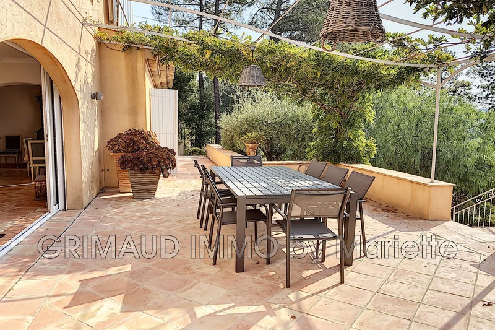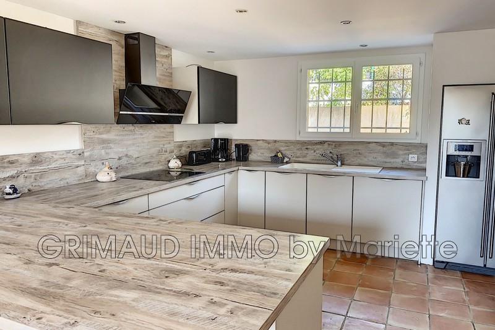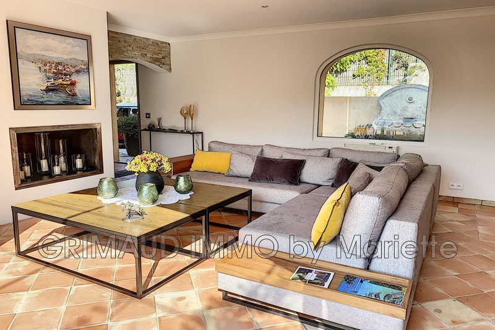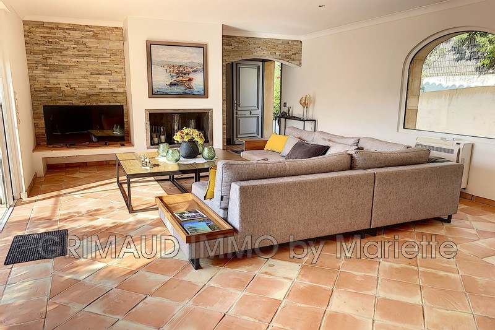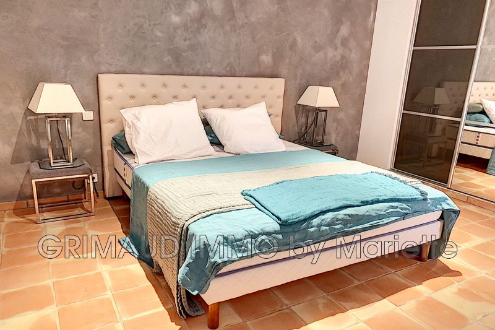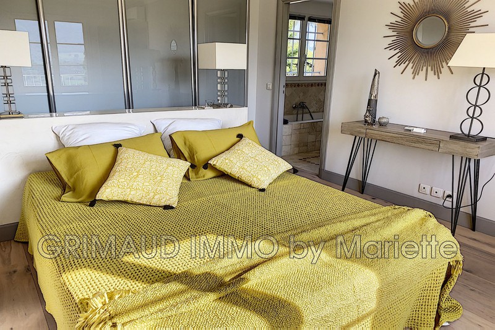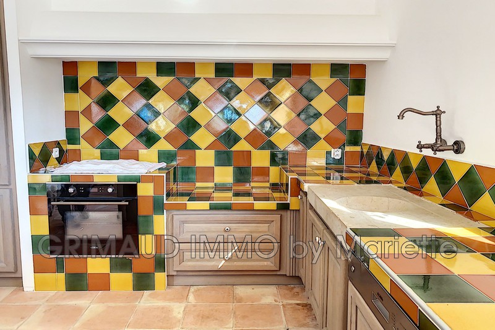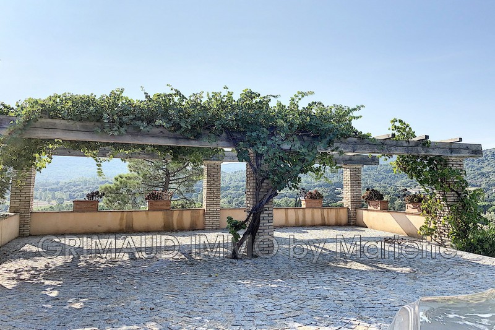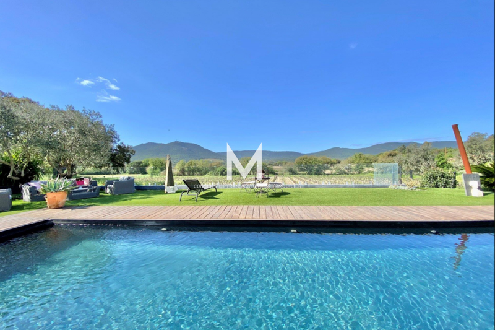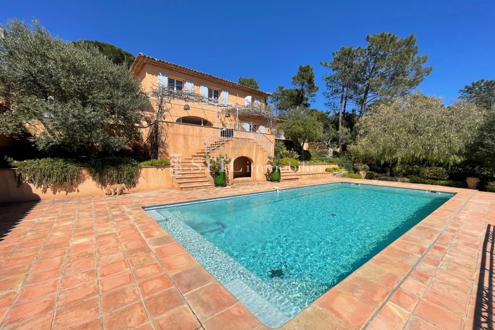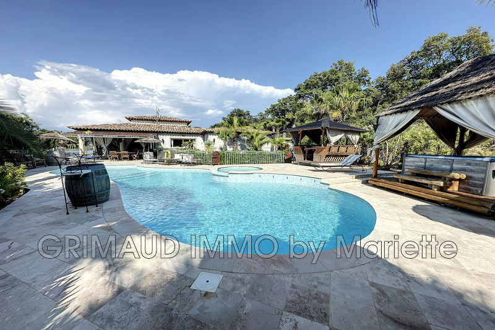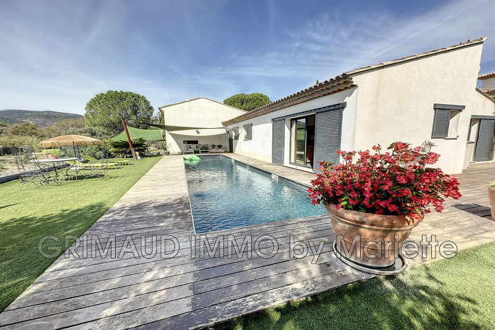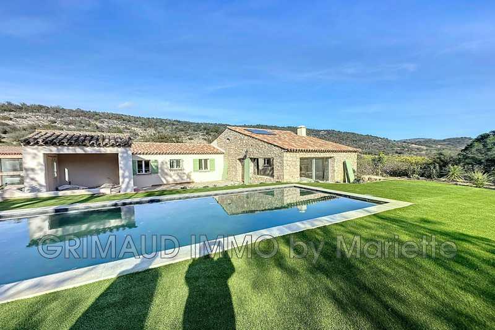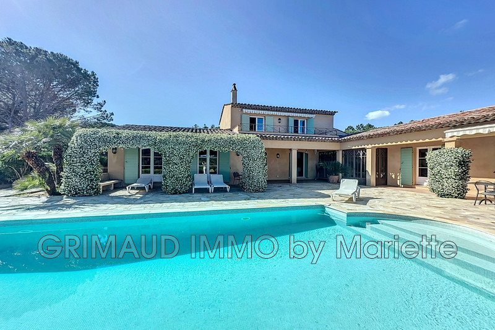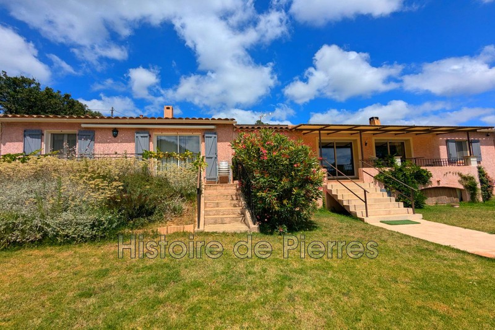LE PLAN-DE-LA-TOUR, house 200 m2
Beautiful recent house (2013) on approximately 2700m² of enclosed land with garage and swimming pool with its poolhouse (summer kitchen, bedroom, shower room + wc) comprising an entrance hall, living room with fireplace, dining room overlooking on equipped US kitchen, access to the garage, bedroom with bathroom, upstairs two bedrooms with 2 bathrooms. Nice amenities and a panoramic view over the hills. Near the village of plan de la tour.
Features
- Surface of the land : 2700 m²
- Year of construction : 2013
- Exposition : SOUTH
- View : campaign
- Hot water : electric
- Inner condition : GOOD
- External condition : GOOD
- Couverture : tiling
- 4 bedroom
- 2 terraces
- 1 bathroom
- 3 showers
- 4 WC
- 1 garage
Features
- POOL
- pool house
- fireplace
- Bedroom on ground floor
- double glazing
- Automatic Watering
- Laundry room
Practical information
Energy class
C
-
Climate class
Unavailable
Learn more
Legal information
- 1 290 000 €
Fees paid by the owner, well condominium, no current procedure, information on the risks to which this property is exposed is available on georisques.gouv.fr, click here to consulted our price list


