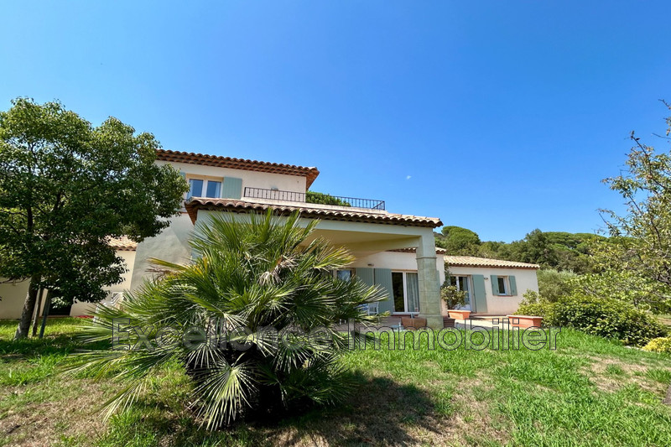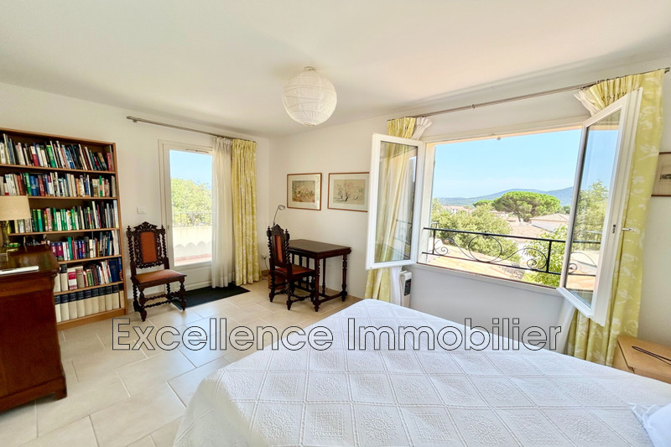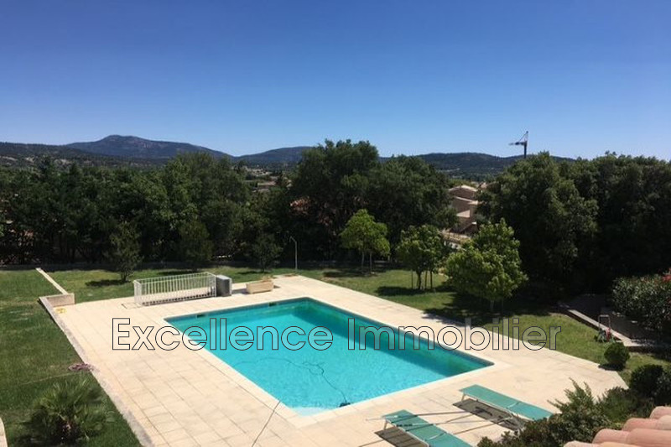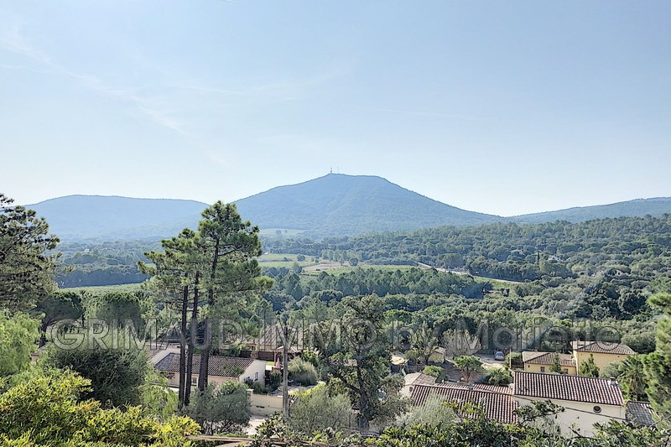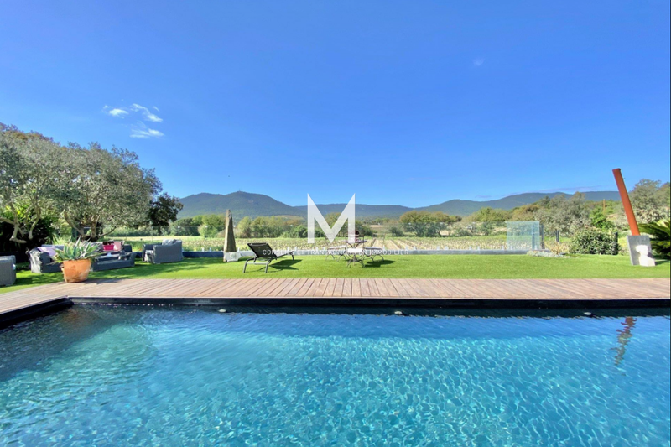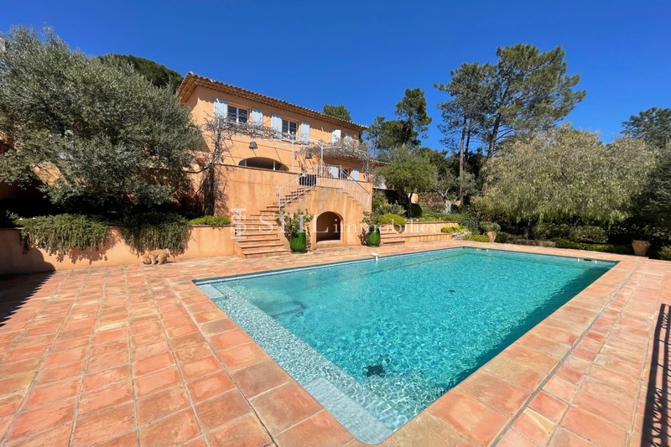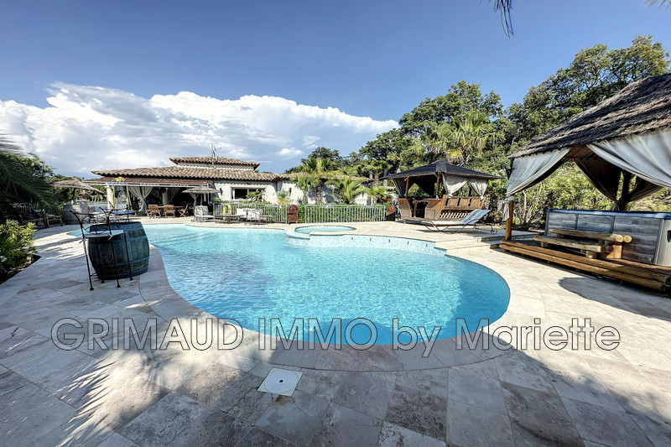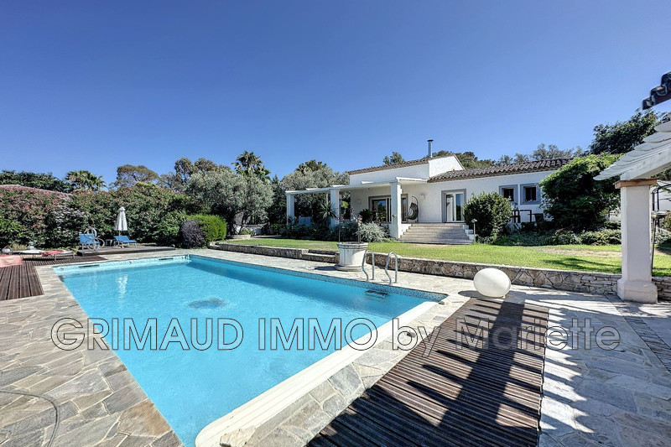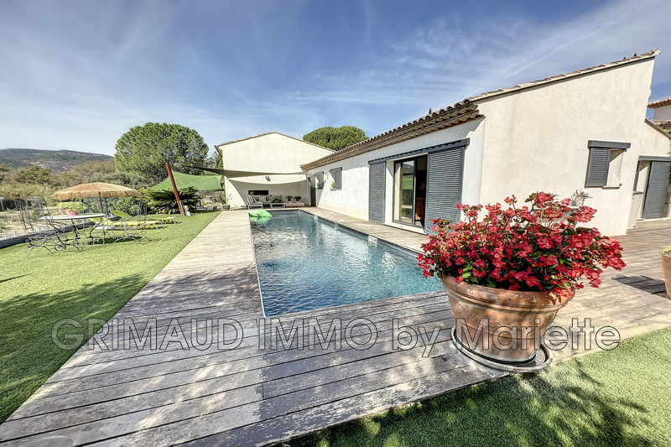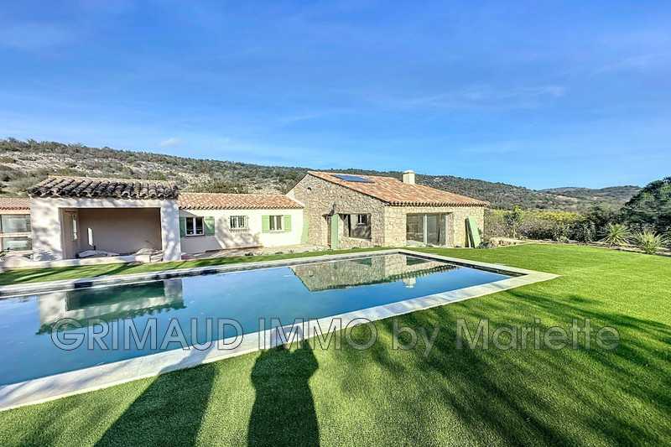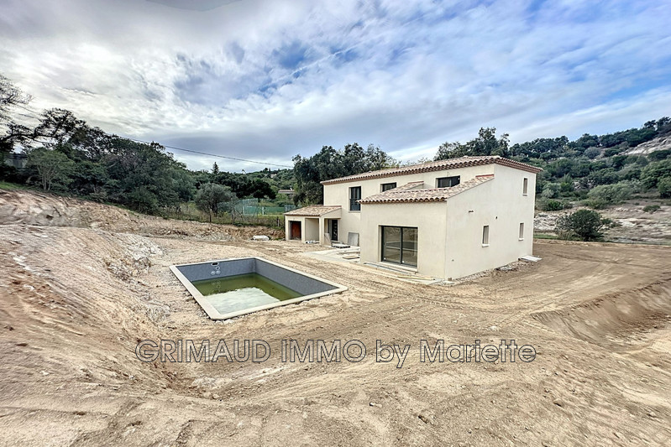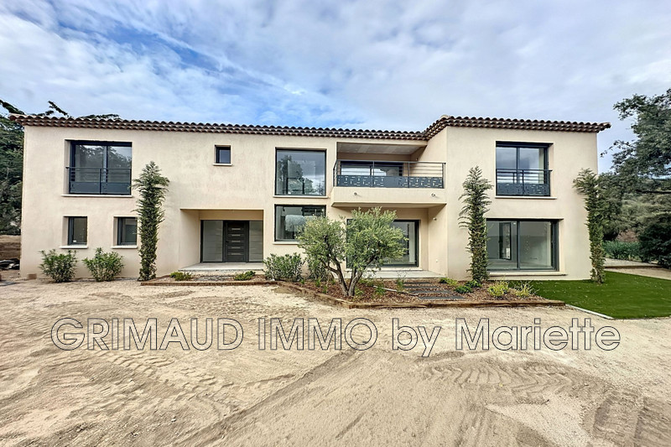LE PLAN-DE-LA-TOUR VILLAGE, house 180 m2
Exclusively at Excellence Immobilier. Enjoy the tranquility of this magnificent detached villa, built in 2009, located 50 m from the charming village of Plan-de-la-Tour. This 180m² residence on two levels is perfectly exposed due south and offers an unobstructed view. Inside, you will be seduced by a spacious living room with its fireplace and a fitted kitchen. The house has 4 comfortable bedrooms and 2 bathrooms. Comfort is ensured by reversible air conditioning. Outside, you will enjoy a beautiful flat plot of 2730m² with a heated 10 X 5.5 swimming pool. Double garage. Significant extension possible.
Features
- Surface of the living : 45 m²
- Surface of the land : 2730 m²
- Year of construction : 2009
- Exposition : south
- View : open
- Hot water : electric
- 4 bedroom
- 2 bathrooms
- 3 WC
- 2 garage
- 1 cellar
Features
- Piscine 10 X 6 chauffée
- fireplace
- Bedroom on ground floor
- double glazing
- Automatic Watering
- Automatic gate
- CALM
Practical information
Energy class
B
-
Climate class
A
Learn more
Legal information
- 1 350 000 €
Fees paid by the owner, no current procedure, information on the risks to which this property is exposed is available on georisques.gouv.fr, price list not specified



